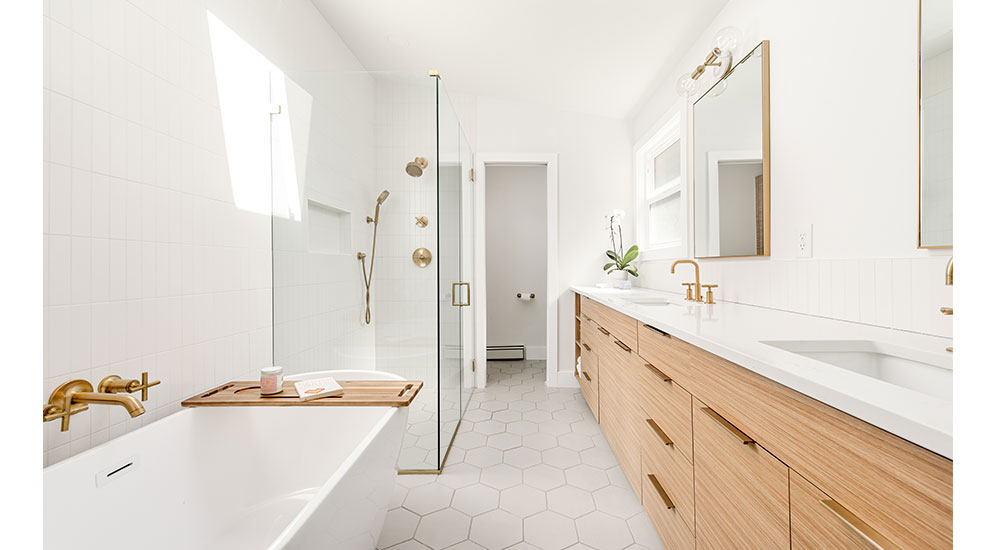Designing a kitchen and bath for a multigenerational and multi-ability household requires careful planning to ensure the space is functional, accessible and accommodating for everyone. But these accommodations don’t have to feel institutional or strictly practical. A design can feel intentional and beautiful without sacrificing the livability of the space.
Above photo: This bright bath designed Elizabeth Lord-Levitt features a soothing color palette, a curbless shower and a handheld showerhead to aid in accessibility and convenience. Photo credit: Nate Polta Photo
Universal design imperative in how a client can live independently without the need for added assistance, no matter their ability level. General universal design elements include ensuring the space is adequately lit with overhead dimmable general lighting and contrasting light switches placed low enough for someone in a wheelchair. Other general universal design considerations include non-slip flooring and lever door handles instead of knobs.
Universal Design Tips for Kitchens
Work Triangle. When designing a kitchen space for individuals with varying degrees of capabilities, it’s important to create a distinct work triangle. A client with mobility challenges shouldn’t have to walk or roll too far within a space to access key elements needed for preparing food. A designer must also ensure a space has wide walkways (at least 42-48 inches) for wheelchair accessibility and maneuverability, as well as varying counter heights to accommodate seated and standing users.
Appliances. Specifying a side-by-side refrigerator allows for a more functional approach and wall ovens with side-opening doors and microwave drawers provide safer access. For cooktops, specifying a product with front or side controls will eliminate the need to reach over hot burners, and installing them with open access cabinetry at a lower height allows a user in a wheelchair to effortlessly prepare food.
Storage. This is another key factor in any kitchen design, but it’s imperative to think through storage capabilities when users may not have the ability to extend to higher levels or the strength to carry or lift items. The use of pull-out shelves and lazy susans in base cabinets will increase the functionality of any kitchen design, especially in a universal design setting. Other key storage details include soft-close drawers to reduce strain, toe-kick drawers and pull-out steps for younger family members. When it comes to faucets and sinks, touchless or lever-handle faucets allow for easier operation, and installing a shallow, wide sink with knee space underneath allows ease of use for those in a wheelchair.
Universal Design Tips for Bathrooms
Layout. Bathrooms are an integral part of any home and need to be versatile in their design to meet the needs of all the individuals using them. The entrance to a bathroom must be at least 36 inches wide to accommodate wheelchair accessibility. A great way to facilitate this is by using a pocket or barn door to save space, although you do lose the ability to reduce sound privacy.
Showers & Tubs. Showers are the most desired washing method for clients, which means they need to be designed for individuals with varying usability levels. This includes installing a curbless entry shower for wheelchair accessibility, as well as a handheld showerhead with adjustable height options. Working with an occupational therapist, a designer should also place grab bars around the shower, tub and toilet to meet a client’s individual needs. These need to be installed securely with blocking during the framing stage. Showers should also include a fold-down bench or heated permanent bench for accessibility. Another bathing option is walk-in tubs for elderly users, but these have their limitations, as a user must sit and wait while the water drains before opening the door, which exposes them to cold air while wet.
Toilets. Opting for a comfort-height toilet (17-19 inches) makes sitting and standing easier for any user, while installing a bidet or bidet attachment can add a necessary hygiene element. Don’t forget to add an electrical outlet behind the toilet for your bidet.
Vanities & Sinks. Installing floating vanities will provide wheelchair access under the sink, while storage at varying heights will accommodate all users. Touch faucets are another great feature in a bathroom.
Safety Features. When it comes to safety, designers must consider how to keep individuals who may need added support in a bathroom safe. Specifying thermostatic anti-scald valves on faucets and showers to prevent burns can be an added benefit for any user, from young children to aging adults. Another safety consideration is to install adequate lighting, which can include motion-activated nightlights and varying types of light options for increased visibility.
Additional Considerations for Universal Spaces
Although technology can feel overwhelming to an older generation, the use of smart home voice-activated systems to control lighting, appliances and fixtures can add convenience and accessibility to any space.
It’s also important to work in conjunction with accessibility specialists to ensure compliance with ADA guidelines and other standards. The design process should also involve family members to ensure the space meets everyone’s unique needs.
By blending accessibility, aesthetics and functionality, your kitchen and bath can serve as a welcoming, inclusive space for any multigenerational and multi-ability household.









