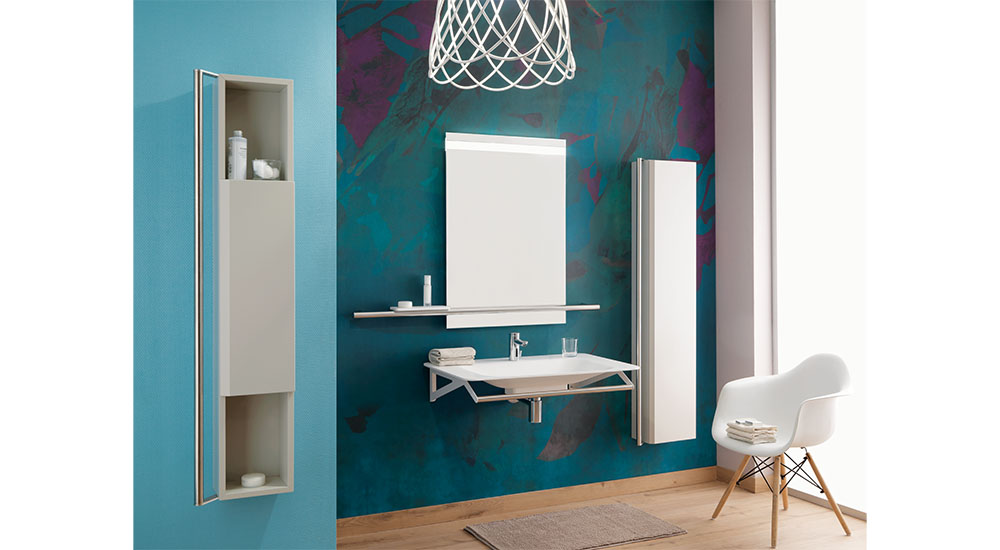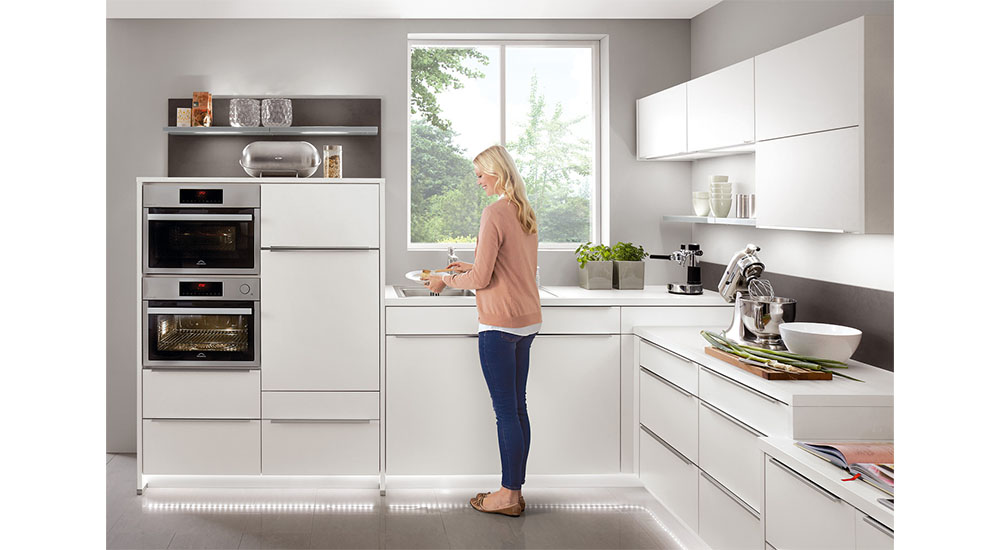According to the Pew Research Center, the number of people living in homes with multiple generations has doubled over the last 50 years, totaling 18% of the population. And that percentage continues increasing, signaling designers and architects would be well-advised to prioritize creating homes that aren’t just timeless, but that are universally functional and accessible by everyone. When it comes to multigenerational design, getting to know the needs of this group before they become your clients can give your studio an advantage over the competition.
“It’s a stubborn trend; it’s not a flash in the pan,” said Dr. Jessica Lautz, the deputy chief economist and vice president of research for the National Association of Realtors. The NAR found that 19% of Gen X-ers who purchased a home in 2023 chose a model that was suited to multigenerational living. “Gen X-ers seem to be caring for parents and having younger adults boomeranging back into their homes,” she said.
Demographic Details
In the coming decade, the fastest growth in the U.S. population will occur among those over the age of 80, when people are more likely to need accessible housing. The U.S., however, “is not ready” to provide housing for this surging population, according to a recent report by the Joint Center for Housing Studies at Harvard University.
“Older adults, whose incomes are often fixed or declining, increasingly face the twin challenges of securing affordable housing and the services they need to remain in the home of their choice,” Harvard researchers said, noting that fewer than 4% of U.S. homes currently offering three key features: single-floor living, no-step entries and wide hallways and doorways.
Based in Washington, D.C., Generations United is a non-profit organization focused on improving the lives of children, youth and older people through intergenerational collaboration, public policies and programs. According to a recent study conducted by the group, 66.7 million adults ages 18+ in the U.S. are living in a multigenerational household; that’s more than 1 in 4 Americans. Among those, nearly 6 in 10 (57%) say they started or are continuing to live together because of the COVID-19 pandemic and more than 7 in 10 (72%) of those currently living in a multigenerational household plan to continue doing so long-term.
The survey finds 66% of those living in a multigenerational household say the economic climate was a factor in their living arrangement. The top reported causes for forming a multigenerational household are the need for eldercare (34%), childcare/child education needs (34%), job loss/change in job status or underemployment (30%), healthcare costs for one or more family members (25%), cultural and family expectations (23%) and education/retraining expenses (23%).
Donna Butts, executive director of Generations United, points out that homeownership rates could be positively impacted by the trend of buying a home with your family – and it circumvents the reality of the nation’s ongoing housing shortage. “One strong benefit of multigenerational housing is the fact that you can pool resources oftentimes and buy that bigger house that you need, and you might qualify for financing that you wouldn’t have been able to qualify for alone,” said Butts.
While much of the data focuses on older occupants of the multigenerational home, it’s important to consider the younger members of the household, too.
Sandra Edwards founded the nonprofit organization Childesign in 1984. Equal parts advocacy and educational group, it functions as an information clearinghouse for both industry and consumers, seeking to elevate the standards of aesthetics, function and safety in design for children. Rather than impose adult ideas or cliched imagery on those she refers to as ”the most vulnerable clients,” Edwards argues for designs that are child-responsive, not childproof.
”Children’s needs are often lost amongst designers’ egos, building codes and the agendas of those who pay the bill,” she said. Edwards sees adults sidestepping their responsibility to provide youngsters with adaptable, engaging environments by relying on stereotype and novelty as design strategies. ”Design is based too often on children’s immediate reactions, as opposed to their repeated reaction over time.”
As an example, she cites the popular belief that kids love bright colors. Once their initial appeal wears off, she explained, those colors relentlessly animate a space, leaving little room for refuge; ultimately, children just tune them out.
Redefining the Forever Home
Multigenerational homes allow family members to maintain their independence while benefiting from interdependence. The trick is coming up with designs that incorporate privacy, senior-friendly spaces and flexibility for the future.
Many members of Gen X find themselves in the sandwich generation, simultaneously supporting children (of all ages) and parents. To manage caregiving, some home buyers today are choosing three- and four-bedroom houses to accommodate their multigenerational families.
Residential floor plans should be developed with foresight, anticipating how occupants’ needs will evolve over the very-long term. Common areas, like central courtyards, spacious living rooms and to a lesser extent the kitchen, function as social areas or neutral zones. Interior walls, constructed as partitions rather than load-bearing, can be reconfigured when necessary. Access to separate rooms, nooks and corners for privacy are essential. En suite bedroom/bath designs – possibly including a kitchenette – allow for independent living and offer potential as rental units.
Design for All Generations: Bathrooms

From American Standard, the Aspirations Tub Filler has rounded rather than sharp edges – a detail that is as much about safety as it is design. The fitting also brings accessible storage to the bath. Photo credit: American Standard
While the components of an elder-friendly bathroom are well-known – slip-resistant surfaces, tunable lighting, comfort-height commodes, strategically-placed grab bars and lever-handled fittings – less serious consideration has been paid to the needs of children in the bath.
Jean-Jacques L’Henaff, head of global design at LIXIL, said, “As more than 7 in 10 Americans who live in multigenerational households expect to continue living in one long-term, the importance of inclusive living is growing rapidly. Making design choices that encourage safety, accessibility and independence and can adapt with growth makes bathrooms a comfortable place for children of all ages. Intentional design choices like incorporating swivel or pull-down faucet spouts, different trip lever options and varied sink styles can be used with ease by many children, making them critical to include.”
One example of this intentional design comes from American Standard. Typical tub spouts have sharp corners and can present a risk for a toddler while bathing. Instead of accepting that users would slip the proverbial rubber dinosaur over the spout, the team developed a spout that is shorter, has rounded corners, offers a shelf for toys or bathing products or can be used as a footrest to shave one’s legs. “It also has a soothing, waterfall water delivery instead of the usual intense flow,” said L’Henaff. “Testing this product, we discovered that the sound of water filling a tub can negatively impact neuro-divergent children, an issue this new design greatly minimized.”

Bathroom accessories from Ponte Giulio are aesthetically designed with users of all ages and abilities in mind. Vertical grab bars – reachable by people of various statures – are integrated into cabinets, and horizontal elements facilitate movement as well as storage. Photo credit: Ponte Giulio USA
Design for All Generations: Kitchens

In the kitchen, counters of different heights accommodate people of different heights. This ergonomic design by nobilia allocates distinct levels for cleaning, prep and cooking. Photo credit: nobilia
The Generations United report asked respondents to name the home design factors that contribute to a happy multigenerational household. More than 25% of people surveyed said that having designated kitchen time and/or routines can help mitigate conflict in the home. In addition to this telling behavioral revelation, planning and ergonomics – rather than products – take the leading roles in a successful multigenerational kitchen design.
Stephanie Pierce, director of design and trends at MasterBrand Cabinets, said, “The kitchen configuration is evolving to accommodate more people in the space at one time, which means more focus on workstations, accessibility and larger travel paths within the layout. Additionally, organizational solutions for both young and old are prioritizing more pull-out functionality, drawers and overall increased accessibility to stored items. The industry is also seeing a continuous shift to more base storage versus wall storage, which enhances ease-of-use for all ages.”

Drawers offer accessible storage for tall and small members of multigenerational households. The Blum Legrabox can be fitted with plate organizers that can be toted to the table. Photo credit: Blum
In addition, features for a functional kitchen that supports multigenerational living include:
– Positioning appliances for accessibility. Ovens at waist-height or eye-level are easier to unload than undercounter models.
– Dispersing work areas. Instead of just having a consolidated, congested prep area in the kitchen, plan a few different spaces for people to clean, prepare and cook food.
– Staggering countertop heights. Whether fixed or adjustable via motorized lifts, a variety of surface heights support users of different statures.
– Installing multiple sinks. One sink – even an oversized workstation model – isn’t enough if there’s a steady stream of people running in and out of the kitchen. Designs with a deep basin and wide base accommodate big pots and pans and lots of dishes, which tend to pile up with a big family.
– Expanding circulation paths. Wide passages – at least 40 inches across – make room for wheelchairs, walkers and strollers to cohabit in the kitchen.
Families Valued
Multigenerational living can be a vehicle to help address housing supply shortages and strengthen the social fabric – challenges that designers may not be accustomed to facing. But L’Henaff recognizes the opportunity in the lifestyle. “Leaning into the concept of universal design allows us to take a forward-thinking approach to crafting products and environments that are inclusive and accessible to all.”







