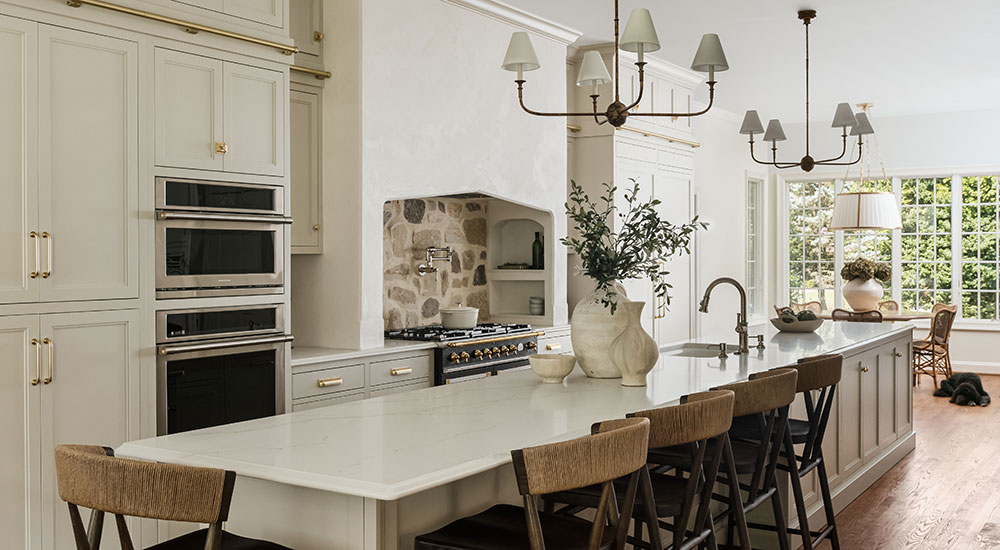When you frequently cook and dine informally with family, entertain friends and occasionally host your college-age daughter’s sport team for dinner, it helps to have a sizable kitchen with ample space for gathering. But the existing kitchen of this 1990s-built home presented a dated setting with three disjointed gathering spots – a breakfast nook, three-seat peninsula and a very small butcher-block island with only room enough to stand. So, when there was an opportunity to renovate the first floor, the homeowners turned to Baltimore studio Ann Lane Home, the firm that had previously completed their second-floor bath project, to transform the kitchen and its supporting spaces into an expanded and polished home entertaining zone.
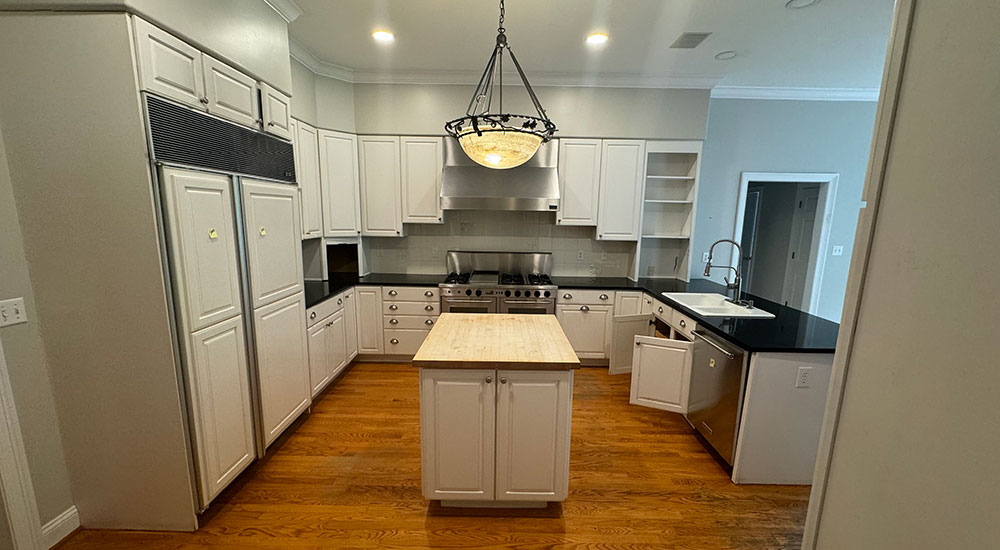
How to Entertain Togetherness
It so happened that the house had both a living room and family room, superfluous to keep as separate spaces. All parties agreed to convert the smaller of the two into a new dining room and then knock down the wall between the kitchen and existing dining room to increase the kitchen’s footprint to 585 square feet.
“The clients wanted an elevated yet intimate space that would support seamless movement between cooking and entertaining,” said Samantha Lane, cofounder and principal of Ann Lane Home.
Her team responded by keeping the existing breakfast nook but adding substantial island seating. After removing the old casework, the designers inserted a grand 20-foot-long island at the room’s center comprising storage, the sink, dishwashers and counter seating for six. In keeping with the clients’ desire for both warmth and sophistication, the new custom cabinetry forming the island and floor-to-ceiling cabinets along the walls is finished in an off-white tone, while the countertops are white marble-simulating quartz.
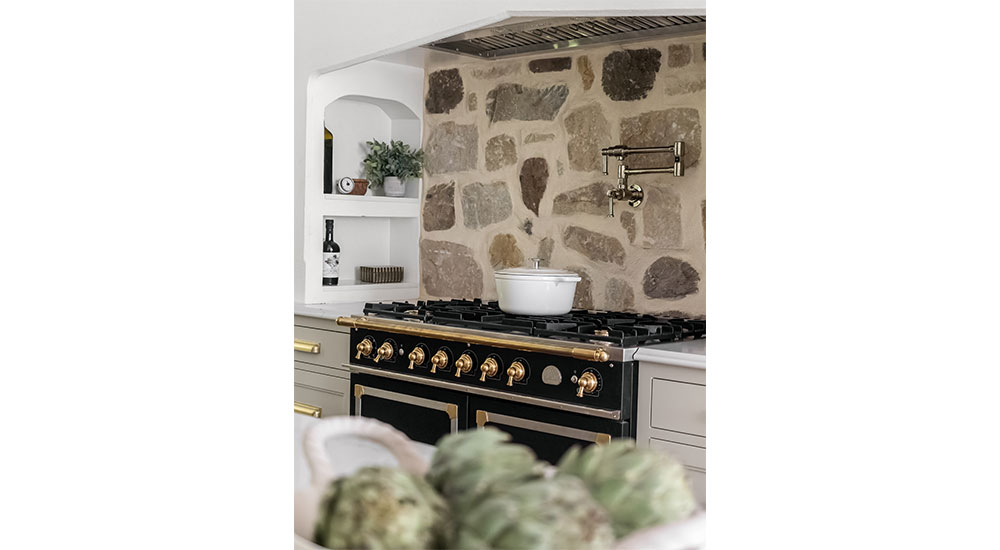
Crafting Showstoppers
The appliance wall, which was extended to roughly 30 feet thanks to the addition of the former dining room, is now dominated by a stunning La Cornue gas range that the homeowners were keen to implement at the start of the renovation. Further making this historically styled centerpiece a focal point in the kitchen is a custom plaster hood with integrated shelving and a dramatic natural stone backsplash.
“Butler stone is a historic finish in this region, so it felt like something you would find in the architecture of this home, not something forced,” said Lane, who revealed that they handpicked all the sizes and colors to emphasize the juxtaposition of the rough stone texture against the sleekness of the range.
The designers chose walnut beadboard for two of the other backsplash walls, their vertical lines drawing the eye upward to visually create height and offset the expanded kitchen’s long and narrow layout. And, like the stone wall, the rich dark wood provides contrast against the light and creamy cabinetry. To coordinate with the new palette, they patched up the existing hardwood floor as needed and refinished it in an American walnut stain.
One of the clients’ aesthetic wishes was to incorporate a ladder somewhere in the house. The design team felt it was befitting this space, adding elegance but also a practical solution to reaching the upper cabinets at the ceiling line. Once again introducing walnut, the eye-catching feature runs on casters along a brass railing, which ties in with the aged-brass cabinetry hardware. While the designers specified an aged-brass finish for the light fixtures above the island to complement the hardware, they went with faucets and a pot filler in polished nickel – the mix in finishes intended to add some depth and dimension.
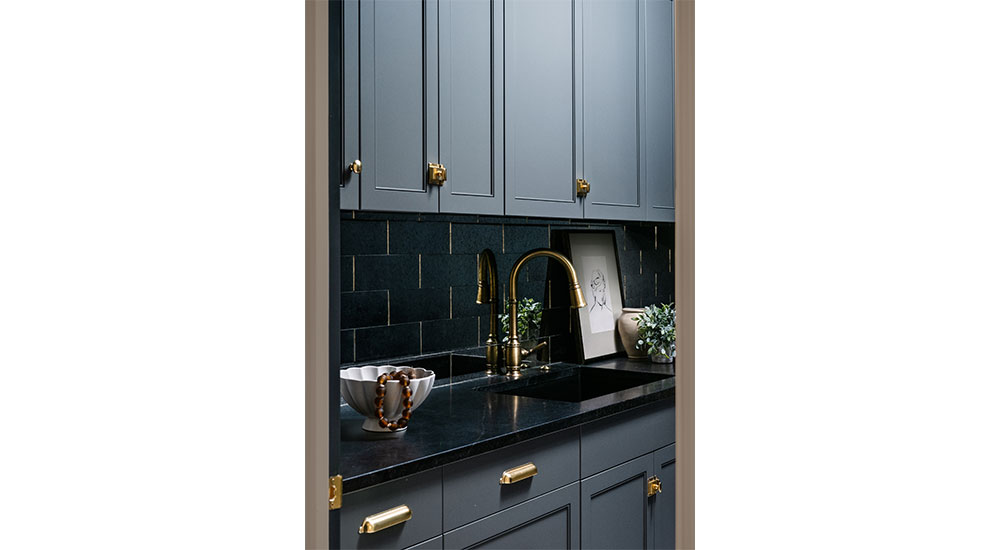
Ancillary Spaces
To one side of the kitchen is a secondary foyer that leads to the garage. It’s here where the designers found the perfect spot to carve out a butler’s pantry, borrowing approximately 50 square feet of underutilized space from the garage. In stark contrast to the kitchen, this room is furnished with full-overlay cabinets painted a dark bluish-charcoal hue. Equally dramatic is the Negresco honed granite countertop and an antiqued glass–tile backsplash.
“We always knew the kitchen would have a brighter aesthetic,” said Lane. “So, it was really just about having fun, creating this whole other space that was dark and drenched in color.”
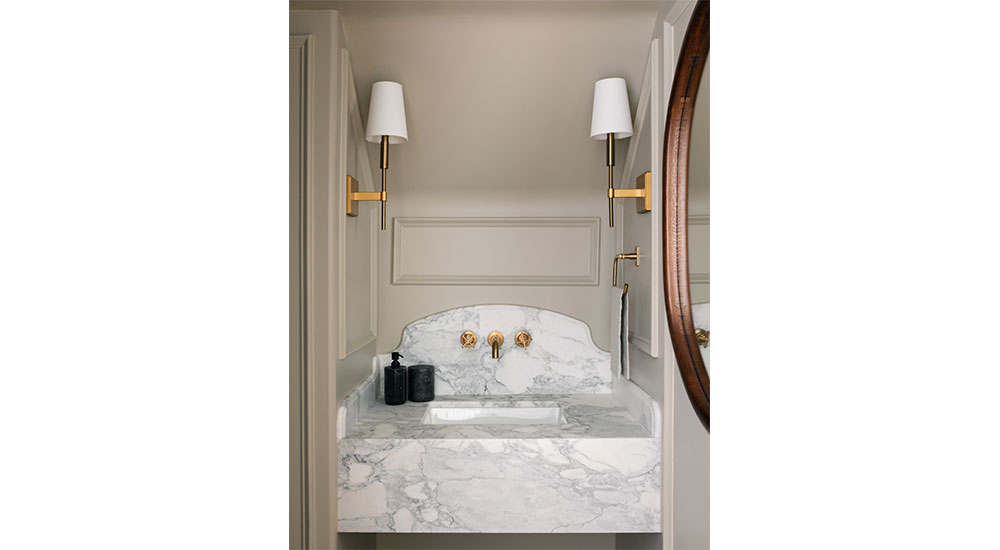
Both the garage foyer and a hallway on the opposite side of the kitchen contained a dark and dated powder room. For the hallway powder room, which was tucked under the staircase, the team augmented its covert feel by applying a greige paint similar to that of the kitchen casework but on the darker side. Decorative picture-frame trim on the walls recalls the inset-panel lines of the kitchen cabinetry, while a custom apron-front marble sink and brass fixtures add to the overall refined look.
The powder room on the other side of the kitchen boasts a brighter, almost whimsical feel thanks to its white and blue floral-patterned wall covering. The designers paired this with a white-oak vanity topped in marble and fitted with polished-nickel fixtures to once again tie the space back to the kitchen in a subtle way.
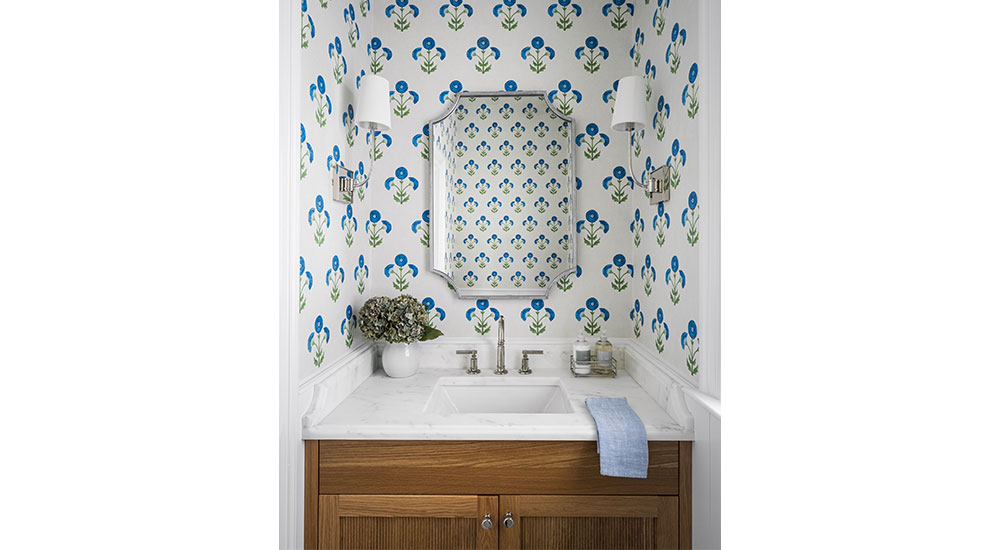
In the end, these ancillary spaces – though different – nod to the revamped kitchen. Even the dark butler’s pantry has a similar feel with its transitional-style cabinetry and brass hardware.
“The details, refined finishes and thoughtful textures ensure the spaces are functional first but visually rich and cohesive,” said Lane.
Sources
Design: Ann Lane Home Construction: Joy Remodeling Photography: Peak Visuals KITCHEN & BUTLER’S PANTRY Backsplash: Marble Systems Beverage Center: U-Line Countertops: Emerstone & Rocktops Dishwashers: Bosch & Cove Faucets: Brizo & Signature Hardware Hardware: Rejuventation Island Pendants: Visual Comfort Microwave: Sharp Range: La Cornue Refrigeration: Sub-Zero Sinks: Kohler, Linkasink & Native Trails Stools: McGee & Co. Wall Ovens: GE & Monogram POWDER ROOM (WALLPAPERED) Faucet: Signature Hardware Lighting: Visual Comfort Mirror: Ulric Sink: Carraway Toilet: Kohler Wallpaper: Schumacher POWDER ROOM (UNDER STAIRS) Faucet: Kohler Lighting: Visual Comfort Sink: Signature Hardware Toilet: Kohler

