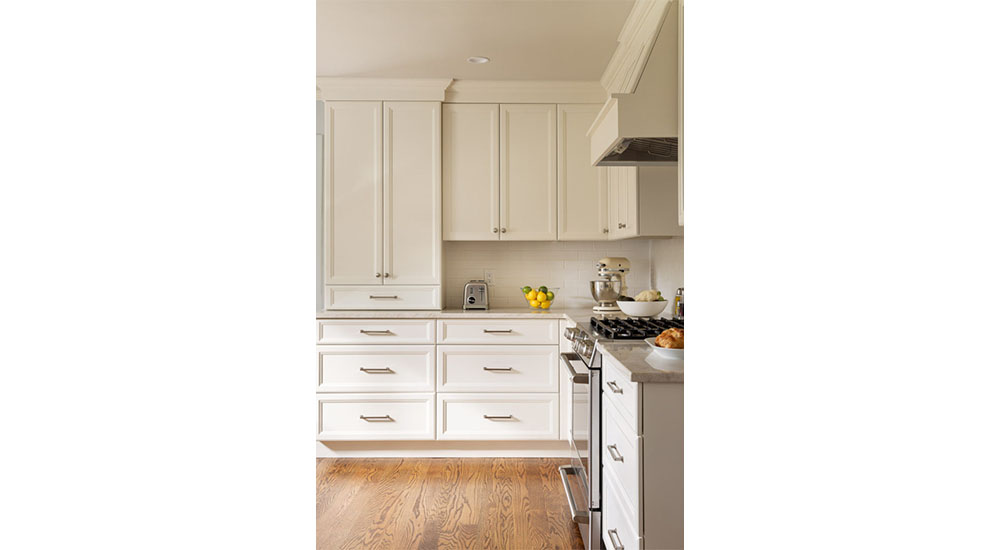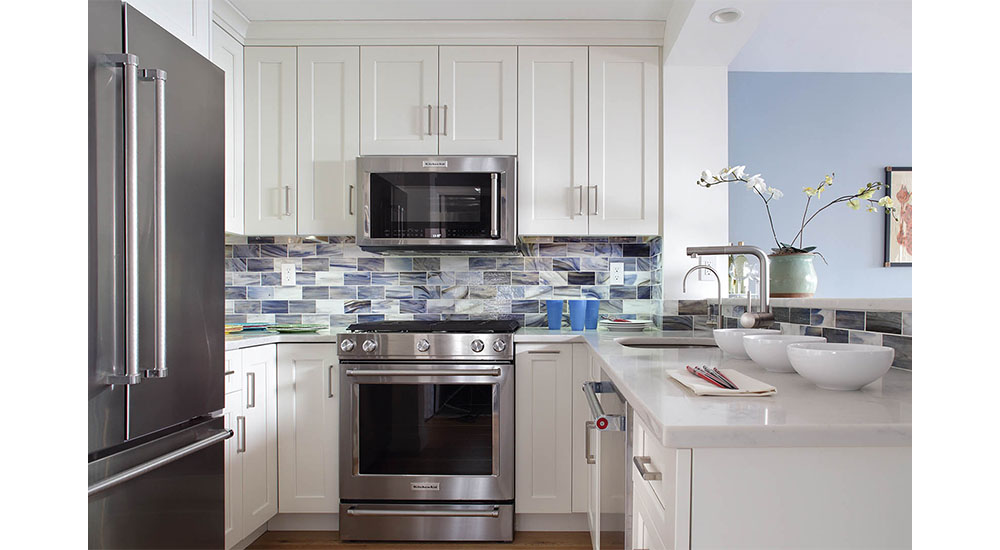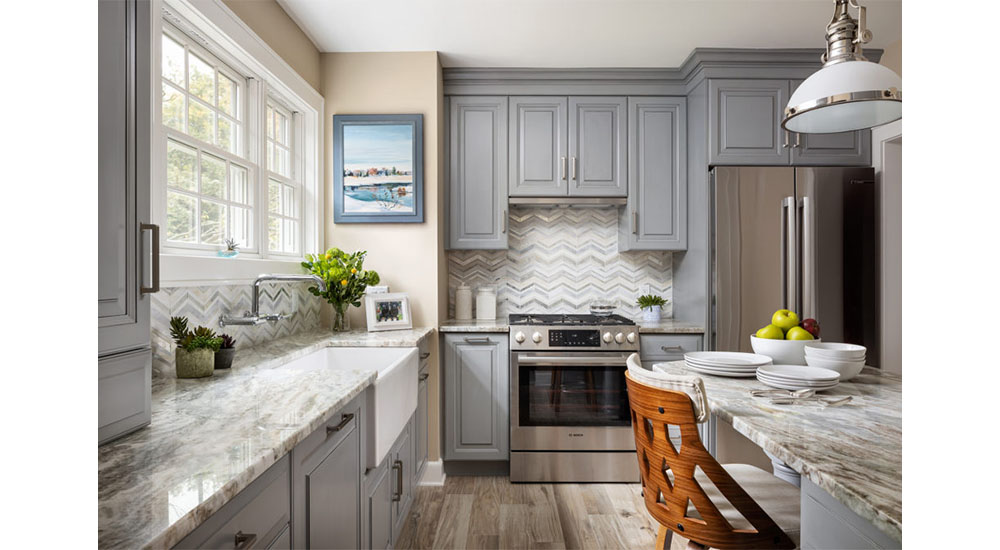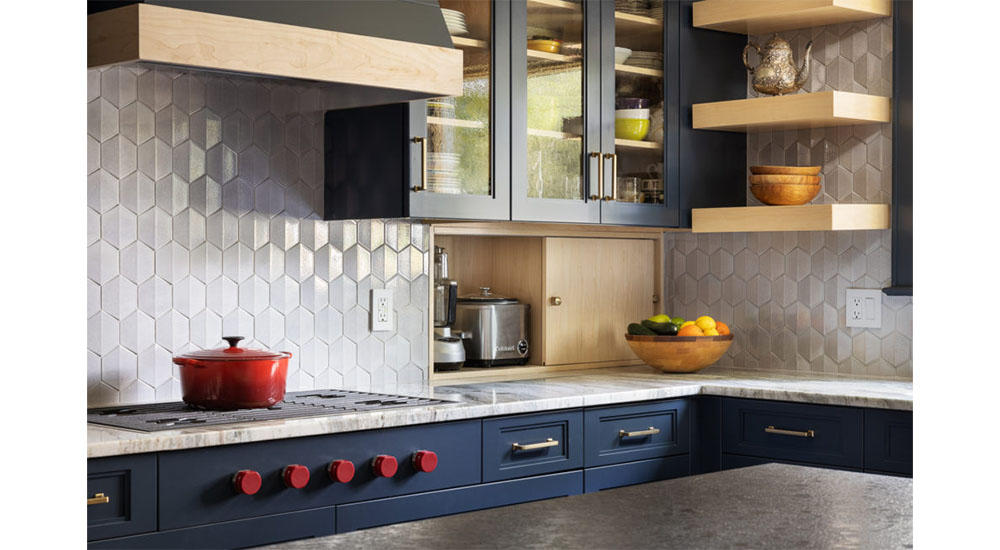My clients often ask me, “How can I make my small kitchen look bigger?” The good news is that you don’t need to knock down walls or move to a larger home to make a small kitchen look bigger. With a well-designed plan, and a few clever tricks, even a small kitchen can make a big impact.
Use Vertical Space

When space is limited, I always recommend looking up. Vertical storage is one of the best ways to maximize storage and visually expand the kitchen. Cabinets extending to the ceiling draw the eye upward. Next, finish the detail with moldings that complement the kitchen style.
Uninterrupted lines also will make a small kitchen look bigger. If you don’t have a window over the sink, opt for a nine-inch-deep cabinet instead of a shorter one. This lets people work at the sink but maintains a horizontal line. I call this simple yet elegant approach ‘Clean Lines, Clean Designs’.
Basics of Design: Rhythm, Balance and Proportion

The elements of design provide a formula for creating visual movement in a design.
Rhythm can be visually established by using symmetrical cabinet doors or similarly sized cabinets create a pattern that naturally guides the eye around the space. This repetition gives the kitchen a sense of flow and consistency.
Balance is equally important. You can offset the weight of heavier elements like large appliances by using open or “negative” space to balance the design.
Proportion ties it all together making sure every element fits the space. Oversized furniture, appliances or décor can overwhelm a small kitchen, making it feel even smaller.
When these design rules are respected, the result is a warm, open, and inviting space – regardless of the size.
Layer Light

Lighting has an incredible power to change how we perceive a space. Proper lighting is essential to every room. The layering of light provides both functionality and ambiance. Under-cabinet lighting is one of my favorite tools. It highlights backsplashes and countertops, adding depth to the space while illuminating meal prep and clean-up. Recessed lighting keeps the room bright and evenly lit. Decorative lighting, like pendants, is a focal point and a functional light source.
Designer Tip: I always recommend smart lighting systems that allow clients to adjust brightness and color temperature throughout the day. A bright kitchen feels expansive during meal prep, while a softer glow in the evening creates a cozy, welcoming atmosphere.
There is nothing like the feeling of natural light that makes any space look and feel bigger. I always opt for large windows and skylights when possible. Inviting natural light into the kitchen brightens the room and connects you to the outdoors.
Clear Out the Clutter

If there’s one golden rule for making a small kitchen feel bigger it would be Clear Out The Clutter. Clutter makes a kitchen look messy and visually shrinks the space. That’s where custom storage solutions come in. I love working with pull-out drawers, hidden compartments, and corner storage systems to ensure that every inch of the kitchen is put to good use. These solutions keep frequently used items within easy reach while keeping surfaces free from unnecessary objects. An organized kitchen is a beautiful kitchen.
Choose Appliances Wisely
Appliances significantly impact how spacious a kitchen feels. Oversized appliances, though tempting, can dominate a small space. Instead, I recommend choosing appliances proportional to the kitchen’s size. Built-in appliances, like refrigerators that align perfectly with cabinetry, create a clean, seamless look that enhances the feeling of openness. By carefully selecting appliances that complement the scale of the kitchen, you can maintain both functionality and a sense of spaciousness.
The Power of Color
Colors play a starring role in making a small kitchen feel larger. Color is the perfect way to bring personality into a space.
Consider two-tone cabinetry, with lighter shades for upper cabinets and darker hues below. A monochromatic neutral palette with varying shades of white, gray, or beige creates a seamless and expansive look. Be daring with soft pastels that add brightness and charm. For a bold statement, pair deep navy or charcoal tones with light accents like backsplashes or countertops to balance drama with personal style.
Small Kitchen Strategy
A small kitchen can make a big impact. With thoughtful planning, you can maximize its potential. Remember these tips:
- Think vertically to maximize storage
- Emphasize the basic principles of design
- Strategically use lighting and colors to expand the space visually
- Prioritize storage solutions
- Bring in natural light whenever possible
- Clear the counters of clutter to create the illusion of space
Remembering these design tips and tricks, it’s possible to create a fabulous kitchen. Even a small, thoughtfully-designed kitchen will make a big impact.
—By Sharon L. Sherman ASID, NCIDQ, CID, CKD, owner, Thyme & Place Design








