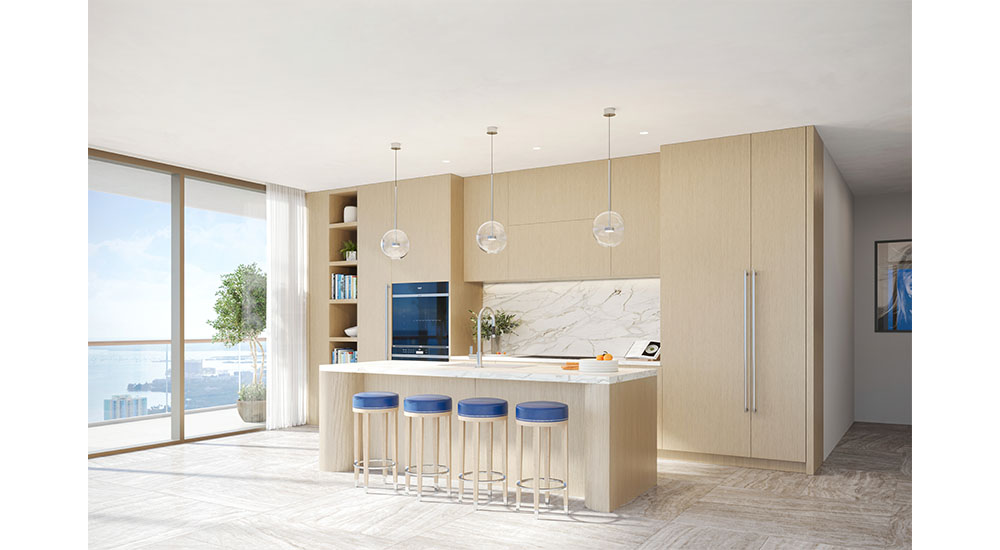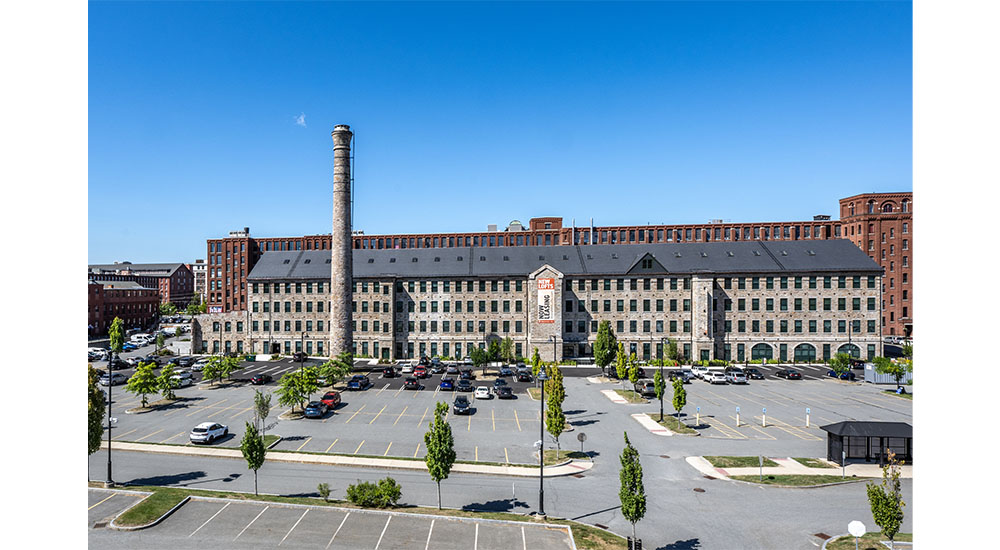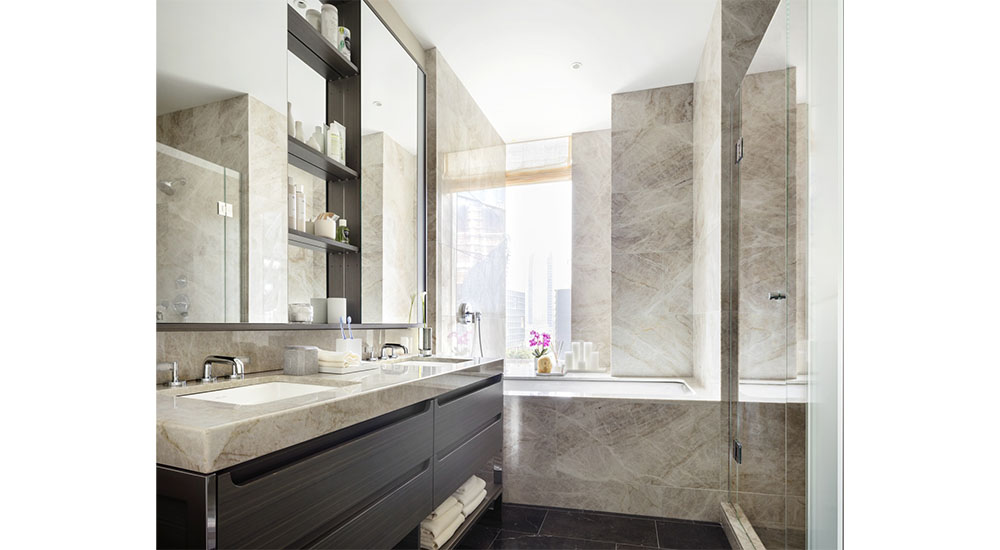A housing shortage and a persistently tight market for home sales have combined to create some challenges for designers whose bread and butter has traditionally been focused on single-family renovations. Two opportunities of interest to interior designers who are looking for business avenues other than single-family houses are the emergence of luxury-branded towers and conversion of existing buildings to residences, both growth areas in the multifamily sector.
Above: Andre Kikoski was the interior architect for One Hudson Yards, a new 178-unit, 33-story highrise in Manhattan. To complement the bathrooms’ marble and quartzite surfaces, he teamed with Kallista to custom design the One faucet. Used throughout the project, the fitting’s handles are embedded with Oro Cristallo, the same stone found in the building’s lobby. Photo credit: Kallista
Jumping on the Brand Wagon
In our consumer-oriented society, brands have become signifiers of success. No longer confined to popular footwear or must-have electronics, the trend has permeated the multifamily construction market with convincing results. Homebuyers are attracted by the prestige associated with the marquee brands that develop these properties, and they are willing to pay a premium to join that community.
Miami has a justifiable claim to being the North American capital of luxe-branded apartment buildings. The city leads the nation in the growth of this selective sector, with an increase of 6.5% in 2023 contributing to an average price tag of $5.37 million per home in the super-premium category.
While these residential developments have been dominated by hotel brands (Ritz-Carlton, St. Regis), other sectors, such as fashion (Dolce & Gabbana, Armani) and automotive (Porsche, Bentley), are entering the field. Restaurant-branded projects are also beginning to make inroads. An example is the Cipriani Residences Miami, an 80-story curved glass tower with nautical detailing that suggests the Italian Riviera. Designed by Arquitectonica with interiors by 1508 London, it’s slated to open in 2026.

At Cipriani Residences Miami, there are two kitchen treatments for residents to consider. The Tradizionale (above) features dark cabinets while the Contemporaneo scheme (below) brings lighter wood into the home. Sub-Zero, Wolf and Cove appliances are being specified for the 397 units. Rendering credit: Fortune International Group

“It’s a gastronomic angle,” said Bernardo Fort-Brescia, cofounder of Arquitectonica, which has designed 47 branded residences worldwide, with more in development. “The service and the food in these restaurants are amazing. In the individual residences, you feel like you’re arriving at an elegant restaurant that’s within your own home” – words that should gladden every kitchen designer’s heart.
World-class wellness features in these buildings are more expected features than they are add-on amenities. “There must be amazing fitness centers, spas or at least spa services,” said Bernardo Fort-Brescia.
In more encouraging news, the forecast for branded residences is strong, in market and growth. Property specialist Savills reports that nearly 700 branded residences are on track to launch by 2030, doubling the amount currently in operation across the globe. A decade of rapid growth has seen such projects increase by more than 150%.
Turning Old Buildings Into New Homes
With the pandemic precipitating a plunge in occupied office space, owners have been scrambling to protect their investments. Transforming them into apartments – both market-rate and affordable units – has proven to be a profitable strategy.
This year, a record-breaking number of office-to-residential conversions are scheduled for redevelopment. The latest RentCafe annual Adaptive Reuse report shows that there are 55,300 units in the pipeline as of 2024, which is four times as many compared to 2021.
Office building conversions represent 38% of the 147,000 residential adaptive reuse projects. This makes up the largest share of the typologies, with hotel-to-res following at 24%, factory conversions at 13%, and healthcare buildings at 6%.
Where are the most office-to-res conversions taking place? According to the report, Washington, D.C., is the leading metropolitan area with 5,820 units slated for conversion starting this year. New York City follows closely behind at 5,215 units and Dallas takes third place with 3,163 units.
“What’s unique about conversions is that they’re all different and unique,” said Robert Fuller, architect and principal of Gensler in New York. “The (design) solutions vary, where I’d argue a lot of ground-up residential is very cookie-cutter in its planning and approach.”
Fuller’s firm recently completed the conversion of a 1970s office tower in Manhattan into Pearl House, creating 588 apartments on 30 floors from the 525,000-square-foot building, as well as 40,000 square feet of amenity spaces.
To accomplish this, some major interventions were made to the building. New shafts were carved out of the core of the tower and walled off, bringing daylight to the heart of the structure and the new apartments. The curtain walls were adapted to provide ventilation with inserts of operable, insulated windows.
The environmental benefits of a conversion are also considerable. At Pearl House, reusing the existing structure saved an estimated 20,000 metric tons of embodied carbon, in comparison to constructing a new ground-up building using conventional concrete construction. The building envelope now exceeds local 2030 energy performance requirements.

The Chelsea, Mass.-based office The Architectural Team included a communal kitchen and lounge (above) in its adaptive reuse of a 179-year-old mill. Now an all-electric building, Stone Mill Lofts (below) is a mixed-income property with 86 rental units. Photo credit: WinnCompanies

Energy conservation isn’t limited to relatively modern buildings. Scott Maenpaa, project manager of The Architectural Team, transformed a pre-Civil War era building into Massachusetts’ first-of-its-kind all-electric, fossil-fuel-free multifamily building. “The Stone Mill Lofts project pushes the envelope on what preservation could be going forward with the right developer, design and consulting team, and local, state and federal funding incentives,” he said.
Balancing Economy and Experience at Scale
With multi-res projects of any nature, it’s central to optimize square footage, budget and schedule. Unlike single-family scenarios, if any one of these factors lags, the entire design – and business plan – is compromised.
Paul Knitter, a production housing architect in the greater Chicago area, knows that the kitchen is a great place to start value-engineering plans to eliminate wasted space. “One of the first areas worth scrutinizing is cabinet placement,” he said. “Weeding out expensive cabinetry configurations can sometimes improve ergonomics and openness, resulting in a design that feels more luxurious and functions better.”
An example: Replacing a blind corner base and wall cabinet with a carpenter-built, walk-in pantry provides more storage capacity with little to no cost increase. The material costs for a corner pantry versus a side wall placement are virtually the same. Deep corners are hard to reach, making portions of the countertop and the cabinets beneath it unusable. Sacrificing a little prep surface for a walk-in pantry is a good trade-off. Pantry shelving can be stacked floor-to-ceiling, providing more storage than a base cabinet.
Andreas Gommeringer, president of Häcker Kitchens North America, said, “Larger apartments offer greater flexibility for cabinetry, while smaller units require efficient use of space as appliances occupy a significant portion of the kitchen. For compact units, designers should prioritize functional solutions, such as drawers and trays, to maximize storage capacity.”
Opening the Door to Multifamily Work
Common to both adaptive reuse and new-build multifamily projects is smart home technology, a priority for homeowners (or renters) of all ages. From the digital-native Gen Z, to the early- (or late-) adopters of the Baby Boomer community, they’re all expecting keyless entries, programmable thermostats, customizable lighting and more perks. Designers who have strong relationships with integrators may find an entry point into multifamily opportunities by leveraging those connections.








