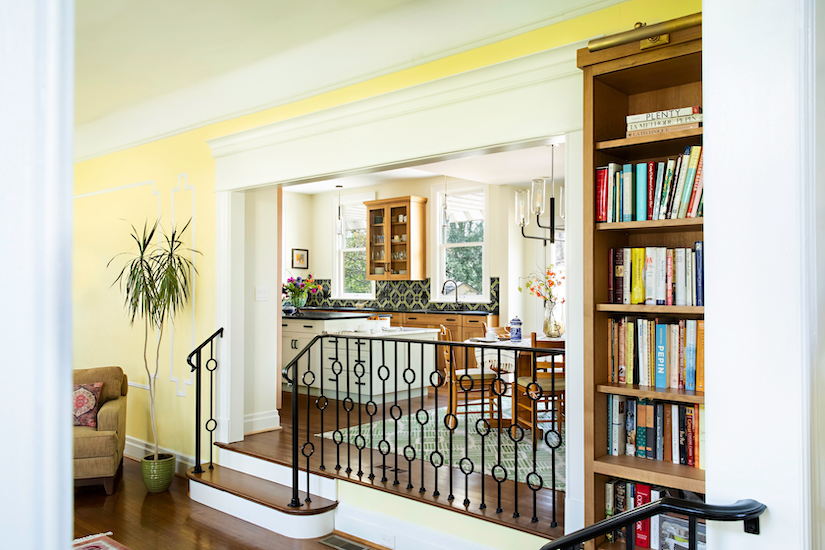The homeowners who took over this century-old house in Glen Ridge, N.J., had no interest in installing an all-white palette or a modern, minimalist showroom of a kitchen. This was a space that would be well used – for baking, in particular – and filled with grandchildren who now lived close by. But it did need an update, as did a tiny powder room under the stairs, to go from forgettable to something bolder, more tactile and (in the bathroom’s case) decidedly more whimsical.
The couple appreciated the quality of the cabinetry they’d inherited, so they hired the same company that had renovated the kitchen 30 years’ prior: Ulrich Inc. of Ridgewood, N.J. Designer Julia Kleyman took the clients’ wish list and went to work.
“The house they’d moved from had a ton of books and plants, and the husband collected vinyl [records],” said Kleyman. “It had a Brooklyn brownstone look with very rich textures and many different colors. This was their comfort zone.”
True to Nature
For the kitchen, the clients wanted real wood cabinetry, natural surface materials and a palette of greens and inky blue. Kleyman started with the cabinets, choosing a warm white oak in a natural finish. Black soapstone covers the countertops and main part of the island; the custom-designed drop counter on the island is white marble and provides the perfect space for rolling out dough and other baking pursuits. The backsplash tile and custom hood are the true stars of this show.

Designer Julia Kleyman persuaded her clients to open up the wall between the breakfast area and living room rather than just doing a small pass-through window. The result is a much more open and airy aesthetic.
“The clients didn’t want some sleepy, soft, disappearing tile,” said Kleyman. “They told me, ‘We like color, and we can handle it.’”
The designer loves the color variations and the “veiny,” leafy effect of the glazes in the richly colored tile. She picked up a pale green hue from the backsplash to paint the island.
As for the room’s other focal point, Kleyman said they wanted the hood elevation to be bold and to balance against the windows. The striking mixed-metal piece combines antiqued stainless steel and brushed bronze.
Practical Makes Perfect in the Kitchen
Despite the dark counters and deep-foresty wall tiles, the kitchen is bright and sunny. Multiple windows and high ceilings ensured this would be the case, but further insurance came from Kleyman’s suggestion
to knock down a wall between the breakfast area and the stepped-down, yellow-painted living room. Her team added a practical (yet architectural) railing and stately white trim to delineate the spaces.
“The original opening between the kitchen and living room was narrow and didn’t have a railing,” recalled Kleyman. The husband had recently had back surgery, so the addition of handrails made sense and now serves to make the house a little friendlier for aging-in-place.
Outfoxing a Tiny Powder Room Footprint
The teensy L-shaped powder room under the stairs needed all-new fittings and fixtures, updated lighting and a mirror. The clients asked for color here as well, along with a lightened-up feel and a whimsical edge.

The under-stairs powder room packs big impact in a tiny L-shaped footprint with playful but elegant wallpaper and clever details, such as sleeping-fox knobs on the new cabinet over the toilet.
“Once we found the peacock wallpaper, the rest of the choices fell into place,” said Kleyman. The paper, with vivid floral graphics against a fairy tale forest backdrop, was joined by new, light-green wainscoting and mosaic tile flooring. A soft-blue cabinet over the toilet provides much-needed storage for necessities and a chance to incorporate a delightful detail: knobs shaped like sleeping foxes.
Kleyman and her team tried to salvage a corner sink that was original to the house, hoping to reglaze it and bring it back to life, but it wasn’t meant to be.

A pleasing contrast in the powder room: A modern mirror and a retro corner sink.
“We struggled to save it,” she said. “We spent time and effort and resources, but in the end, it just didn’t happen. We had to accept that just because it was from the 1920s wasn’t going to make it beautiful.”
The clients were looking for livable, usable space that felt elevated and modern but still warm and in keeping with their style.
“As popular as they are, not everyone wants a white kitchen,” said Kleyman. “With this project, we dreamed big with the play on color and textures. Don’t be afraid to take risks!”
Sources
Designer: Julia Kleyman, Ulrich Inc.; Photographer: Dove Photography; KITCHEN Backsplash: Artistic Tile; Cabinetry: Wood-Mode; Countertop: Stone Surfaces; Faucets: Kohler; Hood: Amore; Oven & Range: Wolf; Sinks: Julien POWDER ROOM Cabinet Knobs: Anthropologie; Cabinetry: Wood-Mode; Faucet: Rohl; Sconce: Objet Insolite; Sink: Whitehaus; Toilet: Toto; Wallpaper: Rifle Paper Co.








