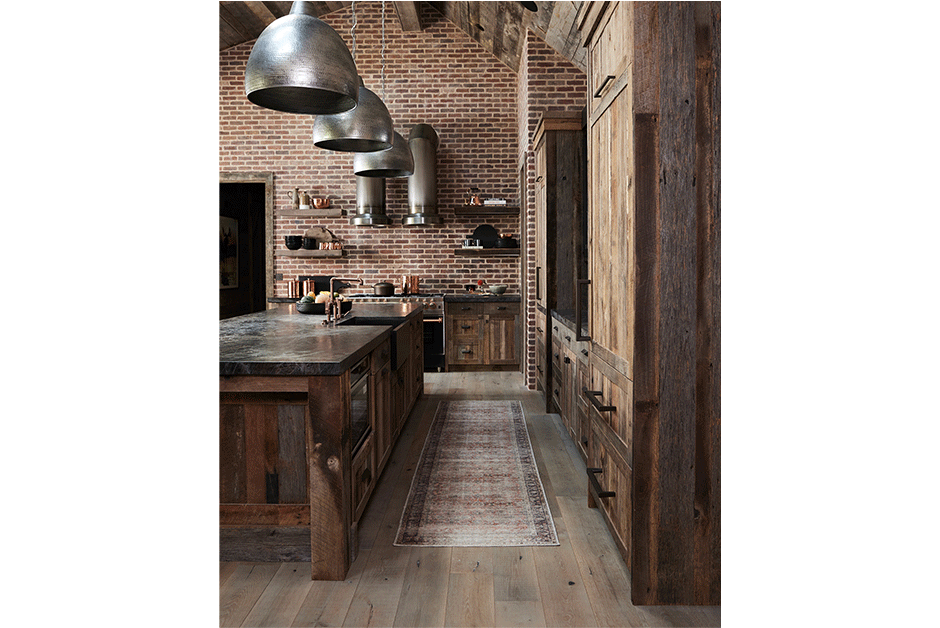A former 1,800-square-foot garage loft in a guest home was transformed into a historic speakeasy-style kitchen. Jennifer Chipman of Bond Design Co. in Morgan, Utah, pulled inspiration from industrial factory controls and equipment of the early 1920s.
Above photo: Because the ceiling, doors, paneled appliances, kitchen island and trim were all made from reclaimed wood, Jennifer Chipman of Bond Design Co. wanted to use a different material for the recessed cabinet alcove. “We love how these blackened steel and glass cabinets add so much depth to the kitchen, blend seamlessly into the Capolavoro quartzite backsplash and countertops and create a space to beautifully display glassware and dinnerware,” she added.
“The home is located on a rustic mountain ranch property, so we immediately fell in love with the idea of unifying two contrasting styles and creating something unique,” said the designer.

The hammered-steel island pendants are reminiscent of oversized factory lighting. Chipman says the thin brick interior walls were another elements that pulled inspiration from the industrial era and added lots of character. “It’s not often that you see a kitchen backsplash with this much texture!” she added. “The floating shelves on either side of the range were very intentional. Since we wanted this guest house to feel like a speakeasy, we felt like there needed to be spots in each room to display antiques, collected treasures and of course, copper kitchenware.
Speakeasy-Style Kitchen: Design Details
Chipman used reclaimed wood for the cabinets, ceiling and inside the pantry. She says the continuation of materials and finishing areas you don’t always see are still important. The copper plumbing fixtures feature a living finish that will patina develop more character over time. She also incorporated industrial-era commercial ball valves and plumbing unions.

“We loved the double hood system because it looked so cool in our minds,” said Chipman. “But most of the credit goes to the contractor, Magelby Construction. They did all the math and fabrication to make our vision come to life.”
Other elements inspired by the historic era include a custom range hood that was fabricated to be reminiscent of an industrial ventilation system, which the designer says pairs perfectly with the 48-inch Platinum Series BlueStar range’s stainless-steel and copper finishes.
“The use of mixed metals and finishes throughout the space pulls the design together,” said Chipman.
As the entire guest home is on a second level above a detached garage with a tight stairwell entry, the design team had to use a crane to get all the furniture, slabs and appliances onto the deck.
This kitchen is perfect for a regular entertaining space for the owners, who often host overnight visitors, as well as smaller events like game nights.








