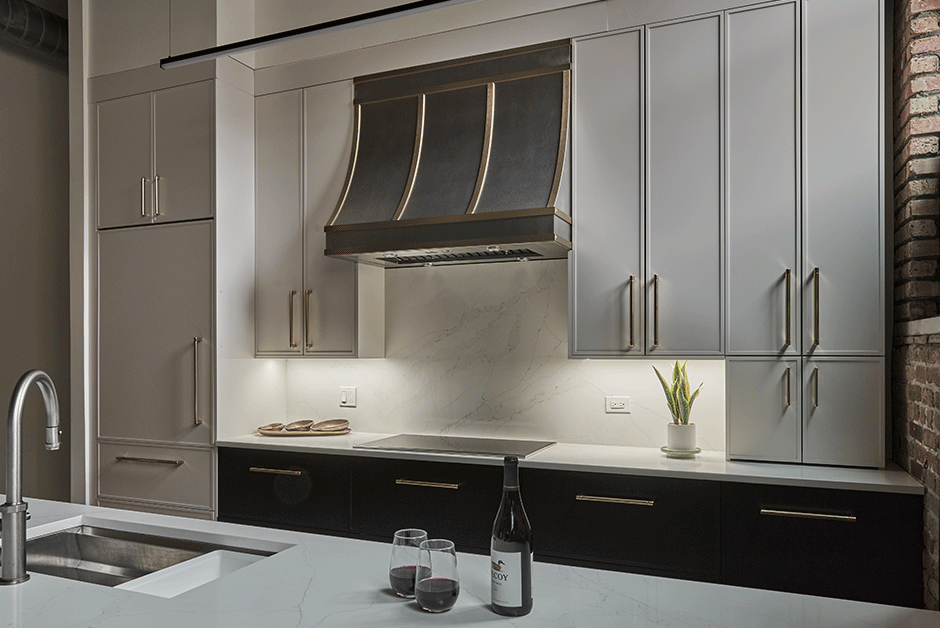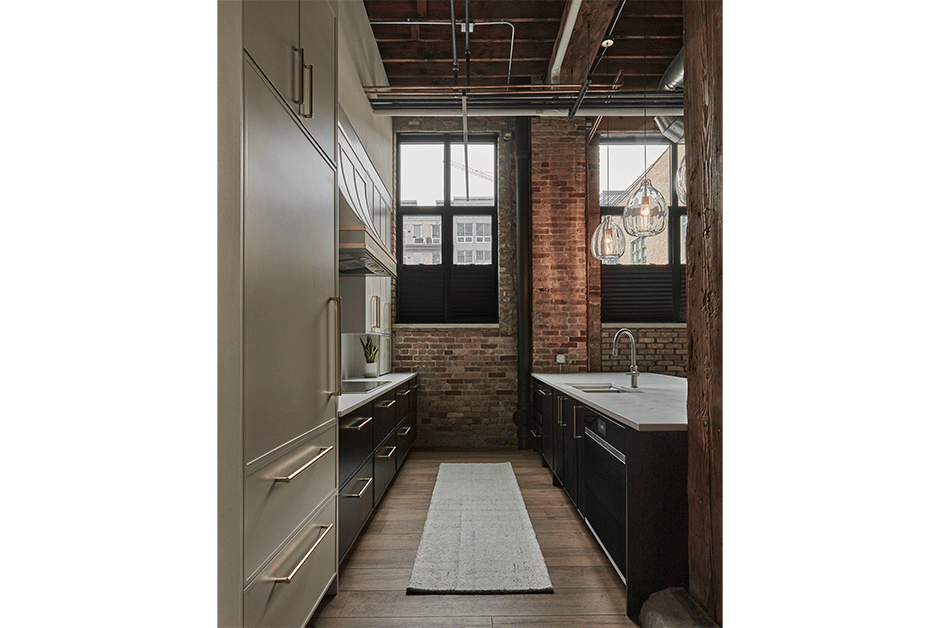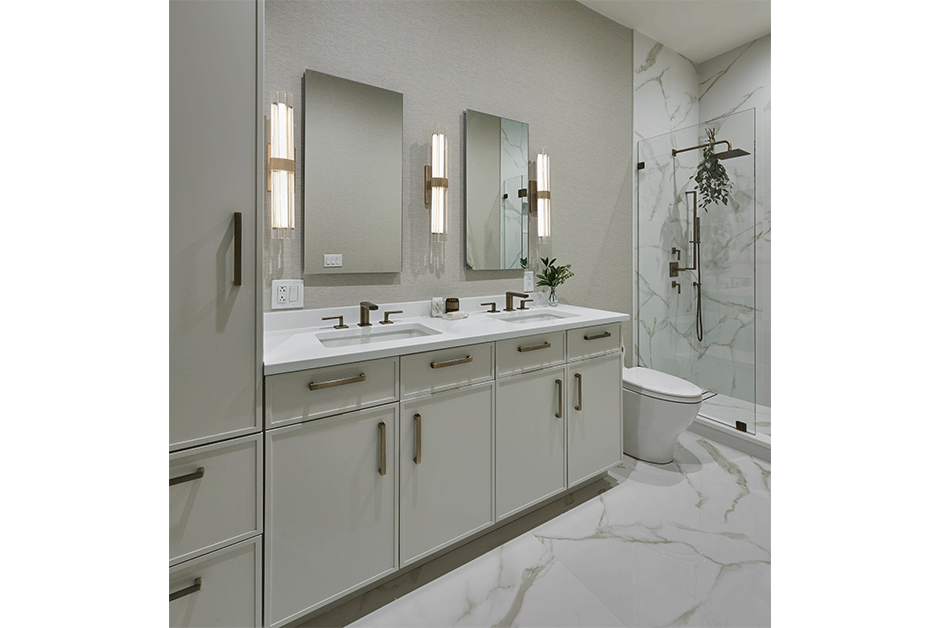A former dentist office in Chicago’s West Loop was part of a 30-unit commercial building that was ready to see new life as residential spaces. Purchased by an out-of-state family, the ground level, 2,000-square-foot home-to-be offered plenty of possibility. But its concrete slab floor and extra-high ceilings also presented numerous challenges.
Above photo: An existing column is integrated into the island/peninsula, which has a marble-look quartz countertop cut to accommodate it. Installing lighting from the 20-foot ceiling proved challenging, as the designers had to source fixtures long enough to provide good illumination and navigate exposed mechanical systems.
The new owners enlisted Chicago-based 123 Remodeling, a firm recommended by their broker, to transform the raw space into a stylish home in the hip downtown neighborhood. The clients knew they wanted three bedrooms and two bathrooms, but the layout and aesthetic direction were left up to the design team.
“We went through a lot of different concepts with the architects,” said Lior Kahana, managing partner, 123 Remodeling. “We wanted to keep the exposed look and raw character but update it for luxury living.”
Before settling on the details, the team had some hurdles to overcome, starting with zoning changes. And because the clients only visited the property once during the project, nearly every decision was made remotely.

Lower cabinets in dark blue and extended upper cabinets in cream surround a custom hood that plays to the industrial nature of the home.
Challenge 1 – Getting Zoned
Although the building had been approved for conversion, the zoning had not been finalized when the project began. It was left up to 123 Remodeling to navigate city of Chicago regulations and obtain the appropriate permits.
It was Kahana’s first time handling this process, and his team worked with the project architects and zoning lawyers to secure the residential zoning. The permitting process delayed the project about three months, but the team spent that time developing potential layouts, understanding the mechanical flow, working on the design and creating renderings for the client to review.

Achieving a look between finished and raw, the kitchen – designed by Lior Kahana of 123 Remodeling, features a combination of finishes.
Challenge 2 – Dictating from Above & Below
As the team got to know the property, they learned they would face challenges installing and relocating the plumbing needed to make the home a livable residence.
“This is a ground-level unit,” said Kahana. “There is no basement, and the floor is a huge concrete slab.”
The thickness of the slab was nearly triple the 4-inch standard for poured concrete floors in Chicago. In this former office, the concrete measured roughly 12 inches. With a plan to add a bathroom and a kitchen, as well as change the location of the existing bathroom, significant plumbing work would need to be done, and it had to go underground to connect to the sewer. The only option was to drill through the foot of concrete – a difficult task that increased installation time.
Above, the extra-high ceilings had visual appeal, but they brought their own challenges. All mechanical systems were replaced, and as is common in an industrial space, they were left exposed in some areas.
Ceilings in the bedrooms were closed to make them cozy, but in open spaces like the kitchen, lighting had to be run with the gas and other lines in mind. Lighting fixtures required increased length to illuminate the space from the 20-foot ceiling. The ceiling height also necessitated taller cabinets, so the team chose oversized custom kitchen units with a 54-inch height tobalance the room’s proportions.
Challenge #3 – Settling on Layout & Style
For the most part, this commercial-to-residential space was a blank canvas, but some elements had to stay put. Incorporating structural columns and beams required careful spatial planning and strategic decisions to ensure a cohesive and functional layout.
The design team collaborated with the architects to meet the needs of the clients. They created three initial layouts and chose one of them, then adjusted from there, exploring numerous possibilities.
“Part of the process was working with things that had to remain in place like the columns,” said Kahana. “We needed to integrate them without limiting the space. We also could not put a column in the middle of the hallway, so planning the layout around them was key.”

The design gave their clients a big shower with a bench and plenty of storage with a double vanity and tall cabinet. The space is luxurious and has a closed ceiling for a more finished look than in the living spaces. The challenges of this bathroom were beneath the floor. All plumbing here is new and was connected through the existing 12-inch concrete slab.
Some columns were blended into the corner of the walls or near a wall, for example those that became part of the bedroom layouts. The massive one in the middle of the open space that would become the kitchen was integrated by connecting it with the island, which was built around it.
Throughout the home, the existing wood and concrete appearance of the columns was preserved. In the kitchen, custom cabinetry with a raw finish offers a visual complement.
“Our goal was to keep as many elements as we could,” said Kahana. “We could have drywalled around the columns and brick, but then you would lose half of the character of the space.”

The guest bath celebrates some of the warmer elements of the home, such as the wide-plank engineered oak flooring. This is paired with linen-look vinyl wallpaper and glossy beveled subway tile in the shower. By using a similar marble-look quartz featured in the kitchen and main bath, the designers connected this bathroom with the other living space.
While this project allowed the 123 Remodeling team to learn about local zoning regulations and building codes, it also brought the lesson of taking the time needed to plan well – an unexpected benefit of the zoning delay.
“The design phase has to have enough time,” said Kahana. “Accurate spatial and design planning saves a lot of time later. To make a project truly cohesive, do it right before you start.”








