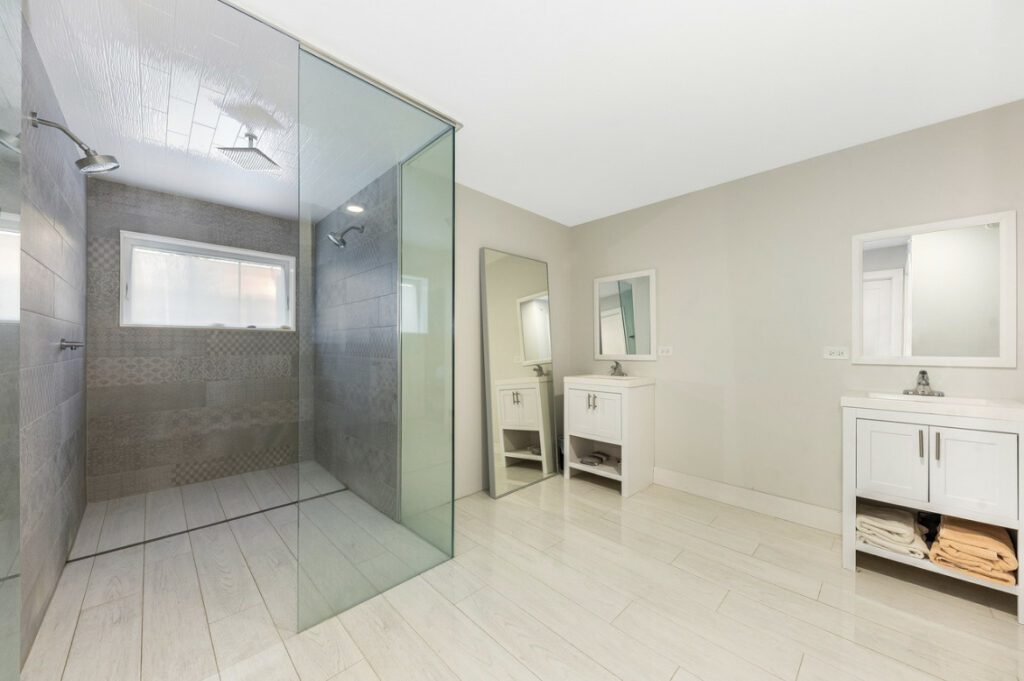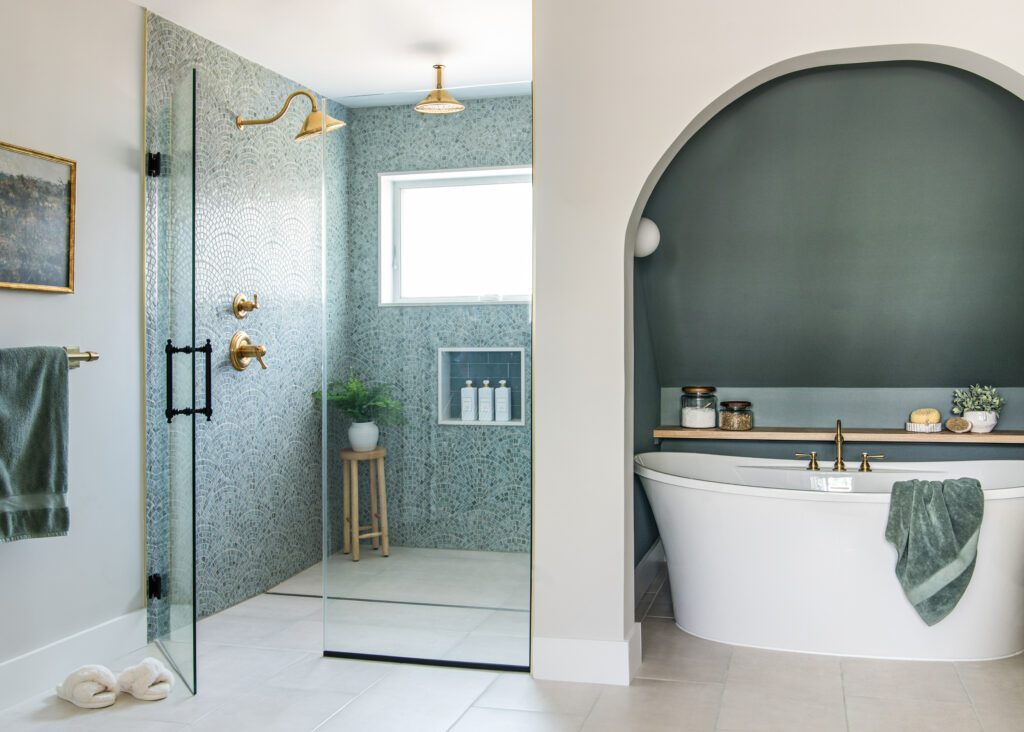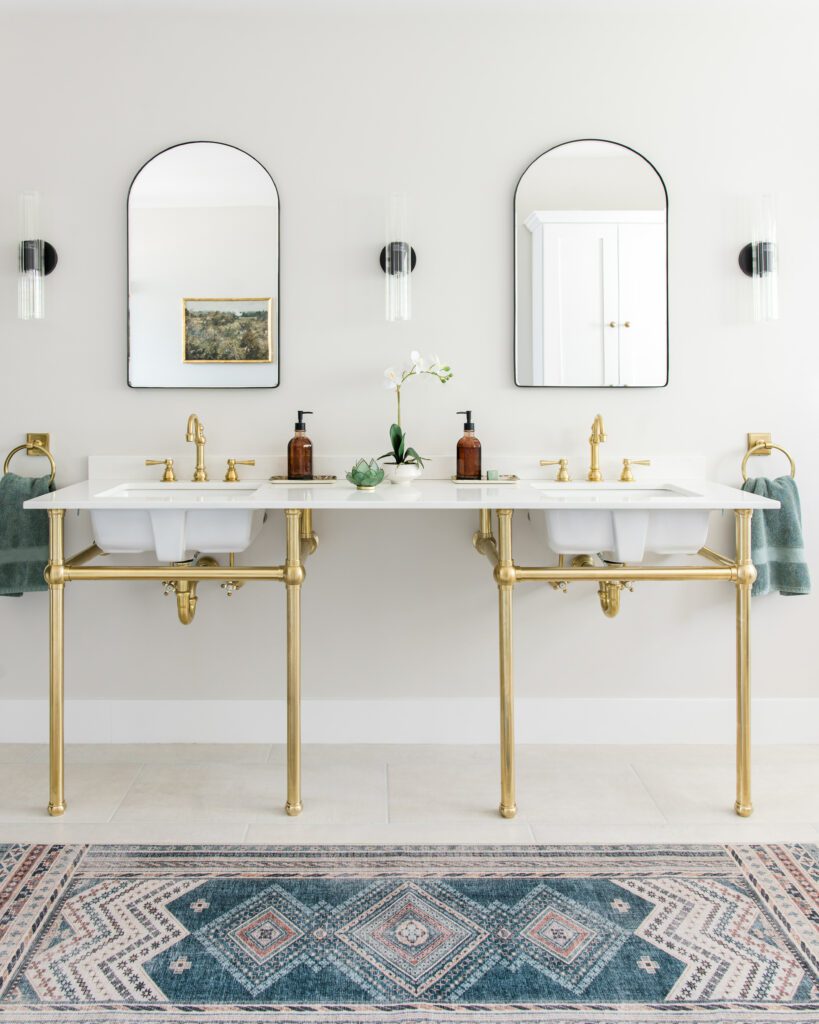The clients – both chiropractors with two young children – came to Laura Chappetto, principal designer of Chicagoland-based Element Design Network with the intention of remodeling both the kitchen and primary bath in their home. With a ballpark budget of $30K-$40K, they decided to focus on the bathroom; their reason, summed up succinctly by the designer: “It was the most hated room in the house.”
Accounting for that sentiment was the organization of the room and the allotment of functional spaces. It was a very, very lopsided floor plan.
Accounting for that sentiment was the organization of the room and the allotment of functional spaces. It was a very, very lopsided floor plan.
“The footprint was large, but misused,” said Chappetto. “The shower was ginormous, and there were two tiny Ikea vanities in the room.”

The shower was disproportionately large in the original primary bath, throwing the space off balance. Tiny vanities compounded the distorted effect. Photo credit: Erin Konrath @ErinKonrath_Interiors
To pull the bath back into proportion, she sliced about 8 square feet off the existing shower, so it no longer protruded into the central part of the room. Then she focused on annexing unfinished space from the adjacent nursery. Opening the wall (between the rooms) allowed the designer to try something new.
“I had never put a bathtub in a tucked-away space,” said Chappetto. “It’s usually placed out in the open. But because there was no great, obvious spot for the fixture, we created a cozy ‘tub cave.’”

The splurge of this project was the mosaic tile in the shower. Even though it was mesh-backed, it still required considerable care and skill to maintain the flow of color and pattern during installation. Wary of overwhelming the space with color, designer Laura Chappetto specified Benjamin Moore Night Train for the tub alcove. Confining the moody hue to this area created a dramatic impact while maintaining a brightness in the rest of the room. Photo credit: Erin Konrath @ErinKonrath_Interiors
Hidden Challenge = Hidden Cost
When removing the tile from the old shower in the primary bath, the contractor made an unwelcome discovery: a 3-foot-tall band of radiant heating coils ran across all the walls. The team had to explore how best to remove it. They ended up taking it out piece by piece, being especially careful not to damage the substrate or surrounding surfaces.
Resolving this situation had a cost in both money and time, making it more important than ever to watch the purse strings on the project. With the homeowners committed to a high-end mosaic tile for the shower enclosure, Chappetto looked at other areas for ways to keep the budget on track.
As the counters in the kitchen were destined to be replaced, she preemptively salvaged the slab from the island and repurposed it as the top of the washbasin stand. The 62-inch stone had to be cut down for its new role in the bath. The designer leveraged her relationship with her fabricator, asking him to do this fix for free, and he agreed.

Adapting the countertop from the kitchen island for use in the washstand helped offset an unexpected expense incurred during demolition. Photo credit: Erin Konrath @ErinKonrath_Interiors
Another way Chappetto economized was with the light fixtures, opting to illuminate the room with stylish surface-mounted sconces rather than recessed designs. Not only are the latter more expensive to install, but the quality of light is questionable, according to the designer.
“Overhead canister lights can set you up for a horrible day because they make you look like death,” she joked. All the new lighting in the bath is dimmable.
Looking Ahead
While the project came in at the upper limit of the budget, the experience with the bathroom ultimately benefitted both client and designer. Not only did it give Chappetto an opportunity to demonstrate her resourcefulness on problem-solving and budget management, it also gave the homeowners a valuable look at what to expect in the next phase of the remodel: the kitchen.








