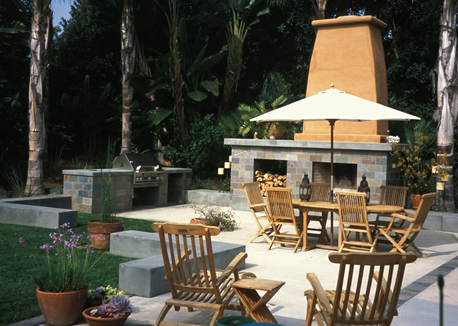Being outside and connecting to nature are key to staying healthy and feeling happy. But many Americans spend most of their days in windowless office cubicles or within the four solid walls of their home environments. Fortunately, the growing popularity of outdoor kitchens suggests homeowners are reconnecting to their backyards and new design trends are making it more common to eliminate the boundaries between indoors and out.
“We tell our clients that the whole property is their home, not just the shelter they eat and sleep in,” said architect and landscape architect Stephen Adams, principal design partner of Adams Design Associates, Inc. in Solana Beach, CA. “They need to consider the whole place as their living environment.”
In 1985, Adams started his own firm focused on indoor-outdoor living after seeing opportunities missed by architects who built houses without taking into account the surroundings. Adams, along with principal design partner Andrew Wilt and their small team, creates indoor-outdoor living solutions for homes and resorts in California, Mexico, Costa Rica, Hawaii and Fiji.
CONSIDER THE ELEMENTS
When designing a home to work both indoors and out, functionality and visual concerns are both important factors. “There are both opportunities and constraints in terms of views, sun exposure and issues of privacy from neighbors or the street,” Adams said. The sun, in particular, is often overlooked, he added. “It comes at different angles and rises and sets differently at different times of year,” Adams noted. “In the winter, you want it to keep you warm. In the summer, you want shade.”
Adams said all outdoor kitchens should have some kind of roof or covering over them. “Regardless of climate, you will want shade or protection from fog or moisture,” he said. “With outdoor kitchens, being completely exposed to the sky is not a good idea. You get moisture, inclement weather, the sun beating down on things. It deteriorates them fast, and it’s also not comfortable to work in.” When installing a covering or roof, remember to provide venting over the grill, advised Adams.
 A covering over outdoor kitchens and living rooms is important to protect furniture, appliances and other surfaces from sun and moisture. All photos courtesy of Adams Design Associates Inc.
A covering over outdoor kitchens and living rooms is important to protect furniture, appliances and other surfaces from sun and moisture. All photos courtesy of Adams Design Associates Inc.
Another element to keep in mind is wind. “On the coast, people think they’ll sit on their deck all day and look at the ocean, but they don’t because it’s too windy,” Adams said. The ideal, he noted, is if you can see and connect with the ocean while you’re in the house: “Ideally, the connection of views is from the indoors to the outdoors.”
CONNECT THE INDOORS AND OUT
A home successfully designed for indoor-outdoor living doesn’t have a solid line between the two areas. “You need flexibility both visually and physically between indoors and outdoors,” said Adams. In many of his projects Adams uses LaCantina Doors, bifold doors featuring a narrow-stile and rail profile, allowing the right balance of glass and light to emphasize open spaces. “You can use them in various configurations to open and close the house,” said Adams. “They even have sliding screens that disappear into the door frame.”
 LaCantina bi-fold doors let the indoors connect seamlessly to the outdoors
LaCantina bi-fold doors let the indoors connect seamlessly to the outdoorsA link between the indoors and outdoors is also important for functionality. “I think the biggest problem that people don’t consider is the circulation to the indoor kitchen,” said Adams. “Unless they are completely separate and completely independent spaces, you usually have dishwashing and refrigeration options indoors that you don’t have outdoors. It doesn’t work well when you have to go through a door and walk through the living room to get to the kitchen.”
 Connect views from the outdoors to the indoors and back again.
Connect views from the outdoors to the indoors and back again.USE THE RIGHT STUFF
Making an outdoor kitchen and living space unique is about choosing the right materials for the homeowner’s style and the longevity of the design. “Personally, I am not driven by the goal of making something unique for uniqueness sake,” said Adams. “It’s pretension and false. Things are unique when they work well and are well-crafted, when materials are good, and the quality of construction is good. That’s unique in that they are unusual.”
Adams does, however, like using natural materials to make outdoor spaces work. “I prefer real stone if possible, poured concrete countertops, things that age elegantly with the elements,” he said. “It can’t look beat up in a couple of years.”
 Use natural materials, such as stone, that will age elegantly in an outdoor living space.
Use natural materials, such as stone, that will age elegantly in an outdoor living space.Adams also advised considering local wildlife when outfitting an outdoor kitchen. “Raccoons are resourceful,” he said. “At a home we designed in Costa Rica, raccoons would open the refrigerator and cabinets and help themselves to the contents. Installing baby latches stopped their nightly visits.”
ADD THE “JOIE DE VIVRE”
When designing an outdoor kitchen and living space, make it a fantasy come true. “I call it the ‘Joy to Live In’ factor,” said Adams. “It comes from the overall design working functionally and inspiring an emotional reaction to the living space. It’s not just a formulaic thing or an engineering solution, it’s an intangible, subjective component. That’s what an architect does that people can’t do for themselves.”
Photos courtesy of Adams Design Associates, Inc.









