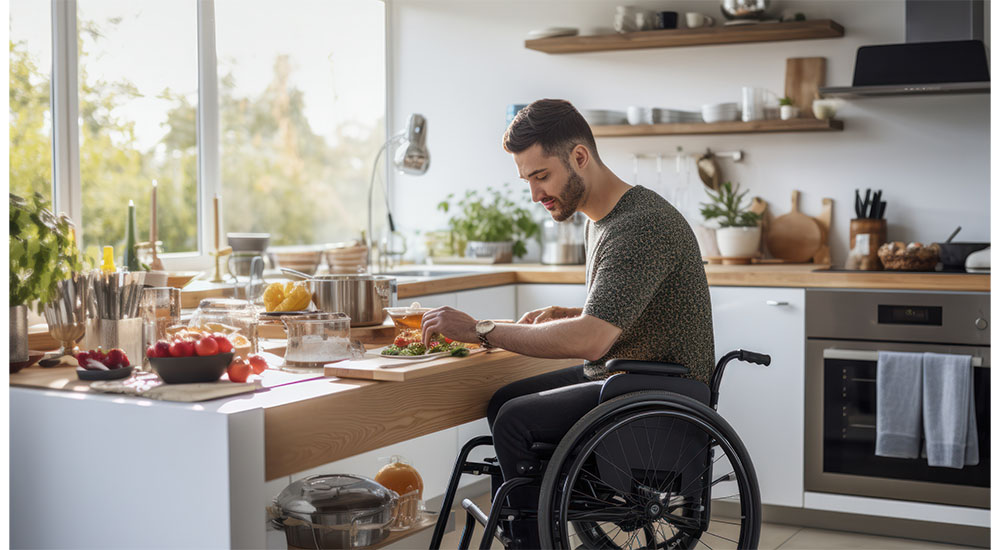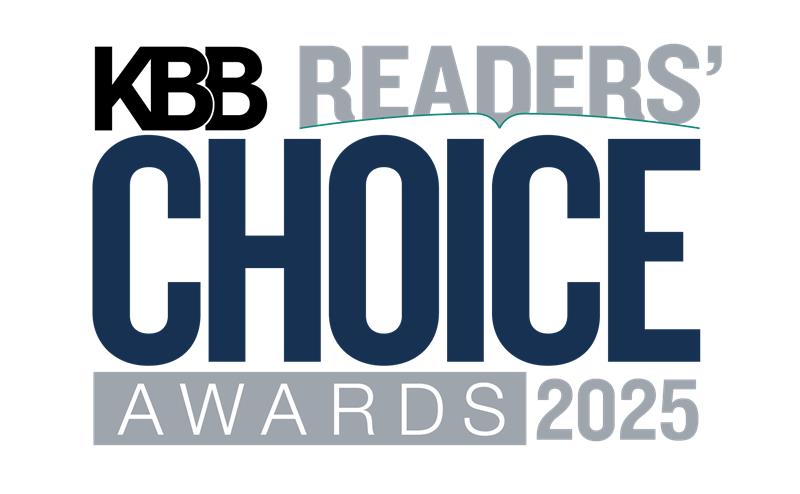This year marks my 22nd year as a volunteer with the Home Builders Foundation, a Denver-area nonprofit that provides accessibility remodels for disabled neighbors at no cost to them. In 2024 alone, we completed 135 pro bono design projects – and we’re aiming for even more in 2025.
The Denver-based Home Builders Foundation was formed from the membership of the local NAHB chapter, of which I was a member for over 20 years (but no longer) at the time of the Columbine shootings, to help retrofit the homes of survivors who had been disabled by their injuries, and it kept going, as the need for such a non-profit was apparent. I first volunteered in 2003, to design an addition for a 16-year-old high school student who had been a quadraplegic since the age of five, due to a car accident. We gave him a spacious bedroom with doors out to the patio, an overhead lift to get him from the bed directly to the bathtub, and an extra room for his tv/game room. Full circle: two years ago the family contacted me, having inherited money, and paid me to design a brand new home for them, this time for a fee!
Many of the Foundation’s projects are fairly simple: building a ramp, remodeling a bathroom with a roll-in shower, widening doorways. But there are always projects that are far more complex and multifaceted, often with additions. This is where they need architectural help, and there are at least three architects willing to donate their services, myself included. I do three to five of these projects every year.
Pro Bono Design Projects Close Up
Two of my most recent designs were for recipients Zach and Grayson. We were incredibly fortunate to partner with two of Denver’s leading homebuilding firms, Lennar and Taylor Morrison, to bring these life-changing projects to completion.
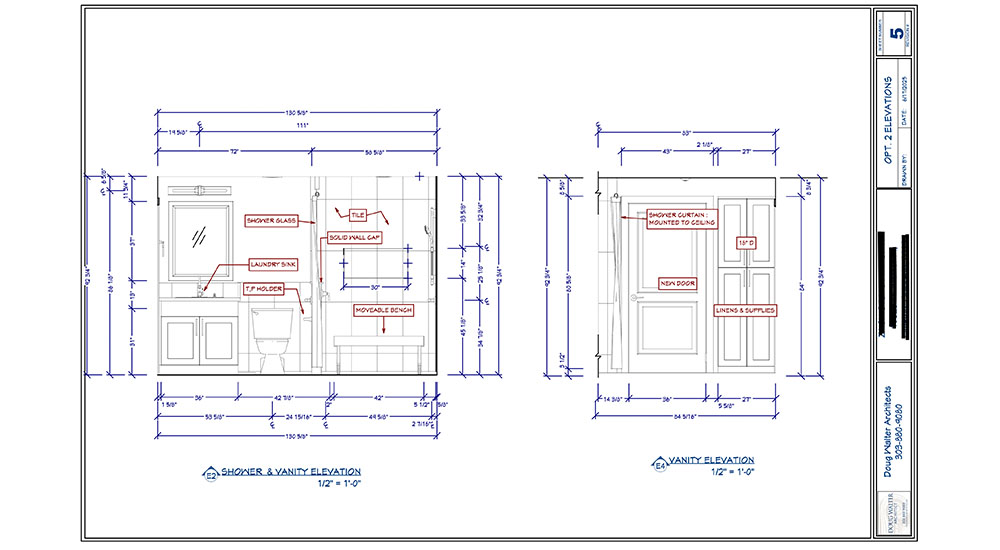
Drawing: Doug Walter Architects
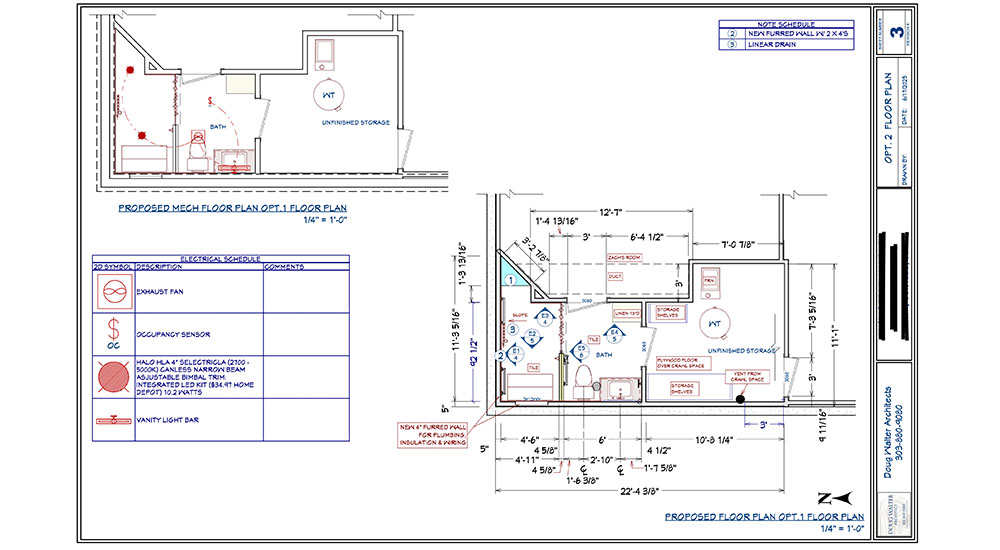
Drawing: Doug Walter Architects
Sixteen-year-old Zach is legally blind, is non-verbal, non-mobile, has dysautonomia (which causes sudden changes in blood pressure, heart rate and temperature), chronic blood sugar issues and a significant sleep disorder where he will be awake for 50+ hours and then sleep for 30+ hours.
We worked with Lennar on Zach’s project (above). His bedroom is in the basement, but there are no bathing facilities down there. Fortunately, when the home was built, a bath was roughed in inside the adjacent storage room, so this was one of the simplest projects for us to design, as it just involved cutting a doorway to wheel Zach into a roll-in oversize shower, where he can be bathed and changed.
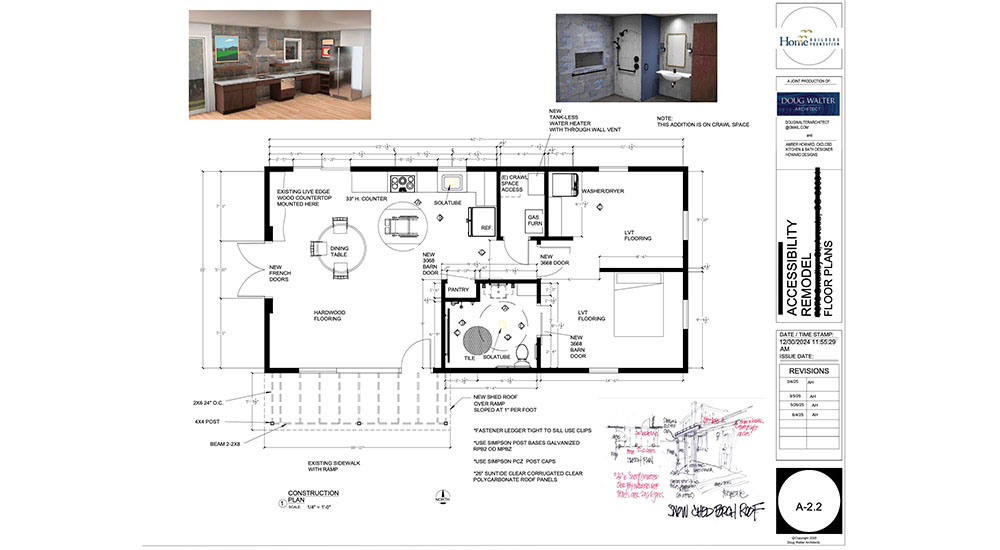
Drawing: Doug Walter Architects
Working with Taylor Morrison on Grayson’s project (above), we took the opportunity to fix an attached “apartment” he was already using. When the family purchased the home, it had a kitchen that was more of a bar, and a bath that was not accessible. In a hurry, they did the best they could, but the shower was only 30 inches wide, so every time Gray took a shower, the room flooded.
In our pro bono design, we enlarged the bath to give him a much more generous shower, dropped in a tubular daylighting device to brighten it up, and put a barn door on it. We opened up walls as you enter his area to make the gym and bedroom part of one space, adding a washer dryer for him at the same time. The new kitchen design has lowered accessible counters, two roll-under knee spaces, and some open shelves that Gray can reach from his chair. Finally, we added french doors to close off his suite from the adjacent family room.
Time and Materials
Most of the materials (including skylight, cabinets, counters, plumbing, and lighting) will be donated by vendors affiliated with the Home Builders Association of metro Denver. I have been at HBF meetings where two lumberyards were fighting over who got to donate to a certain project!
I donate my services, donate financially every month and also for the past five years have asked prospective clients who want me to come see their home if they’d be willing to donate the equivalent of one hour of my time ($170) to the HBF. Almost everyone does. And the one who didn’t, I didn’t go see!
My pro bono design work is among the most meaningful of my career. These individuals often expect very little – and we find deep joy in giving them much more than they imagined. It’s a privilege to offer architectural services to those who need them most, but could never afford them. The impact on their lives is tangible, and the sense of purpose it gives me is lasting.
Interestingly, some of the accessibility solutions I design for HBF projects often find their way into my mainstream, billable work – creating spaces that are not only beautiful but inclusive by design.
I’m guided by a quote attributed to St. Augustine: “Pray as if everything depended on God, but act as if everything depended on you.”
We all have the power to make a difference. Through this work, I strive to help build a world that’s safer, more compassionate, and more accessible, for everyone.
—Doug Walter, AIA, CMKBD, is a Denver architect with 45 years of experience in residential design. The founder of Doug Walter Architects, a KBB editorial advisory board member and a subject matter expert for NKBA, he has won over 150 local and national design awards for his work, which has been published in over 200 magazines and newspapers.

