NKBA Design Awards 2025
The NKBA|KBIS annual professional Design Competition is one of the highlights of the Design & Industry Awards gala the night before KBIS opens. This year, 18 winners chosen from hundreds of entries competed for $100,000 in prize money in six kitchen and bath categories.
Designers earned prizes for first, second and third place for projects in the following categories:
• Large Kitchen (over 300 square feet)
• Small Kitchen (under 300 square feet)
• Specialty Kitchen (including outdoor, scullery, butler’s pantry, “dirty” kitchen, etc.)
• Primary Bath
• Secondary Bath
• Powder Room.
First-place winners took home $5,000, second-place honorees earned $3,000, and third-place designs netted $2,000. In addition, Best Overall Kitchen and Best Overall Bath grand prizes of $20,000 each were selected from among the first-place winners.
All judges for the 2024-2025 competition are certified as CMKBD and included the following:
• Kelley Barnett, CMKBD, principal of Kelley Barnett Interior Design, Austin, Texas
• Ellen Lopez, CMKBD, EL Design Studio, Hicksville, N.Y.
• Stacy McCarthy, CMKBD, Stacy McCarthy Design, Jupiter, Fla. • Christie Board, CMKBD, Board By Board, Prescot, Ariz.
• Doug Walter, CMKBD, Doug Walter Architects, Denver
• Cailin Thelen, CMKBD, Thelen Designs, Dunwoody, Ga,
Best Overall Kitchen
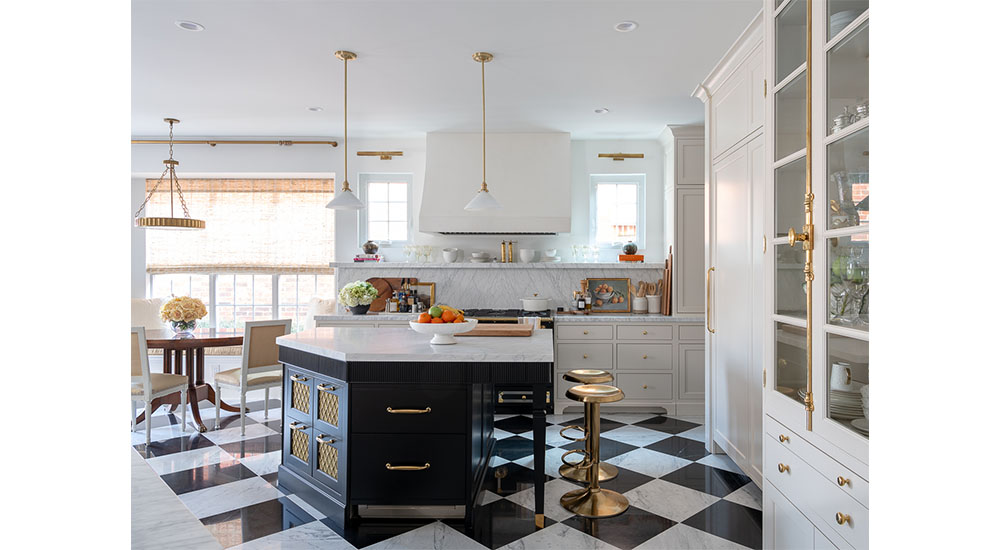
Also Small Kitchen, First Place: “Breckinridge Kitchen”
Designer: Thu Trinh, ASID Allied, Thu Trinh Interiors, Richardson, Texas Photography: Michael Hunter, Michael Hunter Photography
This sleek remodel of an existing kitchen and adjacent family room creates a cooking and entertaining oasis. Designer Thu Trinh offered a sophisticated, timeless style consistent with the empty-nester homeowners’ European travels, including vintage elements and materials, antique furniture and honed marble and wood that replace stainless steel for a warmer look. Integrated appliances and custom millwork conceal a working pantry, while an expansive center island provides additional workspace and seating. The centerpiece is a matte black La Cornue French range with polished brass and stainless-steel trim.
Best Overall Bath
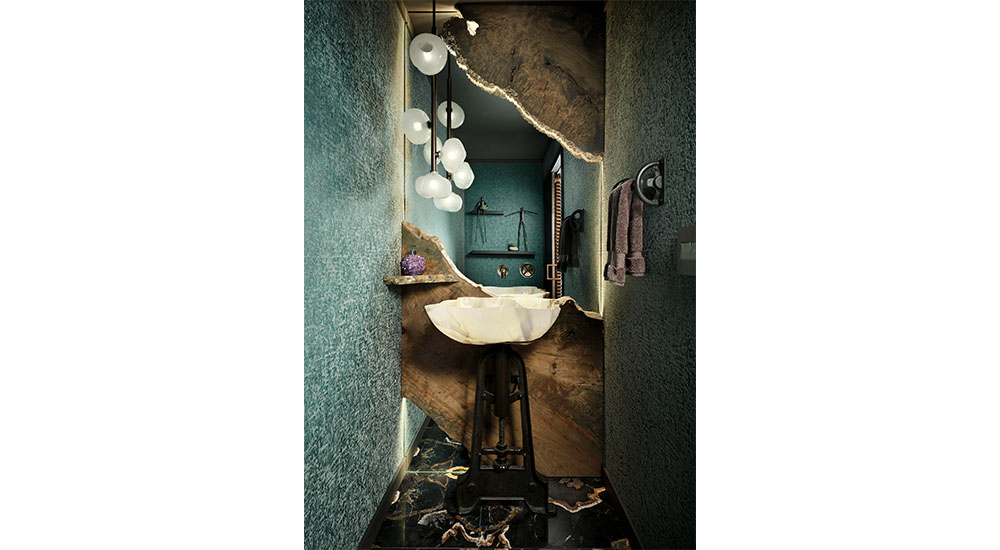
Also Powder Room, First Place: “Knotty Potty”
Designer: Gina D’Amore Bauerle, D’Amore Interiors, Denver Photography: Eric Lucero, Eric Lucero Photography
The owners of this home collect burled wood and gemstones, so designer Gina Bauerle incorporated their treasures into her daring powder room design. Using authentic, natural materials, she created a feature wall comprising a mirror peeking out from behind slabs and used accent backlighting to create drama. Petrified wood floors cut from a solid slab provide a continuous pattern. The quartz onyx sink is an additional focal point, supported by an industrial steel pedestal for a funky vibe. The moody palette mimics gemstones, like a custom amethyst soap dispenser and teal glass bead wallpaper.
Kitchens
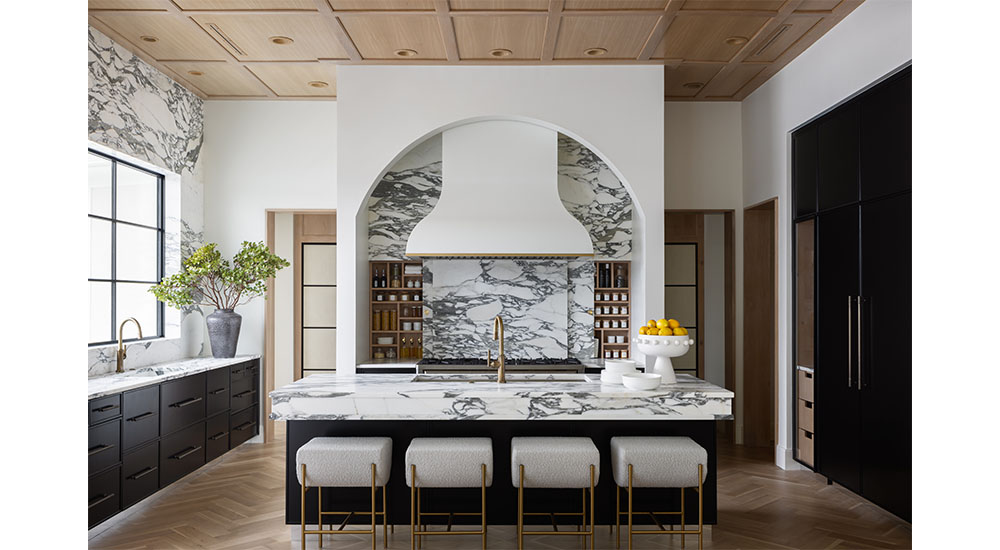
Large Kitchen, First Place (above): Designer: Leann Lynn, McCroskey Interiors, Village of Loch Lloyd, Mo. Photography: Nate Sheets, Nate Sheets Photography
Designer Leann Lynn’s dramatic use of Arabescato Corchia marble on counters, backsplash and walls creates a stunning, luxurious statement in this lakeside space that’s at once grand and intimate. Every detail upholds the homeowners’ commitment to sustainability. To take advantage of sweeping lake views, Lynn incorporated walls of windows while ensuring ample storage, workspace and state-of the-art amenities, including custom built-ins, a statement range hood, integrated appliances and two generous sinks.
Large Kitchen, Second Place: “Bailey”
Designer: Laura McCroskey, McCroskey Interiors, Village of Loch Lloyd, Mo.
Large Kitchen, Third Place: “Sea Glass”
Designer: Bianca Fathauer, Splendid Home Design, Stuart, Fla.
Small Kitchen, Second Place: “Parkway Kitchen” Designer: Kate Roos, Kate Roos Design, Minneapolis
Small Kitchen, Third Place: “Evanston”
Designer: William Adams, William Adams Design, Oakland, Calif.
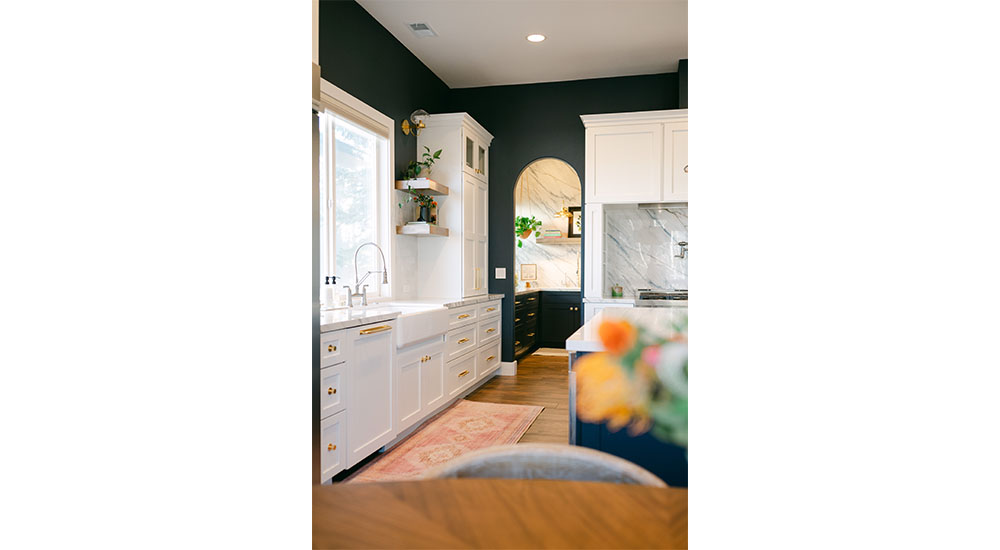
Specialty Kitchen, First Place (above): “A Happy Home”
Designer: Kristen Giacomini, Flow Designs, Reno, Nev. Co-Designer: Alison Johnson
Photography: Matt Nelson, Mousepad Media
Kristen Giacomini crafted a sophisticated kitchen for a busy family that requires abundant cooking/prep space and easy access to pantry essentials. The design features a built-in dining banquette and an elegant butler’s pantry, which Giacomini added by transforming an under-used dining room. The pantry features visible, accessible and specialized storage and a coffee/tea bar near a sink, all with an understated look that integrates with surrounding areas. Luxurious light slabs with gray veining and white cabinets are set off by dark spruce walls that carry into the pantry for drama and flair.
Specialty Kitchen, Second Place: “Outdoor Oasis”
Designer: Wendy Yelland, Wendy Glaister Interiors, Modesto, Calif.
Specialty Kitchen, Third Place: “Parkway Butler’s Pantry” Designer: Kate Roos, Kate Roos Designs, Minneapolis
Baths
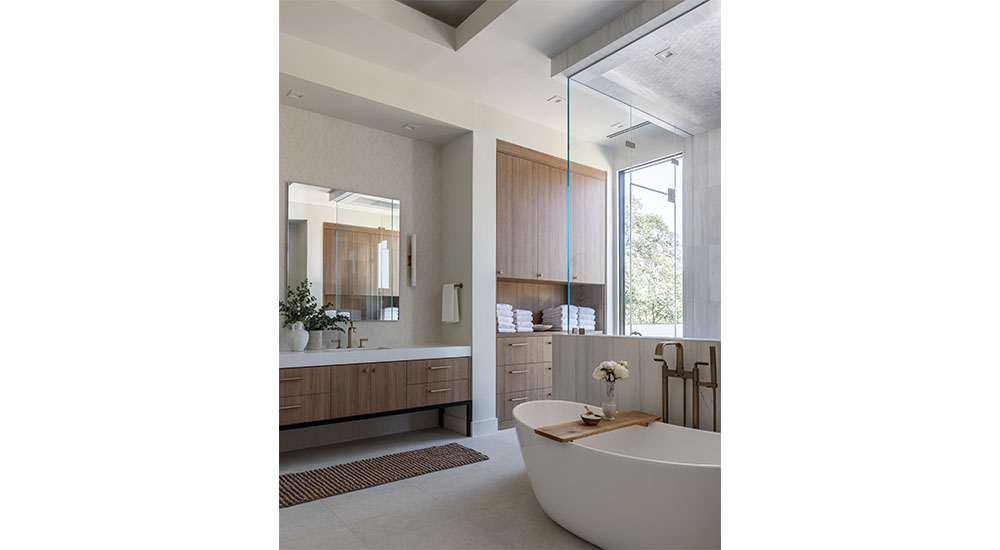
Primary Bath, First Place (above): Designer: Rachel Hills, The Hills Group, Granite Bay, Calif. Photography: Kat Alves, Kat Alves Photography
Rachel Hills merged the owners’ distinct styles to create a carefully curated retreat in the primary bath. Symmetry, abundant natural light and bold modernism melds seamlessly with organic, natural elements and a warm, spa- like intimacy. A mix of honed marble and fabric-effect ceramic tiles are naturally warm and elegant, and meticulously sized vanities appear symmetrical while allowing for required variations, Hills integrated ample storage, a hidden refrigerator drawer custom controlled lighting, a separate toilet room and satin-brass hardware and fixtures in a space that blends modern sophistication with laid-back luxury.
Primary Bath, Second Place: “TNAH 23”
Designer: Elma Gardner, CMKBD, CID; By Design Studio, Davis, Calif.
Primary Bath, Third Place: “Scandi Retreat”
Designer: Bianca Fathauer, Splendid Home Design, Stuart, Fla.
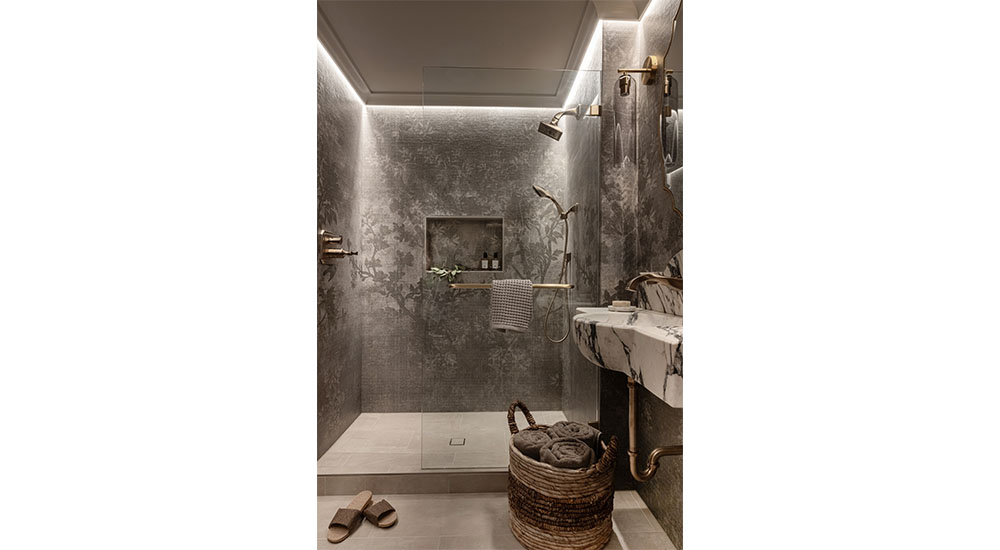
Secondary Bath, First Place (above): “Midsummer Night”
Designer: Bethany Reilly, Bethany Reilly Interior Design, Indianola, Wash. Photography: Sumaira Amber, Sumaira Amber Photo Bethany Reilly converted a small, dark, windowless space and created a warm, inviting sanctuary for this guest bathroom. She used a textured wallcovering
with a large-scale print, created architectural cove lighting to visually expand the space and added a walk-in shower with low-threshold entry and a large
niche tucked between framing and ducting. The warm umber palette is punctuated with metallic trim on the mirror, and layered lighting works with the floating vanity and elegant faucet for a welcoming ambience.
Secondary Bath, Second Place: “Cenote Bathroom”
Designer: Ann Kurup, Persimmon Design, Seattle
Secondary Bath, Third Place: “Sharing is Caring” Designer: Tricia Knight and Nicole Varga, Knight Varga Interiors, Vancouver, BC








