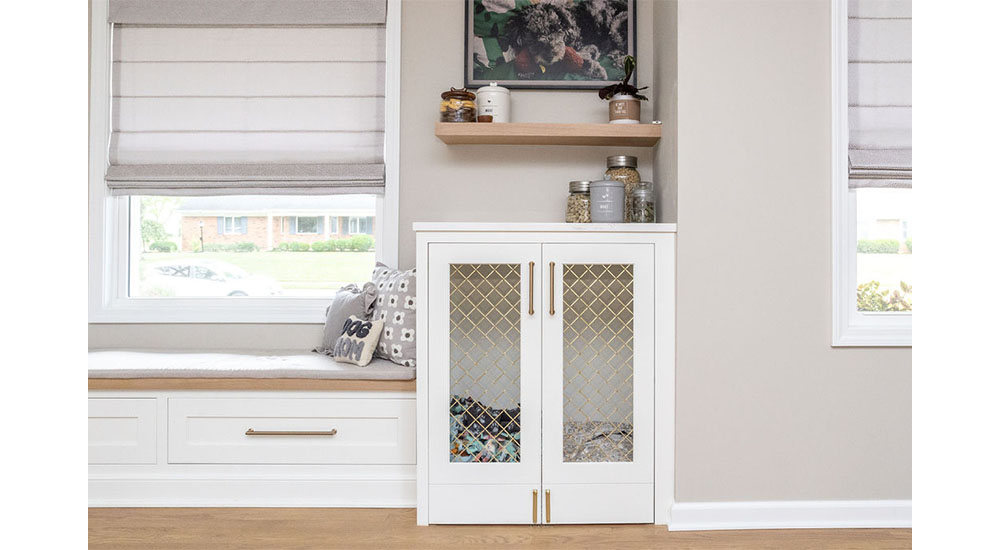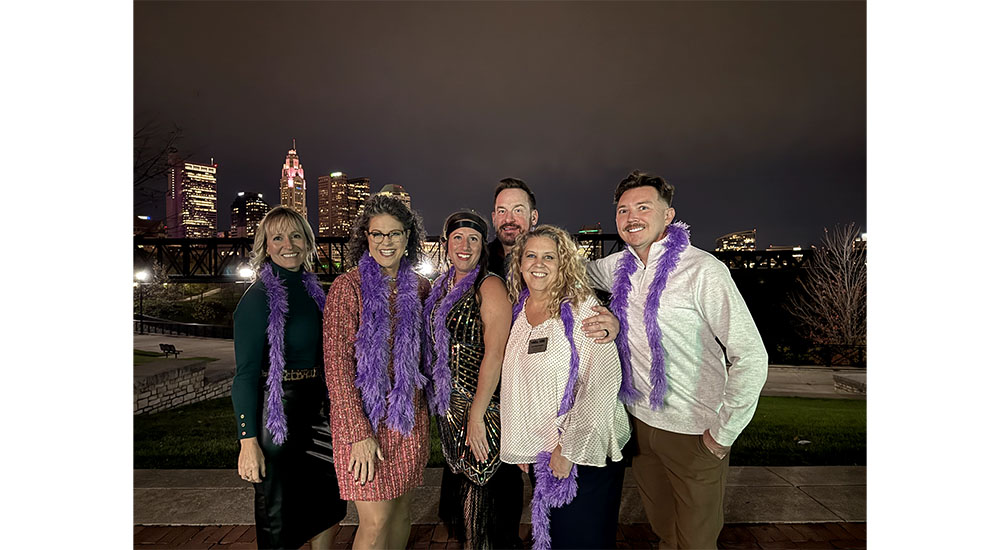
The current and 2025 NKBA Central Ohio board attended the awards gala, along with guest speaker Paula Kennedy, CKD. From left: Meg Ruiz, Paula Kennedy, Faith Herring, Keith Rupp, Lori Schroeder, Lloyd Haack. Photo credit: NKBA Central Ohio Chapter
The NKBA Central Ohio Chapter celebrated its Design of the Year Awards at a gala on November 13. Judges evaluated entries in ten categories, including the Designer’s Choice Award, which was presented by the DotY award sponsor Cambria, represented by Ashley Casuccio.
Small Kitchen – Luxury: Winner
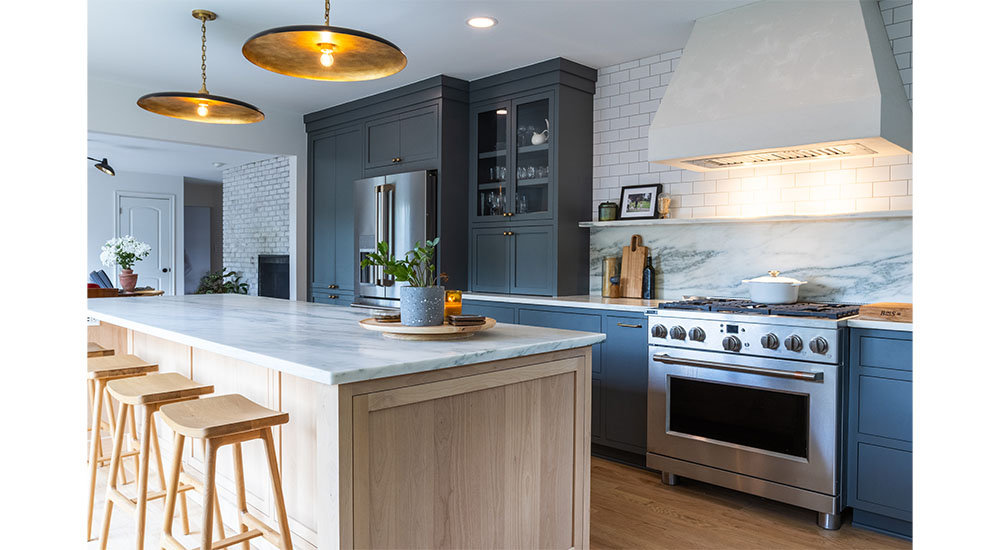
Design: Haus Studio
This husband and wife had different visions, but they agreed on one thing: that kitchen had to go. A closed-off, dated, and crumbling tiny kitchen with very little counterspace and minimal storage is not suitable for anyone, let alone a family with two young children. Widening the doorway between the kitchen and dining room and widening walkways accommodated little ones running around and encouraged the family to spend time cooking together. As far as aesthetics are concerned, this couple could not have been more different. The wife had a trendy vibe while her husband leaned more traditional. By combining the aesthetics, we were able to develop an eclectic style that is unique to them. For example, trendy dark and moody cabinets along with the plaster hood spoke to her love of all things new. Meanwhile, a stained wood island, marble countertops, and hand-modeled backsplash tile incorporated the traditional elements for him. Custom door panels that we designed quite literally combined their two styles in one element. A traditional shaker door was used to satisfy the husband, but the frame was split between the two doors. This is a very modern technique that added freshness to the overall design.
Large Kitchen – Luxury: Winner
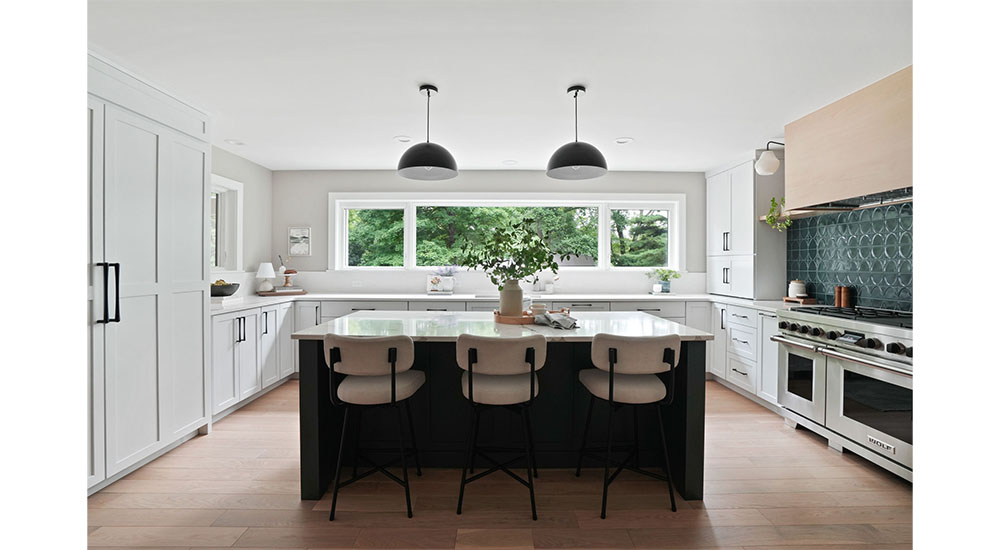
Designers: Faith Herring & Tom Eastwood, Dave Fox
These clients loved the location of their home, but they wanted a larger kitchen for their kids & grandchildren. They wanted the kitchen to have a view of their beautiful backyard, concealed appliances, and a hood that would be the focal point from the main living area. They also wanted hidden storage for small appliances and utensils. To create the space that flowed with the rest of the home and gave the view that they were looking for we created a small addition with a U-shaped kitchen and large windows. We went with panel-ready appliances, dishwasher drawers to allow for smaller loads when it’s just the two of them and a large 48” range for big family dinners. To keep your eye on the view we used only three wall cabinets. Two of the wall cabinets go to the counter to hide small appliances. The other are over the refrigerator to give it that built-in look. Having few wall cabinets meant that we needed to ensure that the cabinets were functional. We included pullouts, large drawers for pots and pans, and other features throughout the space.
Large Kitchen – Budget: Winner
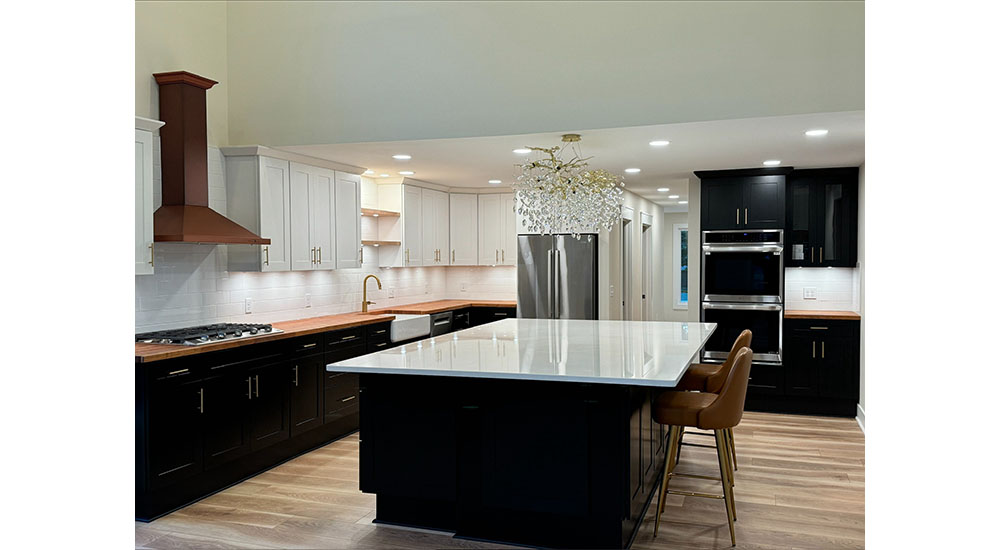
Designer: Lisa Meyer, CKD, ProSource
This kitchen was designed to accommodate a 6’5” client, the primary cook, with cabinets modified for countertops at 39 inches for ease of use. A 7” toekick was also introduced for ergonomic comfort. The island features a seamless quartz top measuring 126” x 72”, offers seating for nine as a gathering space for family and friends. Behind the island, doors open to a hidden fort for the children, providing a playful area while parents work in the kitchen.
To enhance the kitchen’s visual appeal, the cooktop is aligned under a raised ceiling, drawing attention to a striking copper hood, the room’s centerpiece. The perimeter butcher block tops and floating natural wood shelves soften the contrast between the black and white cabinetry and tie into the light wood floors.
Glass cabinet doors next to the oven showcase dishes and create a dedicated coffee bar. Gold fixtures and hardware tie in with the statement light fixture above the island, adding elegance to the design. A microwave drawer in the island accommodates the 5’2” wife and children, while a built-in beverage fridge allows for convenient entertaining.
Large Bathroom – Luxury: Winner
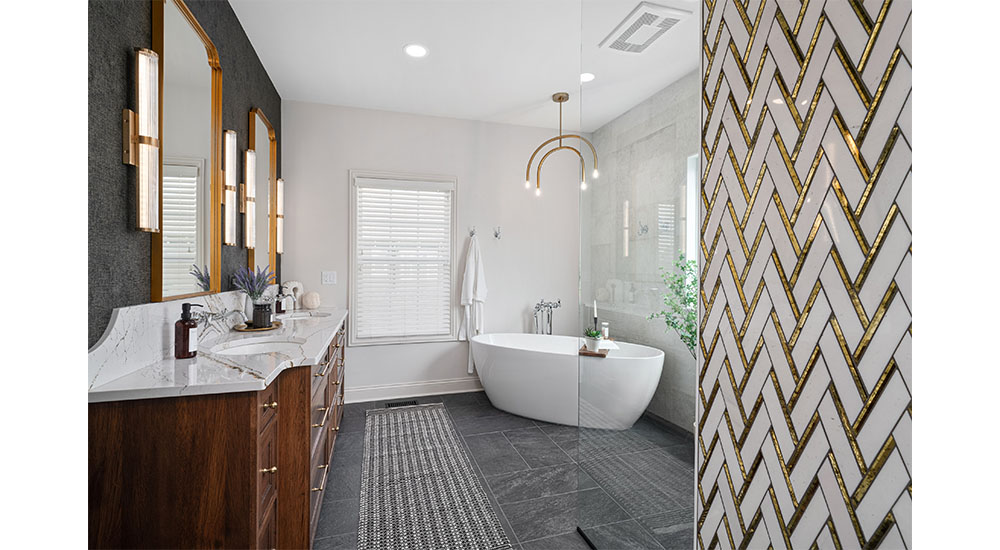
Designers: Rachel Broadstone & Tom Eastwood, Dave Fox
These homeowners wanted to completely transform their outdated bathroom into a luxury retreat that felt more like a high-end hotel. They requested a walk-in shower with spa water features. We gave them a shower head, handheld, rain-head, and two body sprays all connected to the digital Kohler Anthem valve system. We ran the electrical components of this to the closet and created an access panel in order to save space within the vanity cabinets. The clients opted out of a heated floor system, so to ensure warmth when stepping out of the open-concept shower, we installed a heated bath outside the entrance to the shower so they would be met with warm air while reaching for their towels. Because we used a 12×24 floor tile throughout the whole bathroom, including into the walk-in shower, we utilized a basketweave layout to allow for a natural break at the shower entrance to begin the slope to the back linear drain without relief cuts. Lastly, in order to stay within budget for the plumbing, we chose chrome fixtures that then contrasted nicely with gold finishes on the lighting, mirrors, hardware and in the accent tile on the shower columns.

Large Bathroom – Budget: Winner
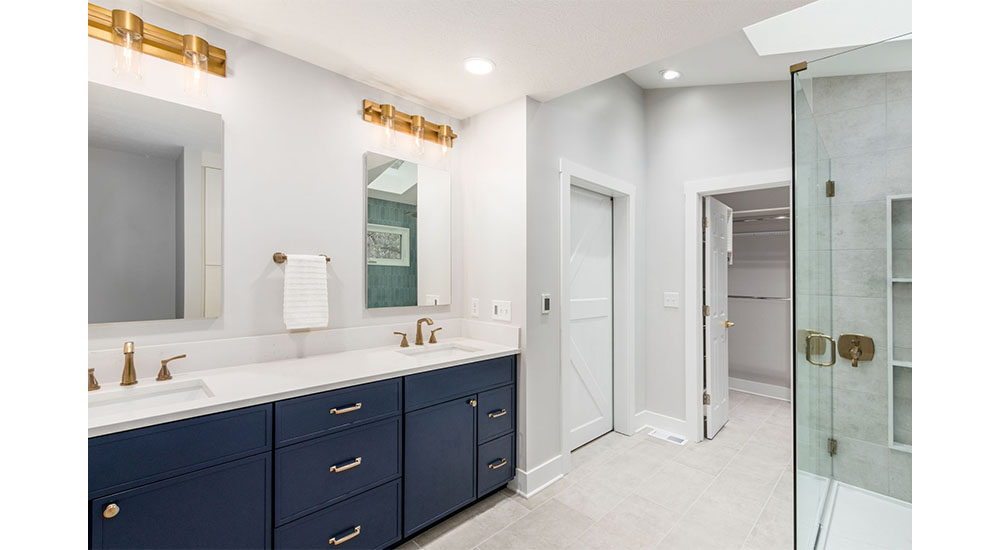
Designer: Keith Rupp, Residence Design Build
The client said it – “This is probably one of the ugliest and worst functioning bathrooms you’ve ever seen”. Not quite, but definitely in the top 10. There was a large garden tub open to the bedroom. The vanity, very small shower, and toilet were closed into a tiny space. There were a myriad of different finishes fragmenting the room. The client wanted more storage, no tub, a larger shower and no water closet. We did advise the client to keep the water closet, but in the end they decided they did not want it closed off. I put a sliding door on the entry to the room for privacy, put the shower where the tub was, and added tall linen cabinets where the shower was. The large niche framed in quartz provides ample storage as well as a shaving ledge. A bright and clean palette was chosen, with champagne bronze plumbing and accents providing the perfect complement to the warm textured neutrals and blue tones. Blue zellige tiles on the back of the shower create a stunning focal wall as you enter the new space and the natural light from the skylight and transom flood the entire room.

Small Bathroom – Luxury: Winner
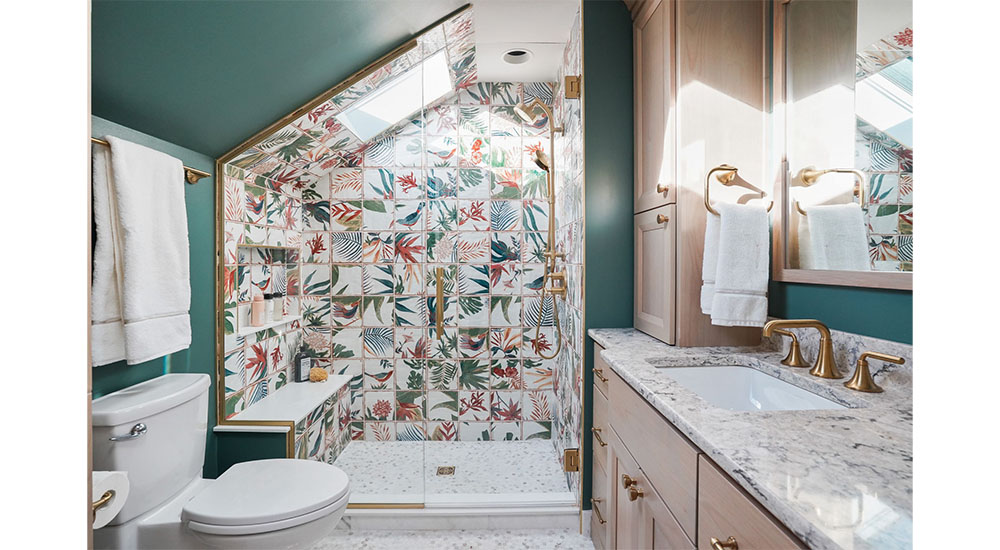
Designers: Amber Bolin & Aaron Whaley, Dave Fox
This bathroom is the main bath for a busy family desperate for additional storage and a functional layout. Wanting a showerhead at a standard height was a basic request but would make a big difference. They wanted the style to fit with the traditional character of the house while adding a flare of fun.
This older house gave us uneven floors and walls, a large HVAC obstacle, along with skylights and a door that needed to remain in their current location.
To gain the most cabinet and countertop storage we relocated the toilet, the HVAC got redirected, and the shower plumbing wall was built out to provide a wall-to-wall vanity application. The drawer cabinets on the ends were designed set back to not interfere with the existing doorway. A wall of custom-angled linen cabinets was a dream come true of available storage. The white oak cabinetry and marble penny floor tile is a balance to the colorful ceramic collage used in the shower you face as you walk in. Answering the client’s needs to display their playful personality in a tasteful way.
Small Bathroom – Budget: Winner

Designer: Lloyd Haack, ProSource
This bathroom was designed to provide the client with a relaxing, lakeside-inspired retreat. A pull-out organizer pantry beside the sink vanity offers convenient access and full visibility of personal care items, enhancing functionality. The spa tub, with its heated back, delivers luxury bathing in a compact space.
The client’s desire for a casual atmosphere was achieved with hickory cabinets in a driftwood stain, paired with a Carrara marble-look quartz countertop featuring a deep blue vein. The shower’s back wall showcases a lake-blue mottled subway tile in a herringbone pattern, while linen-toned tiles stacked on the sides create balance.
Soft gold hardware, light fixtures and shower fixtures were selected to add warmth and elegance, evoking the feeling of sunshine. The tile floor, with its woven texture, was chosen to remind the client of the boat flooring she enjoys during lake outings. A colorful wallpaper serves as the backdrop for the LED mirror above the sink, adding a playful touch to the space.
Powder Room: Winner

Designers: Michelle Mixter & Steve Dempsey, Dave Fox
Worn and tired was the best way to describe this bathroom’s old aesthetic. The home lacked a proper guest bathroom – and needed a space that reflected the client’s playful personality. Not often is a full bathroom reduced to a powder room, but in this project, the elimination of the shower stall allowed for a dedicated linen closet in a home that was seriously lacking necessary storage. The homeowner’s main wish was to have a space that functioned and made them smile!
After finding the perfect floral wallpaper, every other surface required the same attention to balance the space. A geometric, navy-blue hexagon tile was sourced to offset the large-scale organic floral. The small-scale fuchsia hex ceiling covering was installed to repeat the pattern of the floor tile. Navy blue trim tied the space together, anchoring all the colors with its saturated tones. And just for fun – who wouldn’t need a bright pink linen closet!
Specialty Rooms: Winner

Designers: Joann Schnippel & Courtney Maher, Dave Fox
Believe it or not, this wine and bourbon cellar was not in the original scoop of our job. The client came to us to do their basement gym and in the process decided they wanted a space to display and store their wine and bourbon. Originally, they wanted to change the small pantry area next to their bar area but that didn’t offer enough space considering they needed to be able to store roughly 150 bottles of bourbon and a decent assortment of wine. This brought us to the larger hall closet across from the gym.

For the overall look and design of the space the client wanted a little of that Napa Valley wine cellar feel so we went with a herringbone brick floor and simple wooden wine racks. On the doors we did brass wire insert making even the stored bottles visible. Another big requirement was to be able to close off and lock the space to keep the client’s small children out; however, they still wanted to be able to see the space. So, we decided to go with a modern metal and glass door that matched the doors we had going into their gym area.
Designer’s Choice: Winner

Designer: Haus Studio
Home to a vibrant young professional and her beloved canine companion, this 1970’s Upper Arlington ranch was reimagined from the inside-out. The client’s main requests were a large chef’s kitchen and a serving area with plenty of wine and liquor storage, perfect for hosting family get-togethers. By removing the walls that solidified the unpleasant layout, the kitchen could be relocated to the space previously occupied by an underutilized formal dining room and living room. This was no easy feat, as a previous homeowner had done some DIY structural engineering that had to be repaired. A gorgeous 48” Monogram range was accentuated with a dramatic oak alcove hood, creating the centerpiece of the entire design. Gizmo, the fur baby, got his pup-topia in the form of a custom kennel complete with floor bolts and a bench where he can lounge and bark at his neighbors through his window. The entire front elevation of the home was reworked – including a new window layout – and the exterior trim revised, creating the illusion that it had always existed that way. Built-in bookshelves echoed the oak motif from the kitchen and provided a display area for travel souvenirs and completed Lego sets.
