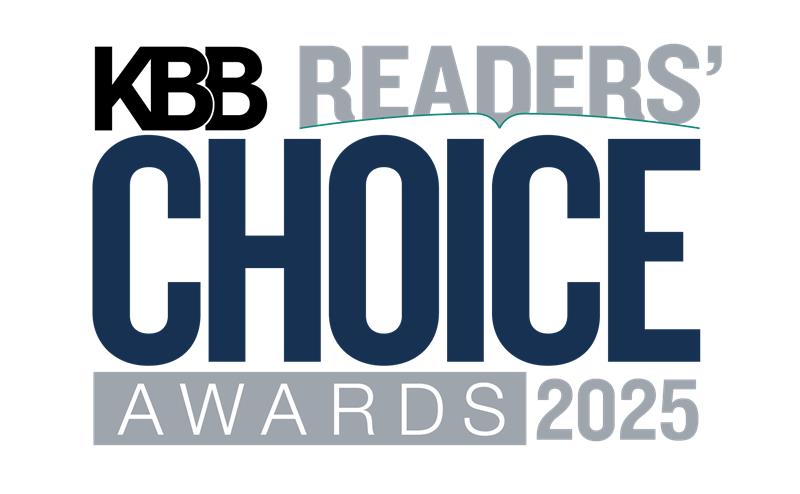With more of the population choosing more local, organic or homemade products and foods, it is not surprising that clients are requesting kitchens that make cooking at home easier. One such client in Ormond Beach, Fla., wanted a better kitchen environment that was still aesthetically pleasing.
“My client grows all of his own produce on his property,” said designer Chris Druschel of Winter Park, Fla.-based S & W Kitchens. “He creates all of his meals in the kitchen, so he needed it to be as functional and green-friendly as possible while remaining beautiful.”
Creating More Function
According to the designer, the look of the previous design was not functional and was not set up for cooking with ease. Using 2020 Design software, he rearranged the appliance locations to make the layout more ideal for the client, who wanted to have all of those within arm’s reach – literally. For this result, Druschel placed the range on the island, across from the double ovens and the microwave.
With a more functional layout in place, there needed to be more cold and dry storage to accommodate a variety of ingredients, and the kitchen needed to be environmentally friendly. To accomplish both, the design team first removed the previous cabinets and granite counters and installed them in the home of the client’s friend. New cabinets were then purchased from a manufacturer that uses 99 percent of the lumber they receive.
These green cabinets are 18 inches higher than the previous cabinets and use up the previously wasted space between the cabinets and the ceiling. Double pantries with pullouts flank the fridge and freezer, and several triple drawer bases were installed as well.
“That was a homerun since he now has multiple cabinets that are empty, which he did not think could be possible,” said Druschel. “The cabinets reach 10 feet high, but in the kitchen it doesn’t feel overwhelming due to the color choice of the cabinets and the sleekness of their style.”
Creating Size and Boldness with Island Tones
The ocean outside inspired the cabinet color; with its cool tone and slab door, the cabinetry makes the kitchen feel even bigger. The quartz countertops have a pattern of blue, black, gray and white colors and lines, which reflects both the cabinetry color and the blue mosaic backsplash.
“The cabinets are easy on the eyes, so we wanted some pop on the counters,” said the designer. “The tone we chose blends all of the backsplash, cabinets and surrounding colors together.”
These counters cover the perimeter of the kitchen, including a bar peninsula and the center island with the range.
“The island is the main working space, where you are grounded while cooking and prepping,” said Druschel. “It is in a dark gray stain to help blend in some of the current wood of the home.”
To illuminate the island and the other prep areas, the design team installed eco-friendly recessed LED 6-in. can lights. The only lights that are not LED in the space are halogen puck lights, which are inside the upper glass cabinets and below the rest of the cabinetry. They were specifically chosen over the LEDs for these sections since they produce less noise and are easier on the eyes when up close.
“It’s not a kitchen for everyone, but it’s the perfect kitchen for the client,” said Druschel. “My favorite part was the smile on his face and knowing we gave him exactly what he wanted.”









