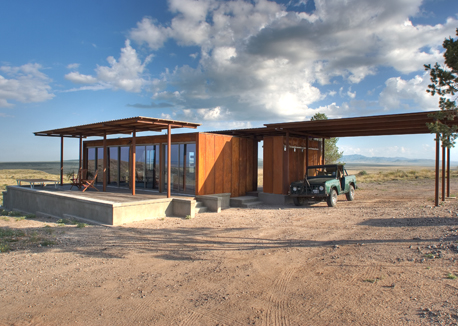Editor’s note: Part I of “Little Boxes” reported on the hows and whys of the Small House Movement and took a look at examples from Tumbleweed Tiny House Company. This week’s installment covers the offerings of Tiny Texas Houses and Alchemy Architects. And don’t forget to check back for small homes from overseas!
Tiny Texas Houses offers one-of-a-kind tiny house creations. Owner Brad Kittel’s focus is on building homes out of 99 percent salvaged materials so everything from the lumber, glass, hardware and siding has been saved and re-used to create long-lasting, energy-efficient houses. Clients get to pick all the pieces and parts that they want to use from the company’s vast inventories and Kittel designs each house around those choices. So far, his tiny houses have ranged from 10 by 16 ft. to 12 by 28 ft. and cost from $38,000 up to more than $90,000.
[1] Round Top Victorian Farmhouse. This Tiny Texas house is located in Round Top, TX, and is 12 by 26 ft. with a sleeping loft and Murphy bed inside. It is 99 percent pure salvage, including the beams, floor joists, studs, windows, doors, and interior and exterior skins. It costs about $50 a month to cool in the Texas summer as it is well insulated.
The Round Top farmhouse’s kitchen is warm and full of unique salvaged elements, such as the intricate backsplash and ceiling light fixture. Tiny Texas Houses designs kitchens with everything from induction plates to gas stovetops and small refrigerators to large ones—and even includes stackable washers and dryers.  The cabinets and shelves in the kitchenettes and bath areas are all custom built from antique lumber and sized for maximizing storage capacity and to fit in modern conveniences. Tiny Texas Houses also integrates antique cabinets or builds around heirloom pieces.
The cabinets and shelves in the kitchenettes and bath areas are all custom built from antique lumber and sized for maximizing storage capacity and to fit in modern conveniences. Tiny Texas Houses also integrates antique cabinets or builds around heirloom pieces.
[2] Love Victorian Farmhouse. The “Love” Victorian farmhouse near Stockdale, TX, is 12 by 21 ft. and features cypress siding. The home is 99 percent pure salvage.
The Love House’s rustic kitchen features Long Leaf Pine floors, cabinets and countertops.

The bathroom in the Love House features a charming antique pedestal bathtub and a porcelain sink. Tiny Texas Houses can also feature showers, clawfoot bathtubs and antique cast-iron sinks. The company offers gray and black water separation waste systems to conserve water, and can even set up composting toilets that convert waste into non-polluting fertilizer.
Alchemy Architects weeHouse in St. Paul, MN, is the brainchild of founder and president Geoffrey C. Warner, AIA, who wished to make stimulating, engaging and efficient design accessible and affordable for a wide audience. Since Alchemy’s completion of the first weeHouse in 2003—then just an inexpensive prefab cabin—the company has widened its scope, developing the weeHouse as a prefabricated answer for cabins, houses, offices, rooftop studios, and multi-dwelling developments. The weeHouse system is based on a modern aesthetic, the efficient use of space, intelligent adaptation of prefab building technology, and good environmental stewardship. The weeHouse achieves a big-house feel in a smaller package by judicious use of floor-to-ceiling glass, open kitchens, reduced circulation space, and built-in cabinetry.
WeeHouses are factory-made and shipped with everything essentially complete, including the kitchen sink. They are available in four standard models, ranging from 435 sq. ft. and $79,000 to 2350 sq. ft. and $315,000, or custom models. Standard kitchen elements include European cabinets with high-end
Blum hardware;
countertops of FSC-certified Richlite paper composite or quartz; articulating or pullout faucets from Kohler or
Moen;
appliances from Bosch,
Fisher & Paykel and
Whirlpool;
and porcelain farmhouses or stainless-steel undermount sinks. Bathrooms feature fixtures from Duravit, IKEA, Kohler and Moen and slate, porcelain or glass mosaic tiles.
[1] Arado weeHouse. A violinist with the Minnesota Orchestra and her family enjoy off-grid living in the original 336-sq.ft. weeHouse located on Minnesota prairie land near Lake Pepin. The exterior is clad in cementitious siding painted with an oxidizing paint, which provides a rustic yet hardy finish. This house was built in-factory by Geoffrey Warner and a team of craftsmen for approximately $60,000 in 2003 and now stands as the iconic image for the weeHouse identity. The house made famous by Laura Ingalls Wilder in Little House in the Big Woods is only a few miles from the site, and is very similar in size to this house.
The interior is completely wrapped in Douglas fir and features IKEA built-in cabinetry and kitchen elements as well as floor to ceiling Andersen windows on both sides. Douglas Fir flooring on all surfaces was used straight from the mill un-sanded.
[2] Marfa weeHouse. This weeHouse in Marfa, TX, serves as a simple 440-sq.-ft. retreat space on a fairly remote site outside a small arts colony in West Texas. A stepped foundation provides a proud platform for sweeping views of an amazing landscape. This house maximizes a small footprint by using the exterior decks and floor-to-ceiling glass windows and doors.

The interior is swathed in fir floors and walls. The kitchen has a Kohler faucet. 
The bathroom features Duravit fixtures and opening vistas to the landscape.

[3]. Palomar Mountain weeHouse. Displayed at Dwell on Design in 2007, this medium-size weeHouse features 670 elegant and efficient sq. ft. nested in mountains outside of San Diego. Two window walls afford a fabulous view of the mountains.
The tricked-out IKEA kitchen features a built-in island and George Nelson Bubble Lamp from Design Within Reach.

The bathroom includes Alchemy’s trademark loading dock mirror trio and a glass shower door.
Small homes are also popping up overseas. Check out Little Boxes: Part 3.









