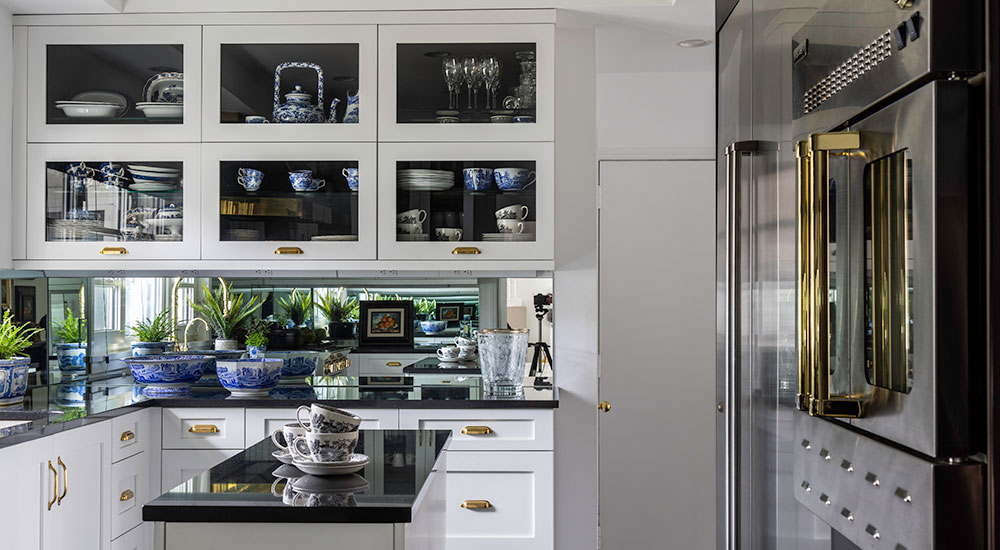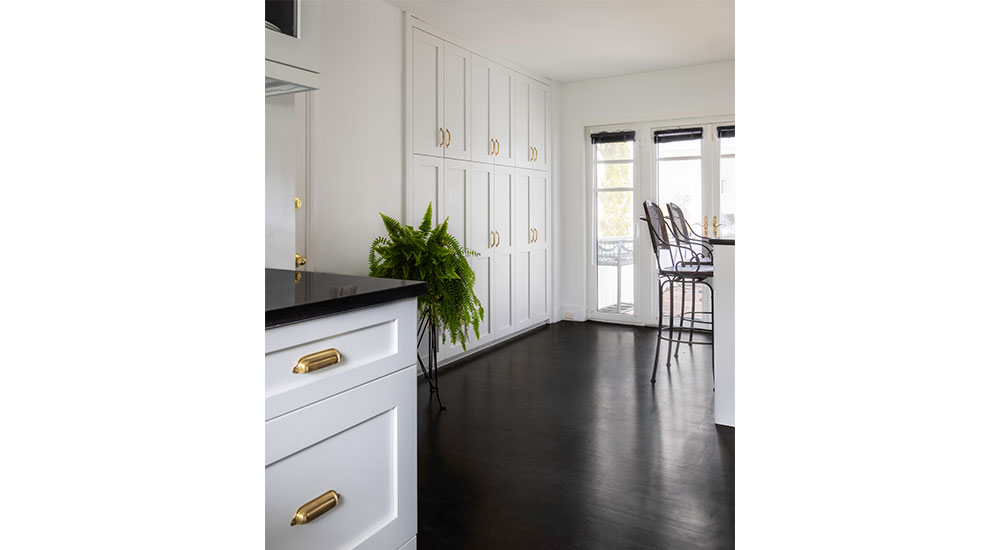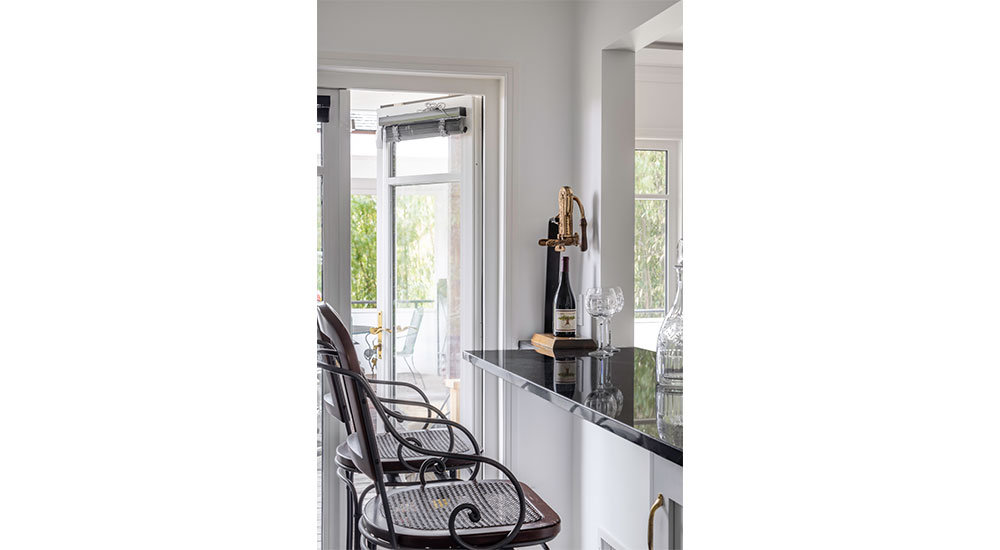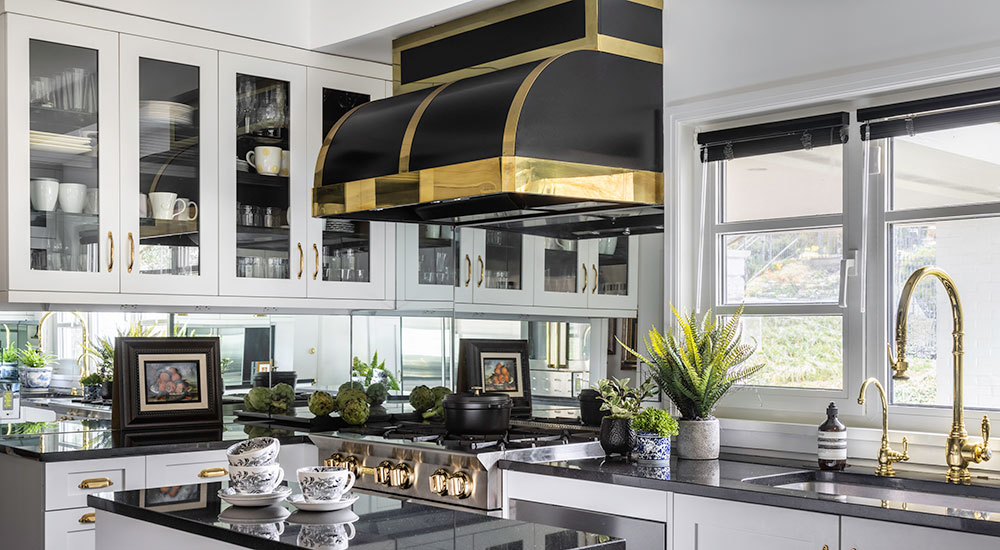Looking for more of a one-story-living lifestyle, a retired couple in Washington, D.C., moved from a colonial home to a mid-century modern house that needed to be brought into present day. They enlisted Bethesda, Md.-based InSite Builders & Remodeling to renovate every part of the home from building a 6,000-bottle wine room to creating a gourmet kitchen.
Both the home and the clients had a few surprises in store for the remodeling team led by InSite founder Stephen Gordon.
Challenge #1 – A Sinking Feeling
The problems started early in this renovation. In fact, during the initial walkthrough, Gordon noticed an unusual elevation change between the primary bedroom and the dressing room. About halfway through demolition, the team realized the issue was a failing foundation under a portion of the home.
Once they got access to the crawl space, they saw an I-beam had settled and cracked the footings. With the help of a structural engineer and foundation expert, the team created a stabilization plan, which included digging down 8-10 feet next to the foundation until they reached solid ground.
“It’s a big house on a small lot overlooking a bluff, and there was no way to get machinery in there,” said Gordon. “Everything was done by hand because of the lack of accessibility.”
After pulling out the soil manually, they poured a foundation pier, tied it to the old foundation and then jacked it up. The process took about six weeks.
Fortunately, because the foundation issue was noticed early in the project, it did not cause major delays, and the team was able to continue work on other areas of the house at the same time. While the foundation fix had a noticeable effect on the budget, doing it right gave the homeowners peace of mind and the certification to go with it.

Challenge #2 – Compact but Commercial Kitchen
Meanwhile in the kitchen, Gordon was confronted with a relatively small workspace within a large overall space courtesy of a breakfast nook. But even though there was room to do so, the clients did not want to expand the work area. In fact, they preferred a compact kitchen – it just needed to function better and accommodate their commercial-grade appliances.
This led Gordon to consolidate the cooking area, including refrigerator and freezer columns, to create a tight, functional layout. A custom hood with powerful ventilation was needed above the restaurant-style cooktop.
Thus, rather than incorporating the former breakfast nook into the workspace, Gordon created an open pathway from the kitchen to the deck. On one side of this open space, he specified floor-to-ceiling cabinets, replacing the need for the inconvenient “pantry” shelving previously located in the garage.
By opening the opposite wall, which separated the kitchen and dining room, to create a pass-through, InSite added a peninsula with storage below and two stools for casual dining.

Challenge #3 – Outdated Illumination
In this home, which had been built nearly seven decades earlier, the lighting was archaic. In the kitchen, recessed lighting flickered, lacked dimming and operated from an individual wall switch. The simplest option would have been to pull down the ceiling, run lights where desired and redo the insulation and overhead surface. But that would have been a costly fix.
Instead, InSite opted to remove and replace the existing lighting. Hiding the holes left by the old recessed lighting required drywall repair to the ceiling, which was then painted.
With the installation of modern lighting, Gordon was able to provide his clients with the ambiance control they wanted. Now they have ample lights in the ceiling, daylight above the sink and near the pantry, undercounter illumination and lights inside the glass cabinets. Everything is controllable from anywhere, letting the house ‘live’ even when the homeowners are away, boosting security.

Despite facing multiple challenges, InSite kept this project on track thanks to strong communication and organization.
“Encourage clients to let you do exploratory work right away,” said Gordon. “Early problem identification is critical to a successful project. Problems affect the timeline and budget, so dealing with them up front is a must.”
Sources
Remodeler: Stephen Gordon, Founder, InSite Builders & Remodeling Photographer: Nova Soul Imagery Backsplash: Custom Cut Mirrors Cabinets: Elmwood Cooktop, Range & Wall Oven: BlueStar Countertops: Marblex Design International Dishwasher: Miele Faucet: Waterstone Flooring: Brazilian Cherry Freezer & Refrigerator: Sub-Zero Hood: Vent-A-Hood Microwave: Wolf Sink: Blanco









