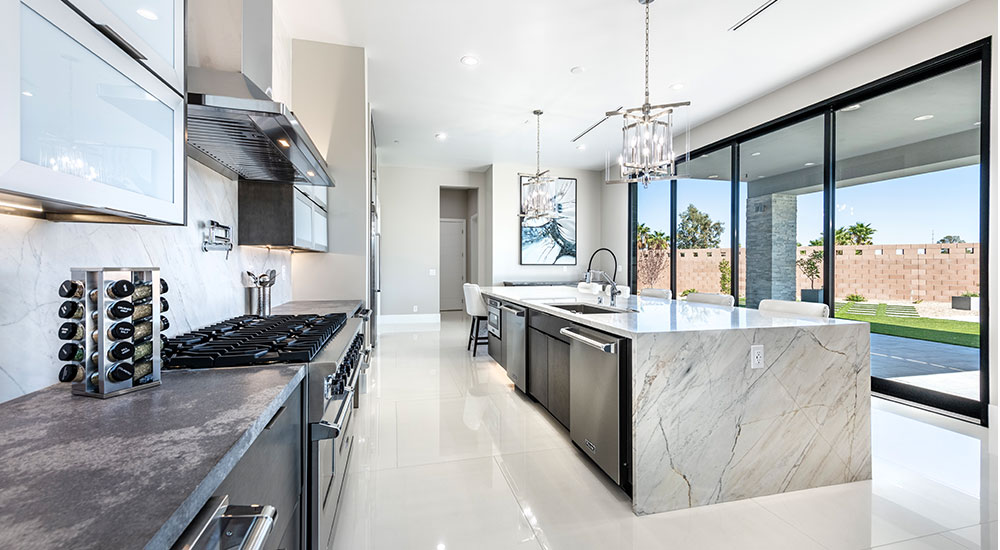A new-build spec home in Las Vegas offered Pierrette McCord-Tanner, owner and designer of Henderson, Nev.-based La Belle Maison, the chance to make her mark from top to bottom. She was brought in at the beginning of the project, but because plans had already been completed and received permitting, she had to work within the existing concept.
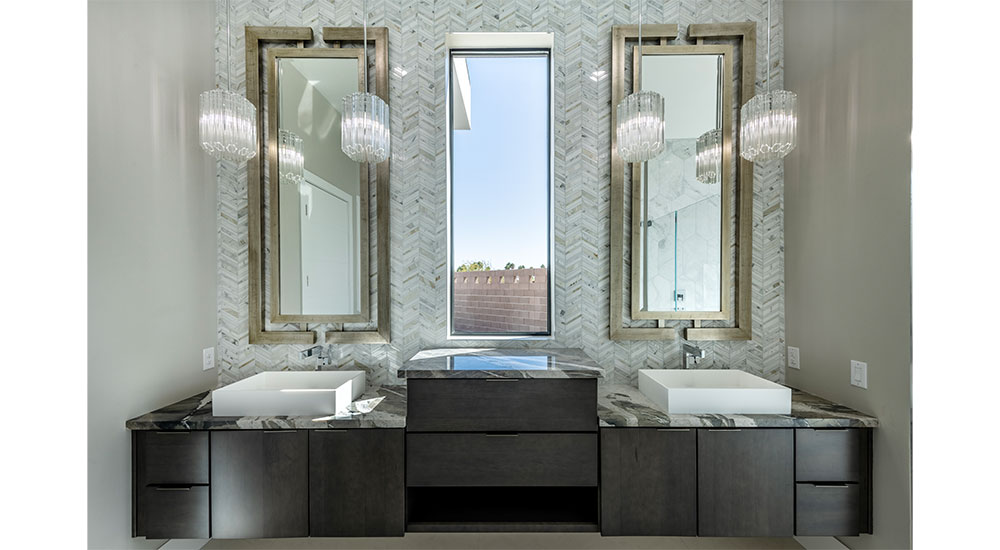
Nevertheless, with 5,500 square feet – including seven bathrooms and a massive kitchen – the home had plenty of room to let the designer get creative, especially when she was asked to make each bathroom unique. But that also meant there was plenty of room for challenges to arise. Luckily, she leaned on lessons learned while working as an assistant to her magician father, which is to expect the unexpected and always have Plan B and maybe even Plan C ready.
Challenge #1 – Working Around Construction Problems
During the 19 months this home took to complete, the superintendent changed multiple times, and someone in that role was on site for only four total months. That left it to McCord-Tanner to document and report any issues to her client in Tahiti where he lives. Unsurprisingly, there were construction delays, which caused funding issues, and the project was put on hold several times.
Despite the delays, the team that was present collaborated well, solving issues like a dining room with an 18-foot sliding-glass wall that opened onto a west-facing patio – not a good idea in the often-brutal Las Vegas heat. The superintendent suggested using the glass sliding wall in the kitchen instead, allowing the space to be open to the pool. McCord-Tanner redesigned the dining room exterior wall to incorporate windows rather than the glass wall, and the 18-foot sliding-glass doors were moved. Both rooms benefited from this solution.
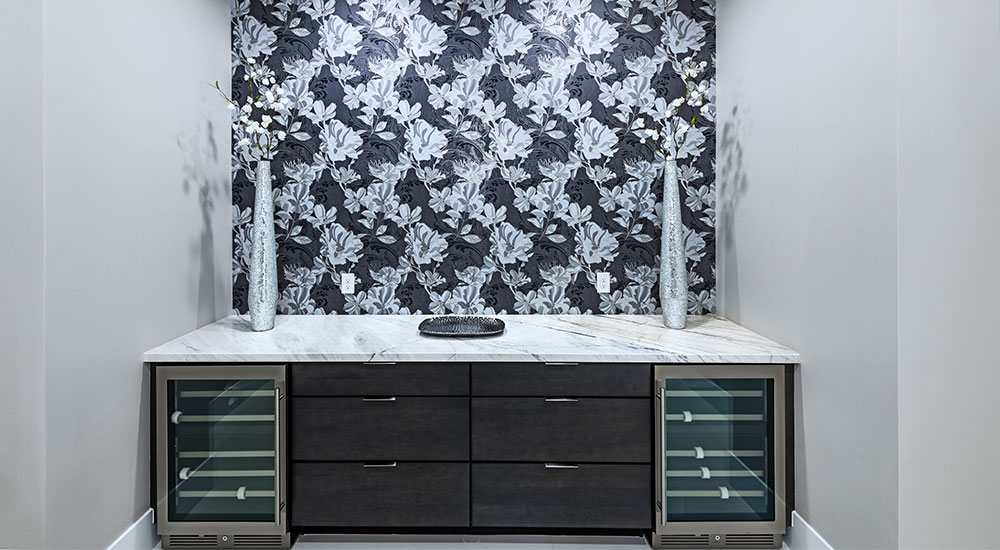
Challenge #2 – Cabinetry Sleight of Hand
In a house of this size, there is a laundry room on each floor, and when the upstairs laundry was laid out, the room was not configured as specified by the plans. As a result, the cabinets ordered for that laundry room would not fit.
Meanwhile downstairs, McCord-Tanner had wanted to create a pool snack bar on one end of the kitchen – an area children could access easily without going too far into the kitchen. Although she initially designed it with floating cabinetry, the snack bar’s small refrigerator needed to sit on the ground, so the cabinets needed to be grounded as well.
The solution was to shuffle the cabinetry of these two spaces. She switched the snack area cabinetry with the laundry cabinetry, creating a configuration that worked well upstairs and leaving the future homeowners with a convenient snack bar complete with a fridge and microwave.
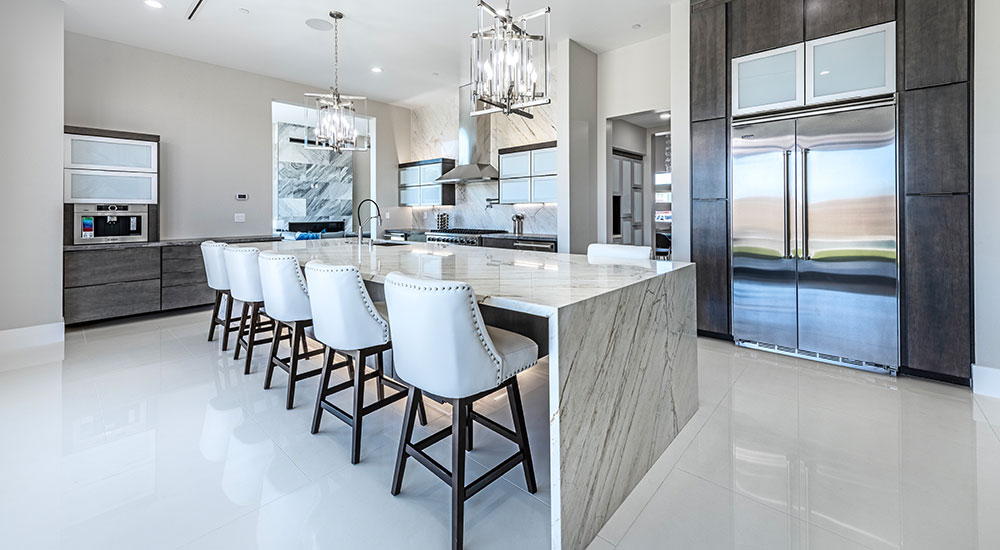
Challenge #3 – Second Acts in the Kitchen
Additional cabinetry woes surfaced in the kitchen when the cabinets, 48-inch range and two fridge drawers would not fit on the wall where they belonged. It started when the sub who measured for the cabinetry did so on bare studs then added a ½ inch for drywall. Unfortunately, on the range wall, fire-resistant 5/8-inch drywall was being used. When the cabinets arrived, they were too big for the space allotted.
McCord-Tanner had to reorder the cabinets, which were on an eight-week lead time. Because she had originally placed the cabinet order in a timely manner, and the project had gotten slightly behind, the replacements arrived before they slowed things down even more. She also credits luxury cabinet manufacturer Masterpiece Cabinetry for a great product and good customer service.
“For as many rooms as we had, and after spending more than $100K in cabinetry alone, there were only a couple of doors that weren’t perfect,” said the designer. “And they replaced them.”
The cabinets weren’t the only complication in the kitchen. Some of the appliances were damaged and also had to be reordered. As the project was being completed shortly after the pandemic at a time when many appliance companies had a 12-month lead time, the contractor had found a website retailer with inventory ready to ship. McCord-Tanner knew her client wanted to feature a particular high-end brand of range, but when it arrived, it was damaged. Fortunately, the same retailer was able to quickly replace it.
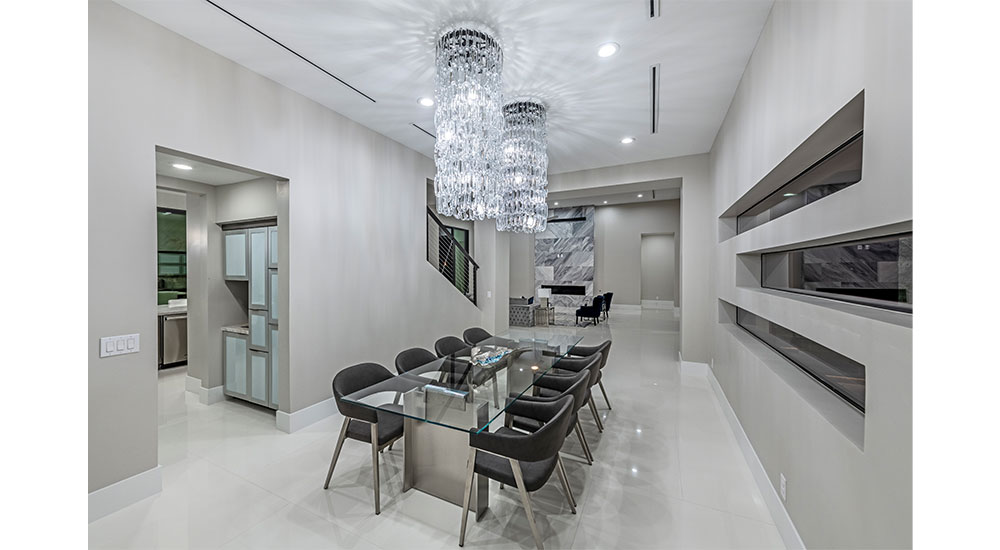
With so many people involved, so many rooms and a client overseas, McCord-Tanner came away from the project grateful that she had recently hired an assistant. Even as she encountered hiccups, having someone keep her on track proved critical.
Because there will always be little surprises and mistakes, such as the contractor ordering a clear glass door for the pool bathroom, staying on top of it all requires quick thinking, problem solving and sometimes a bit of magic.
Sources
Designer: Pierrette McCord-Tanner, owner and designer, La Belle Maison Photographer: Eric Penrod – Perfect Images Real Estate Photography KITCHEN & BUTLER’S PANTRY: Bar Stools: HomeGoods Cabinet Hardware: Amerock Cabinets: Masterpiece Cabinetry Coffeemaker: Bosch Island Countertop & Wall Tile: Granite Expo Perimeter Countertop: Florim Stone Dishwasher, Microwave, Range & Refrigerators: Viking Faucet: Delta Flooring: Bedrosians Hood: Zephyr Lighting: Zeev Lighting Sink: Kohler PRIMARY BATH Countertop & Tile: Arizona Tile Faucets & Shower Fixtures: Homary Flooring: Bedrosians Lighting: Elk Home Mirrors: Uttermost Shower Enclosure: Custom Sinks: Vigo Toilet: Kohler Tub: Signature Hardware Vanity: Masterpiece Cabinetry

