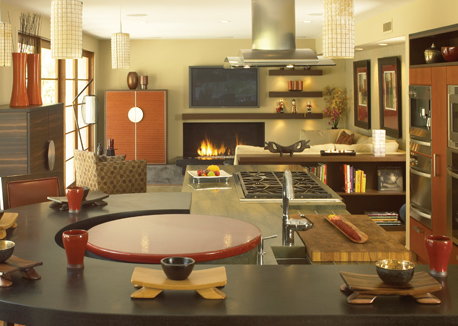There’s no denying the kitchen
is the heart of the home. But the great room sees a lot of action, too.
Combine the two, and you’ve got a multifunctional space that can do it
all. As Dana Jones, CKD, owner of The Kitchen Consultant
in Long Beach, CA, explained, “Combining the two spaces lets you
accommodate multiple functions like cooking, dining, relaxing,
entertaining and working—tasks that have traditionally had their own
designated rooms.” She added that whether they don’t want to miss a
second of the big game or they want to be the star of their own cooking
show, 90 percent of her clients now request a kitchen that’s open to
other parts of their homes.
Another reason kitchen/great room
combos are popular is society’s shift toward less formal lifestyles.
“People’s lives are much more casual today,” said Monica Boeckenstedt,
owner of 929 Design Inc.
in Cedar Rapids, IA. “They don’t use their formal dining room or
sitting rooms. Those rooms have sat empty long enough that homeowners
want to allocate that square footage to where it will be used.”
Blending
separate spaces into one harmonious area allows for family together
time that’s functional. “Families are so busy and parents are always
multitasking,” Boeckenstedt said, “that having the kitchen and great
room open lets families be around one another while dinner is being
made and kids are doing homework or playing Wii.”
SEAMLESS STRATEGY
When
you’re strategizing a kitchen/great room combo, most of the standard
design questions apply, such as: How many cooks will be in the kitchen?
How often will they cook? How many helpers or animals are in the mix? And how many people do counters and tables need to seat?
But to create a truly seamless space, there are a few other things to
consider. According to Jones, these include questions such as: “How
much separation do they want between the various areas? Is an island
enough or do they want more of a barrier? What’s their tolerance for
noise and clutter? Are there certain work areas they’d like to hide
from view?”
Depending on the answers, there are many options for
executing a kitchen that is its own separate entity, but is still
well-integrated into the great room. “Bars or islands help to define
spaces while keeping things open,” said Jones. Michael Panitch, of Aspen Kitchen & Bath
in Chicago, likes to raise the kitchen to a slightly higher plane when
possible. “I will often make the kitchen a step or two higher than the
living area, with a railing from the wall on one end and perhaps a
peninsula on the other,” he said. “It’s a nice division that keeps the
spaces flowing.”

Applying
a consistent palette of colors and materials to both the kitchen and
great room (or an adjoining space) can help establish a sense of
continuity and integration. Designers: Troy Adams (top photo); Anita
Kealey (above)
Bars, peninsulas, steps and
half-height walls are all great ways to create visual and physical
separation, but a well-designed, harmonious kitchen/great room combo
also needs consistency. “It’s important that colors and materials are
unified throughout the space to enhance an open feeling,” said Jones.
“It doesn’t have to completely match, but a country kitchen with a
contemporary great room doesn’t usually work.” She points out that the
key lies in maintaining a sense of balance, and “everything needs to be
up to the same level of detail.”
With so much going on in one
space, it can be easy to get carried away with clutter. The key is not
to overwhelm the space with too much of anything. “I find it best to
create one strong focal point in each space, like a dramatic cooking
area with a great hood and a beautiful fireplace in the great room for
balance,” said Jones. “It’s also good to design a space for everything
so that people aren’t forced to keep items out on the counter.”
TIPS FOR TYING IT ALL TOGETHER
•
Use the same cabinetry and finish throughout the space. Today’s
furniture-like cabinets make it easy. Consider a clean, streamlined
style.
• Flow traffic away from key work areas like the sink or oven. Avoid single passage areas and roadblocks.
•
As an open kitchen means fewer walls, implement creative and versatile
storage options like drawers, walk-in pantries and appliance garages.
•
Flooring is an excellent tool to either differentiate or blend rooms.
Use the same material for cohesiveness or break it up to define a space.
•
Integrated appliances are a great way to blend the kitchen with its
surrounding space as well as shift focus to beautiful woodwork rather
than utilitarian tools.
• With so much going on in one space, noise can be a real nuisance. Choose quiet dishwashers and other appliances.
•
For remodels, consider support of load-bearing walls and re-routing
mechanicals. Manage costs by creating openings in existing walls
instead of removing them completely.









