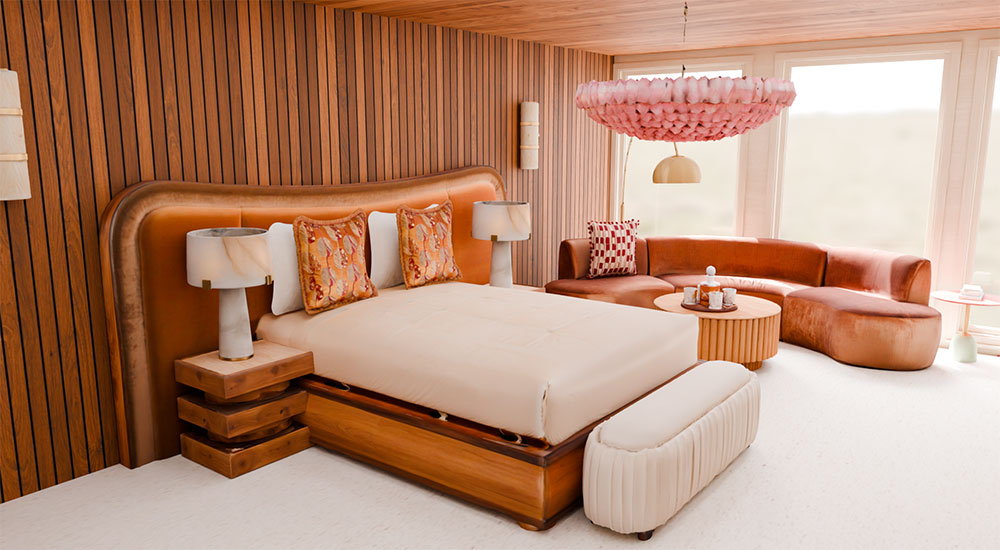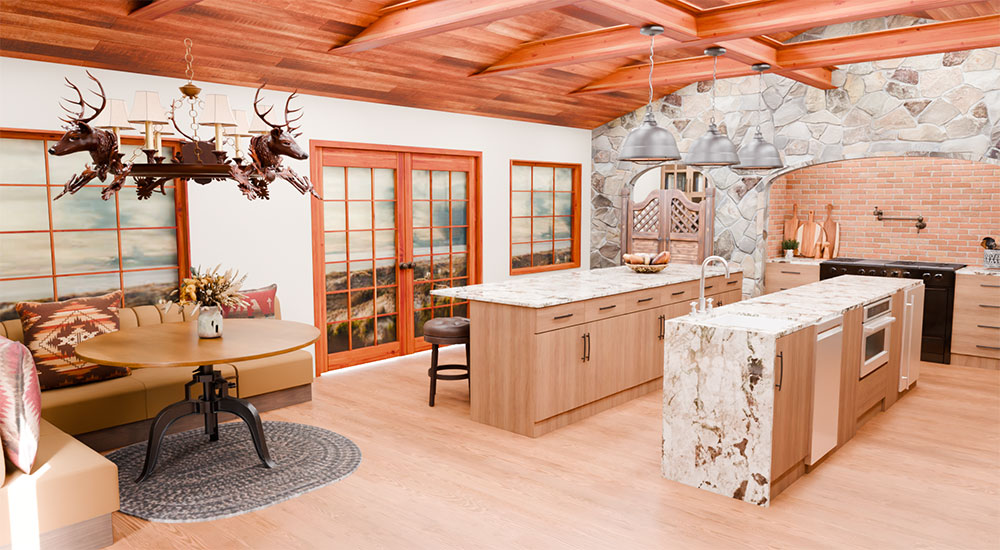Houzz Pro partnered with five leading design and construction firms to reimagine iconic TV settings as real-world living spaces using the Houzz Pro 3D Floor Plan tool. The pros took inspiration from “Gilmore Girls,” “Yellowstone,” “Mad Men,” “Friends” and “Game of Thrones” to prepare fresh, functional and unforgettable spaces.
“Houzz Pro’s 3D Floor Plans empower pros to turn imagination into reality for their clients,” said Liza Hausman, Houzz vice president of Industry Marketing. “Pros use 3D floor plans with current and prospective clients because seeing a design come to life builds confidence, creates excitement and ultimately, accelerates approvals. With AI-powered features, pros can quickly transform 2D floor plans into 3D models and renderings. These rooms are a fun way of showing off the power of our 3D tools.”
An essential part of Houzz Pro’s suite of project management and design tools, the 3D Floor Planner makes it easy for pros to create and embed 3D floor plans within Mood Boards and Selections Boards for a powerfully visual presentation. The Selections tool organizes all of the product and material options in one place online and is the single source of truth for product and material choices. Once clients approve the design, pros can turn any 3D floor plan created in Houzz Pro into an estimate or proposal, saving hours of work and delivering project materials to the client more quickly. With Takeoffs, pros can quickly calculate the exact quantities of materials needed directly from their 3D floor plans, helping them order accurately, reduce waste and estimate more precisely.
“We rely on Houzz Pro every day to streamline our processes, which has homeowners and builders turning to us time and time again for new builds, remodels and commercial projects,” said Azelia Dickson, principal designer for Interiors by Design.
See how the pros used Houzz Pro 3D Floor Plans to transform beloved television sets from Central Perk to Westeros into home design.
Kitchen inspired by “Yellowstone” | Designed by May Construction
For May Construction, designing a “Yellowstone”-inspired kitchen (pictured above) meant creating a space that felt both rugged and refined. Stone finishes, exposed beams and modern luxury countertops blend the ranch’s rugged surroundings with upscale functionality, while details like hanging hats and even a refrigerator filled with fresh milk and marinating meat reflect the Dutton Ranch’s role as a working cattle operation.
“I really wanted to include a butler’s pantry,” said Donna Gutto, designer at May Construction. “Gator seemed like an impressive chef on the show with many key moments taking place around his cooking. And the saloon doors took me back to the 1923 prequel series.”
Expansive windows and artful exterior views connect the kitchen to the sweeping Montana landscape, grounding the design in its cinematic inspiration.
Houzz Pro’s 3D Floor Planner serves as a vital tool in communicating with clients.
“As a design-build firm, we take the clients from the very initial design meetings into construction,” said Gutto. “Houzz Pro’s 3D Floor Plans help clients visualize and collaborate with our design team in real time to get a full, accurate and realistic understanding of the layout and materials before construction starts. This visualization allows for open communication, design adjustments and a higher degree of confidence in the final outcome.”
Tour the 3D kitchen floor plan.
Living room inspired by “Friends” | Designed by Allito Spaces
Allito Spaces channeled the cozy, eclectic ambiance of “Friends” by blending Central Perk’s coffee house charm with the comfort of home. With Houzz Pro’s 3D Floor Planner, the team explored seating arrangements and bar placement to ensure the layout flows as seamlessly as the conversations that once unfolded on that famous orange couch.
Tour the 3D living room floor plan.
Family Room inspired by “Gilmore Girls” | Designed by Interior Impressions
Interior Impressions imagined a family room for Rory Gilmore, blending nostalgic warmth with sophisticated charm. The layout recalls the original set, with a fireplace, built-in cabinets, French doors, generous windows, and graceful arched openings that echo Lorelai and Rory’s beloved home.
Tour the 3D family room floor plan.
Bedroom inspired by “Mad Men” | Designed by Honeybee Interiors

Honeybee Interiors reimagined midcentury style through a modern lens, designing a primary bedroom that channels the polished sophistication of “Mad Men.” The room is grounded by a wall of fluted wood paneling that adds depth, rhythm and architectural character, complemented by rich walnut furniture and smooth neutral textiles. Houzz Pro’s 3D Floor Planner played an important role in visualizing the balance of tone, texture and proportion.
Tour the 3D bedroom floor plan.
Parlor inspired by “Game of Thrones” | Designed by Interiors by Design
Interiors by Design transformed the legendary throne room from “Game of Thrones” into a grand parlor and office — a space that commands authority while celebrating old-world craftsmanship. The room pairs deep, color-drenched walls with towering arched windows that flood the space with light, balancing drama and livability. At its core stands a monumental marble fireplace framed by polished stone columns that anchor the room with power and permanence.
Tour the 3D parlor floor plan.
Whether inspired by small-town charm, ranch life or medieval drama, these spaces highlight the power of storytelling through interior design and how Houzz Pro 3D Floor Plans can bring bold visions to life.









