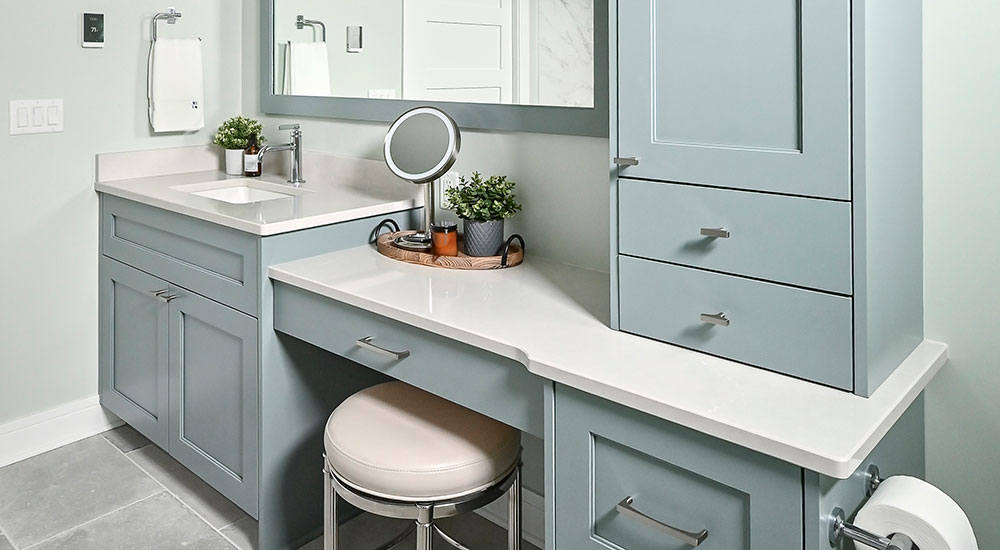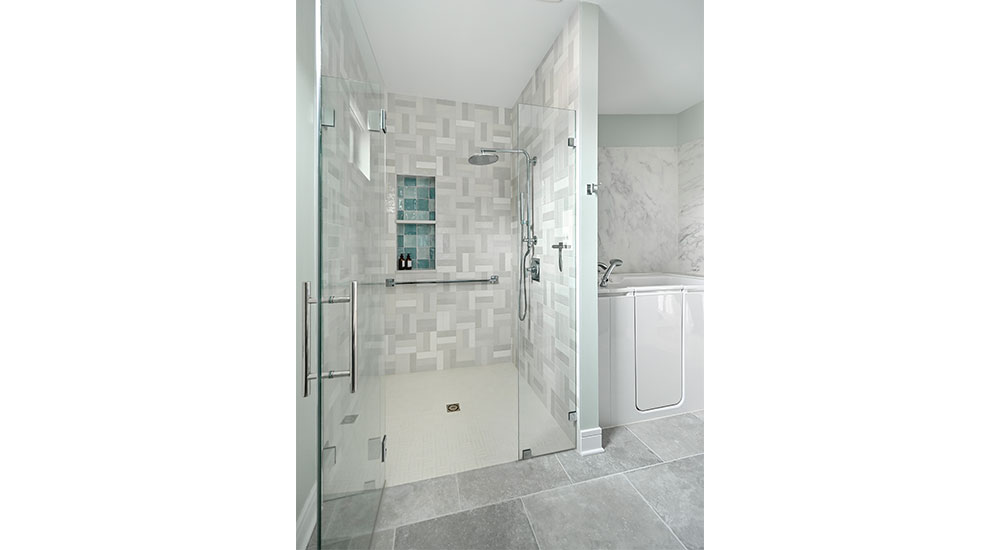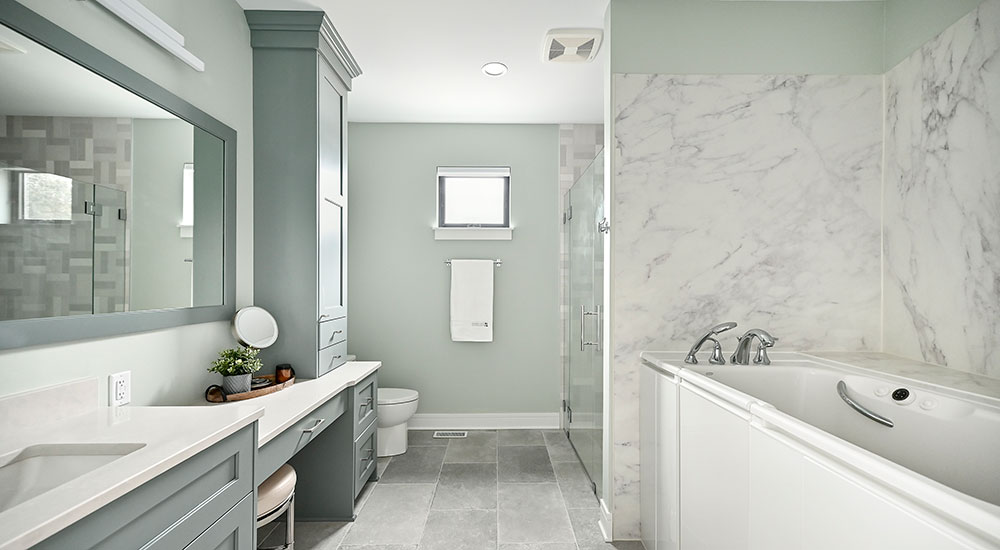A Kentucky couple who moved to Nashotah, Wis., knew they needed to make some changes to their new house. As part of their whole-home remodel, they included an addition that encompassed an in-law suite for the wife’s mother, who was planning to move in with the family.
“The goal for this in-law suite was for it to be a part of the house that feels like her mother’s own space – somewhere she could still live independently,” said designer Monica Boldea of design-build firm Kowalske Kitchen & Bath in Delafield, Wis.
The suite, which is located toward the back of the home, includes a living room, bedroom and accessible bathroom with a walk-in tub and a zero-threshold shower.
Setting the Stage
In lieu of a clinical-looking space that shouted ADA compliance, the mother-in-law wanted a spa-like bathroom. Boldea chose a soft green and turquoise palette to instill a sense of serenity and to complement the rest of the lakeside home. The main non-porous, non-slip, heated porcelain floor tile has a travertine look and an organic feel the designer says remind her of an old European stone look.
The shower features a terra cotta niche in soft blue and green ceramic tiles, and the subway wall tile in neutral shades of gray and white is laid out in a basketweave pattern for added interest and texture. This design is a play on the shower floor tile, which is presented in a smaller format.

The custom cabinet color was based on a shade in the shower niche, and the frameless cabinetry with full overlay doors and crown molding features a more traditional and detailed style. To the right of the makeup vanity is a tall linen cabinet and a drawer with a built-in outlet for hair tools, and a large mirror spans across that and the main sink vanity.
Fixture Perfect
The walk-in tub is not necessarily something the mother-in-law needs at this stage in life, but it will allow her to take an accessible bath by herself in the future if the need arises. Although the choices for the panels surrounding the tub were limited, Boldea selected one with a natural marble look that conveyed a spa look for the bathroom. The tub features all the bells and whistles, including a hand shower, air jets, hydrotherapy, a heated back rest, a seat and a grab bar.
The shower has a zero curb, a grab bar and a handheld showerhead that slides on a bar in case the mother-in-law needs to access it via a wheelchair at some point. The niche height can be reached while standing or sitting, and the large grout lines in the floor tile are easy to traverse in a wheelchair.

For the lighting plan, Boldea included plenty of recessed cans for overall illumination, as well as a task fixture above the vanity mirror with no overhang. There is also a lighted mirror at the makeup vanity for an extra boost while the mother-in-law is getting ready for the day. A small window on the far wall lets in bursts of natural light during the day.
To avoid the clinical look often associated with many universally designed spaces, Boldea chose surfaces that emulated natural textures, like the marble-like tub panels and the stone-look floor tile. Instead of white walls, she opted for a color palette that would elevate the look and mood of this accessible, elegant and tranquil bathroom.
Sources
Designer: Monica Boldea, Designer, Kowalske Kitchen & Bath Photography: Kyleen DzPloch Photography Cabinetry: MKE Cabinetry Countertop: Silestone by Cosentino Faucet, Shower Fixtures, Sinks & Tub: Kohler Floor Tile & Shower Niche: Virginia Tile Company Grab Bar: Delta Faucet Hardware: Top Knobs Lighting: Z-Lite Shower Tile: Daltile & Floor & Decor Ventilation: Broan









