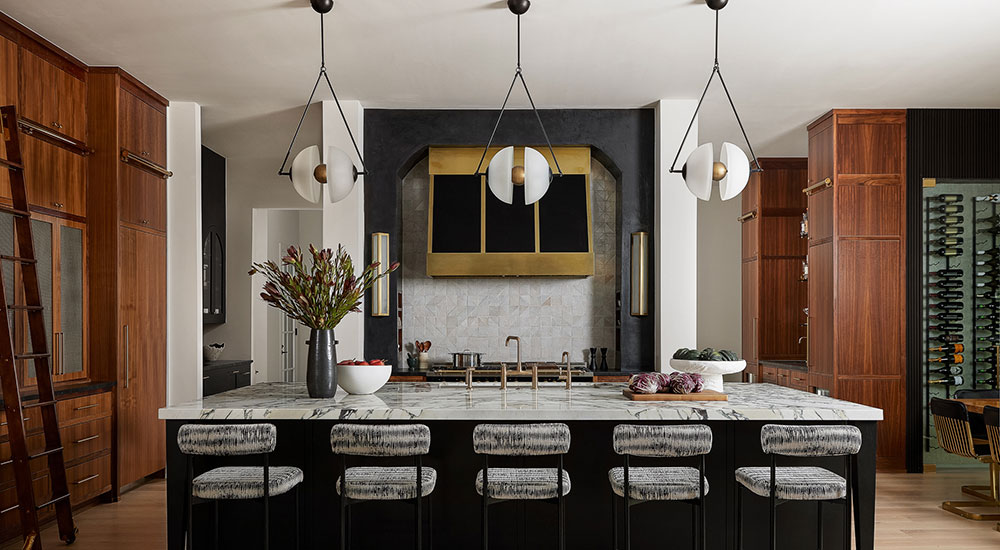To establish the cooking zone as the undisputed focal point of this new-build kitchen, Angeline Hall, founder of Dallas-based Angeline Guido Design, eliminated upper cabinets on the elevation. On the 12-foot-wide, 11-foot-tall wall, she created two nested niches. One frames the custom Modern-Aire vent hood with antique brass and powder-coated panels that match the 60-inch Ilve range. Finished in a dark charcoal Venetian plaster, the faceted arch is fitted with recessed shelves that keep cooking essentials within reach. A pair of elongated sconces are mounted on the face of the arch, emphasizing its verticality. The deeper alcove serves as a transition to the wall planes in the rest of the 22 by 18 room.
Cabinet Conundrum – and Clarity
While this created a focus for the space, it necessitated generating a new cabinetry plan to make up for the storage that was ceded to the cooking wall. For her solution, Hall designed two banks of floor-to-ceiling cabinets – one is anchored by an oversized “hutch” that functions as an appliance garage, and the other defines a bar area. A 9-foot-tall rolling ladder facilitates access to the uppermost cupboards.
Sources
Design: Angeline Hall, Angeline Guido Design Photography: Matti Gresham Photography Cabinets: Douglas Custom Cabinetry, Kent Designs (mesh panels) Cabinet Hardware: Top Knobs Cabinet Inserts: Rev-A-Shelf Countertop Fabrication: Cowboys Countertops Faucets: Brizo Flooring: Opus Engineered Hardwood Lighting: Veneto Luce Plaster: Chase Bowen Homes Range: Ilve Refrigerator: Sub-Zero Rolling Ladder: Home Depot Seating: Arteriors Sinks: Ruvati Tile: Riad Vent Hood: Modern-Aire









