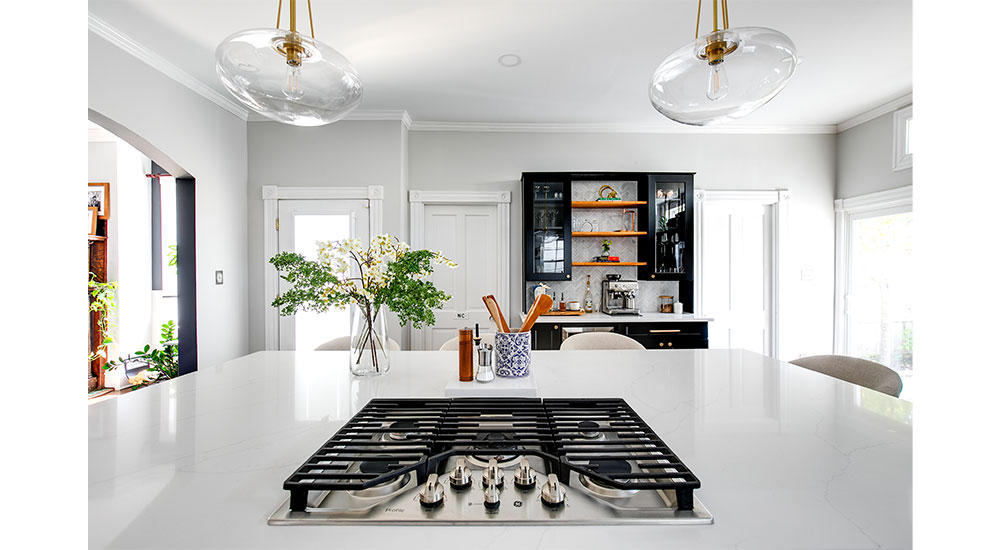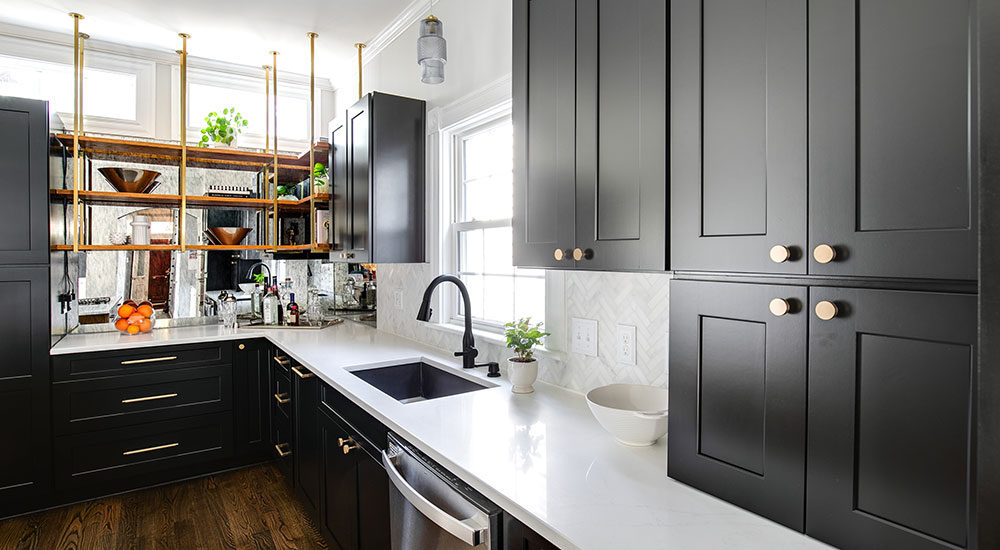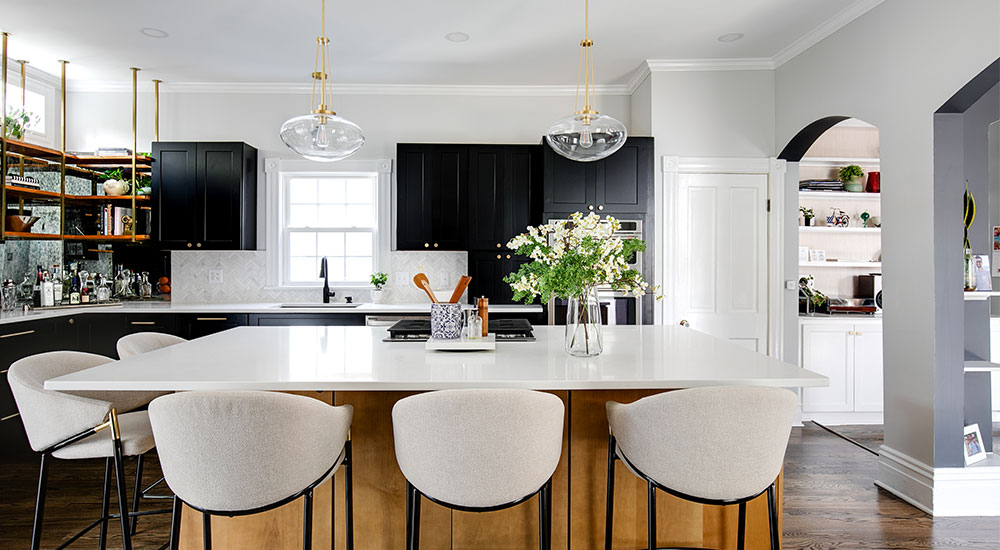In a historic Richmond, Va., neighborhood, a newly married couple’s first home together featured many charming original details, but the large kitchen had been awkwardly renovated about a decade earlier. The space was out of balance with a tiny island and one unused wall. It also had a dark corner without any light source, which was a direct sightline from the front door.
“I knew immediately I needed to solve that,” said Brooke Schmerge Robertson, founder of Richmond-based Savvy By Design. “The first impression was drab and uninspiring.”
As big entertainers, the clients wanted a spacious island to host guests. The historic Federal-style house lacked storage, so they wanted more of that, too. While all these goals were reasonable, and Robertson had plenty of square footage with which to work, renovating a decades-old home was bound to come with some surprises.
Challenge #1 – Plan vs. Price
The first dilemma arose from the potential cost of the project. In addition to the homeowners’ desire for high-level finishes, the scope of the project was significant because the historic kitchen was not properly insulated.
“When I saw the kitchen was so large, I knew budget would be challenging,” said the designer. “It wasn’t unrealistic for a kitchen in Richmond, just tough to achieve with the clients’ sophisticated taste.”
Although Robertson met with multiple contractors, she could not find one who could complete the project within budget. Pulling back on the design was not an option, so she kept looking. Eventually, an on-budget contractor was referred through an online connection.
Despite the contractor being a new vendor for Robertson, he had excellent referrals from past clients, examples of quality craftsmanship and a professional demeanor. Additionally, one of the clients worked from home and would be able to provide oversight during the project.
“When we hired the contractor, we didn’t think of it as a sacrifice,” said the designer. “We did due diligence and felt we had properly vetted him.”

Challenge #2 – Historic Limitations
As the project got underway, structural and spatial needs became clear. Like the typical old house, this one included issues caused by time and earlier renovations. Walls were out of plumb, windows were not straight, and every plane was out of level with the others.
Robertson and the team worked to keep the eye from being drawn to the crookedness by shaping trim and installing pieces unevenly on purpose. For example, the mirrored backsplash was cut on location, and to ensure level open shelves, the ceiling brackets that hold them are not the same length. This level of customization further stretched the budget.
Because the home is situated in an official historic district, no changes could be made to the exterior without permission, including adding or moving windows. Unfortunately, the kitchen had lopsided natural light with one small window above the sink, a sliding glass door with a transom window above and three more along the wall and an exterior door with a glass panel at the other end of the kitchen.
Rather than going through a long application process to change these features, Robertson sought other ways to balance the light. For the dark corner, she selected a mirrored backsplash to reflect light and give the illusion of a window. Clear glass pendants allow light to bounce around the room, as do the stainless-steel appliances.
“At every decision point, we asked whether it would help or hurt the lighting situation,” she said.
Challenge #3 – Exacerbating Errors
Even with its crooked planes, significant scope and often absent contractor, the project proceeded smoothly – until there was a problem. And it quickly spiraled out of control.

The contractor’s team damaged the cabinets during installation, and the doors were visibly scratched. Rather than informing Robertson, who was on vacation, the team tried to repair the damage. Without waiting for paint to arrive from the cabinetmaker, they matched paint at a local store and applied it with brushes. When that solution failed, the contractor made the unilateral decision to repaint all the cabinets, including the bases. Another attempt was made when the cabinetmaker paint arrived, but that only made it worse.
“By my return, the damage was irreparable,” said Robertson.
In fact, she only found out about the situation from her clients. Because the contractor was not financially able to replace the doors, attempts at fixing them had not worked and replacing them would have meant removing countertops, the only option was to order new doors.
Luckily, the cabinet company agreed to provide replacement doors at cost, and the clients paid for them without complaint. The new doors solved most of the problem, but the bases – being less visible – still have brushstrokes.
“The clients were wonderful, and their gracious approach to such a challenging situation was truly remarkable,” said Robertson. “They remained calm and solution focused.”
In the end, the clients got the beautiful kitchen they wanted, and they will soon work with Robertson again on their primary bathroom. But this project’s challenges have caused her to adjust contract and vetting processes.
Today, she has a clause in her contact stipulating the contractor will not make decisions without contacting her, and she asks questions up front about how someone would handle problems in the field. Most importantly, she does not continue searching for vendors when all initial bids come in too high.
“If the budget is not realistic, the budget is not realistic,” said the designer. “Now, when quotes come in over budget, I say we have to adjust the budget or adjust the scope.”
Sources
Designer: Brooke Schmerge Robertson, Lead Designer/Founder, Savvy By Design Photography: Mindie Ballard KITCHEN Backsplash: TileBar Bar Stools: Farlow Countertops: Laser Marble Cabinet Hardware: Emtek Cabinets: Waypoint Cooktop: GE Profile Faucet: Kohler Flooring: Southern Hardwood Lighting: Rejuvenation & Wade Logan Mirror: Glenn Glass Sink: Karran Wall Paint: Sherwin-Williams









