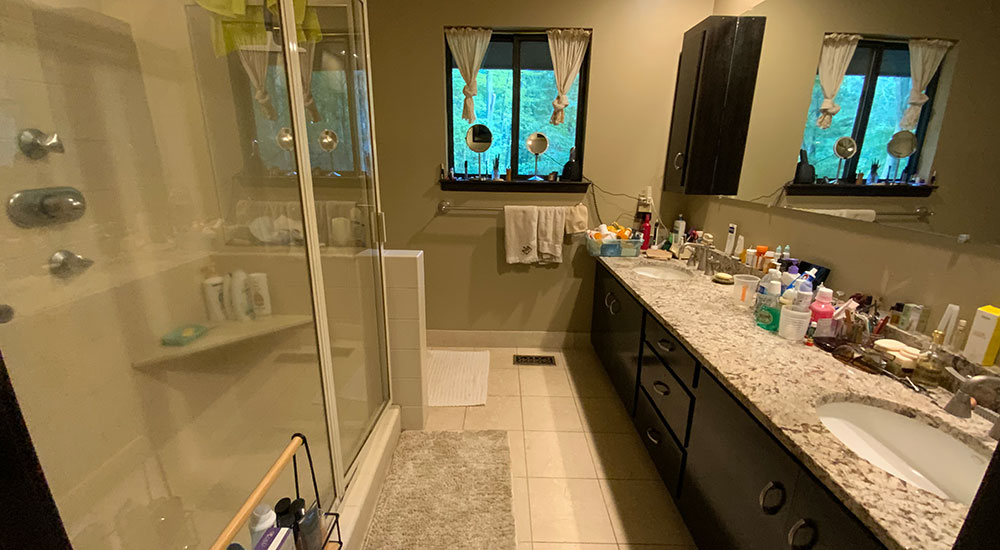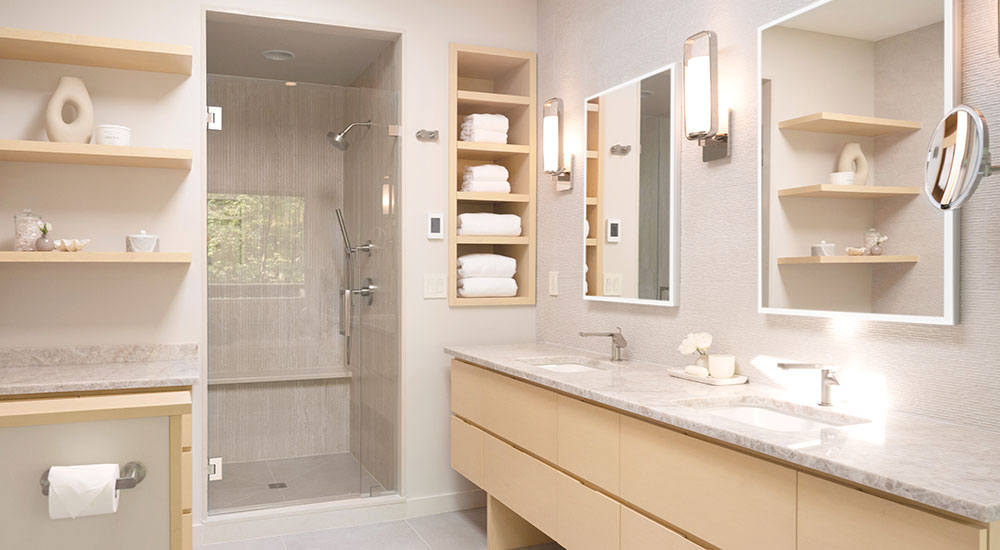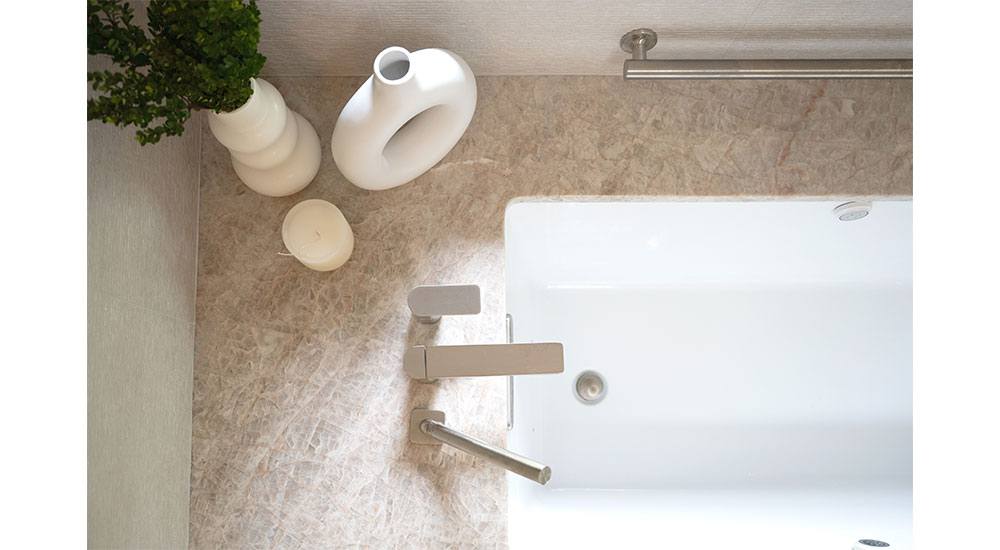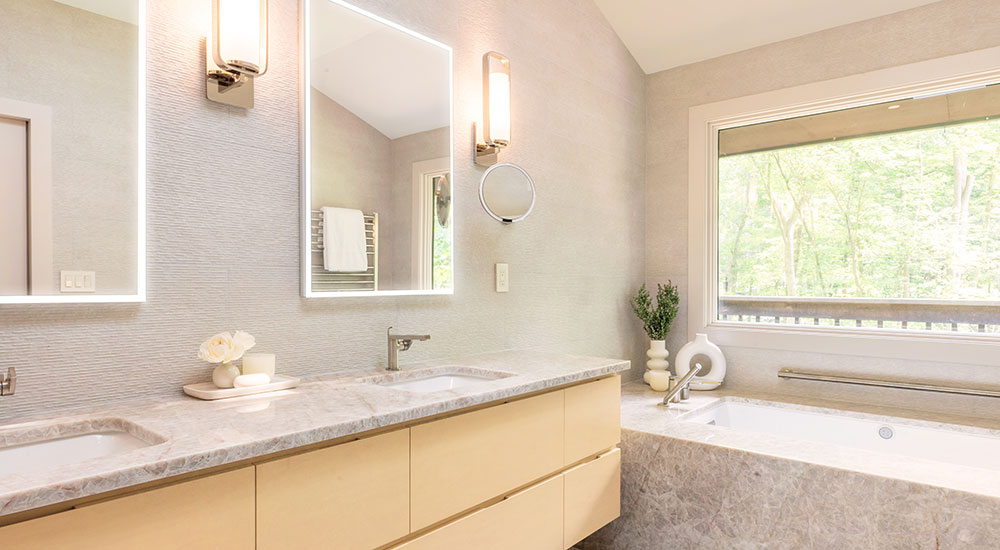Like many other homeowners today, these clients desired a spa-like oasis in a serene primary bath, but the existing one in their new home in Connecticut was the antithesis of that. To reach it, they had to enter the bedroom’s walk-in closet, maneuver their way past clothes jutting out into the walking area and turn the corner to find the ingress. The bath was also dark and claustrophobic because of its long and narrow layout, low ceiling, material palette and diminutive window at the very end. Finally, the room lacked an essential component of a luxurious bath that the wife was adamant about having: a tub in which to relax. Knowing they had a sizable renovation on their hands, the homeowners sought not local, reputable firm and landed on Design by the Jonathans.

Before Bathroom
Moving Pieces
Led by Lana Nguyen, a senior designer at the firm, the project team knew from the start that it needed to expand the bath footprint to add a jetted tub. They demolished the awkwardly combined bathroom/walk-in closet and reconfigured the plan with a conventional closet and a primary bath nearly double in size compared to the old space. A pocket-door opening inserted into the new wall separating the bedroom and bath finally gave the clients direct access. Working with an extra 60 square feet of space, the team was able to rearrange all the plumbing fixtures, making way for a tub in the coveted spot right by the window, which, in turn, was swapped out for a larger picture window.
“They have beautiful nature and a backyard they wanted to bring in,” said Nguyen, pointing out that the enlarged opening was also meant to let natural light penetrate farther into the space.
Previously, the double vanity ran along one entire wall, but with the expanded floor plan, the designers relocated the shower to the former closet space and positioned a new double vanity in the old shower location beside the tub. This freestanding drawer unit, with a 6-inch clearance at either side for easy cleaning, sits opposite the pocket door, newly added storage and the toilet, which originally stood where the bathtub is now.

A Subtle Approach
Since the homeowners are an elderly couple, aging-in-place strategies were applied but very discreetly. Instead of a barrier-free shower, the clients decided on a low curb they could manage easily with a frameless glass door. Inside, the shower wall features an integrated storage niche and bench. At the tub, a grab bar was installed horizontally between the bath surround and the window frame, making it far less noticeable. At one point, they discussed the possibility of installing a walk-in tub because the wife has mobility issues but ultimately decided against it. Instead, they devised a 26-inch-high tub surround with a platform approximately 10 inches wide, creating a perch for the client to sit on and swing her legs across to get in and out of the tub. One more strategic move was the selection of a wall-hung toilet instead of a floor-standing smart toilet the couple originally had in mind, allowing the design team to mount it at a comfortable height of 19 inches.
Instilling Calm
Having an affinity for Asian aesthetics, the clients incorporated related elements – such as painted wooden beams and Chinese lattice screens – in their previous home and wanted to incorporate traditional Asian décor here as well. Their son, however, preferred a more modern and non-kitschy look, and his input was vital as he was funding most of the renovation.
“I had to be in the middle and balance everything; one day trying to satisfy the homeowners’ traditional tastes and the next working with their son’s more up-to-date choices,” said Nguyen.

In the end, all parties found a happy medium in a Zen-influenced aesthetic defined by clean lines, natural materials and a light and airy vibe. The designers had already embarked on the latter by opening and expanding the bath space, as well as inserting the large picture window. But to go further, they raised the ceiling, sloping it right above the tub to a 9-foot-high plateau that’s pierced by a new skylight. Recessed downlights supplement the natural lighting in the space, as do three sconces installed on the vanity wall. Custom millwork – the vanity, recessed towel shelves, floating wall shelves and a secondary storage unit by the entrance – is finished with pine wood veneer, a species selected for its smooth appearance with less pronounced grain lines. Along with two new medicine cabinets, these features provide ample storage that the previous bathroom lacked.
The design team chose a neutral tone-on-tone palette for all the other finishes. Warm-greige porcelain tiles cover the floor; a closely matching tile covers the shower floor; a combination of fluted and smooth creamy marble-simulating tiles clads the shower walls; and Taj Mahal quartzite forms both the vanity countertop and tub surround. The vanity wall sports creamy stone-look tiles with a striated texture oriented horizontally.
“We wanted it to exaggerate the horizontal perspective of the room so when you look at this wall, the lines are continually casting shadows that go from side to side, moving the eyes in that direction,” said Nguyen.
And that tactic, fittingly, draws all eyes to the newly added tub, which – before this thoughtful renovation – was believed to be impossible to include. With this in place, the couple have the spa retreat they were seeking, with a view to boot.
Sources
Design: Lana Nguyen, Senior Designer, Design by the Jonathans Photography: Robert Norman Countertops & Tub Surround: Stepping Stones Marble & Granite Faucets, Grab Bar, Shower Fixtures, Sinks, Tub & Tub Filler: Kohler Medicine Cabinets: Fleurco Sconces: Kichler Tile: Porcelanosa Towel Warmer: Amba









