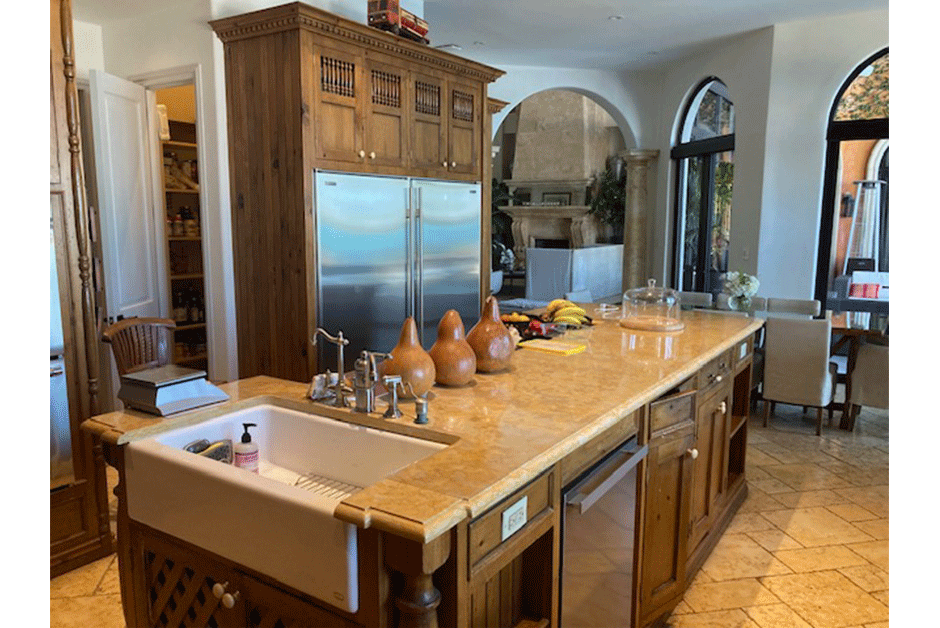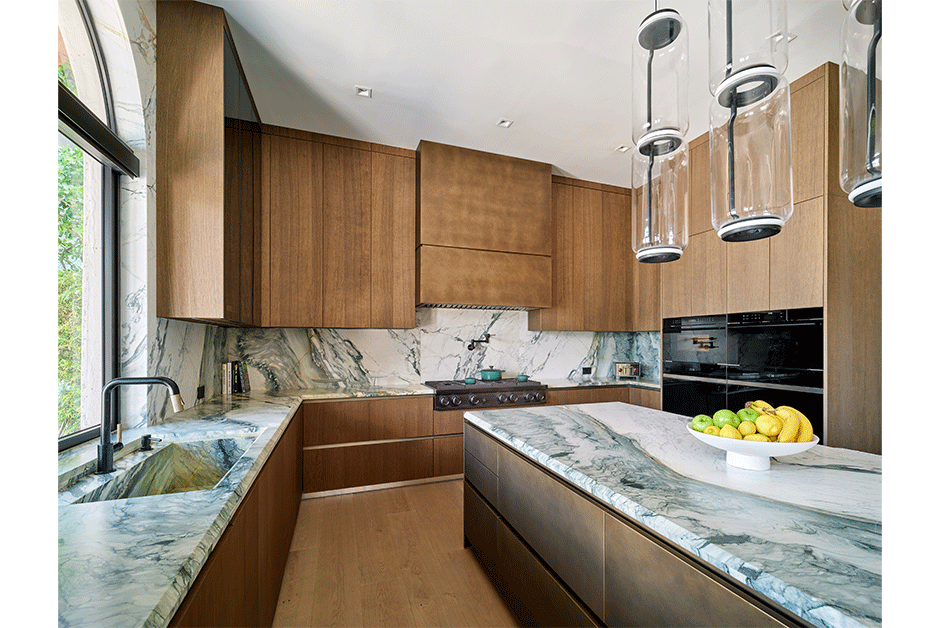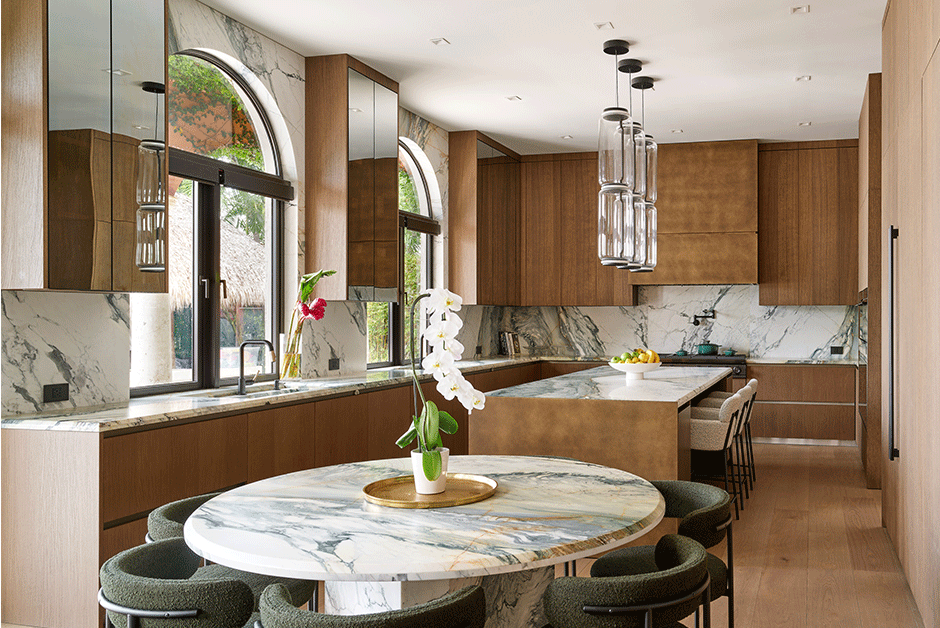The owners of this Bal Harbour, Fla., home opted to invest in a renovation of their 1990s Mediterranean-style house to ensure not only its market valuation would be competitive but so it would also maintain its worth in terms of the changing lifestyle of the occupants.
The homeowners’ decision aligns with a behavioral profile that is outlined in the National Housing Survey conducted by mortgage financer Fannie Mae. While the primary reason people are staying in their current residence longer than intended is a favorable mortgage rate, the survey identifies other equally important factors that have contributed to this trend.
Above photo: To better integrate the round-top windows into the 400-square-foot kitchen, the walls surrounding them were faux finished to match the stone used on the backsplashes and counters.
These reasons are driven more by emotions than money. “I like the home/location” and “My job and my family are located here” and “There are not many homes for sale that I like” are the most popular sentiments cited in the study.
Out with the Old
Working out of the Italkraft showroom in the Wynwood neighborhood of Miami, designer Candace Matlock embraced the program for the kitchen remodel and transformed it from Mediterranean to Modern. In addition to updating the style of the space, she would be adapting it for multi-generational accessibility, adding specialized storage and refining the room’s functionality – all while respecting the guidelines for a kosher kitchen.

A forced expression of the house’s former Mediterranean style, the old kitchen relied on vaguely historicist cabinets and floor tile that emulated time-worn pavers.
To modernize the look and feel of the room, Matlock infused the design with touches of the original Mediterranean color palette by using natural materials, warmer tones and light accents. She replaced some of the heavy-handed cabinets (think corbels of every size, lattice inserts, towering crown moldings) with simple, slab-front oak doors whose orderly vertical grain emphasizes the height of the room. They also set up a pattern and material contrast with the new Corten-like, painted-steel panels on the range hood and the base of the island.
To display the clients’ extensive collection of dishes and art objects, Matlock used oneway mirror-glass on other cabinet doors in the kitchen, as well as on larger units throughout the home. Illuminating the cabinet interiors with LED lights gives the glass a bronze tint, keeping it in the earthy brown color palette.
Customized & Kosher
Appliances and fixtures mostly stayed in place in the remodeled room. The designer did shift an original sink off the end of the island – where it contributed to foot-traffic jams – and relocated it to the stretch of counter beneath the windows where it sits in line with another sink. A second double wall oven was added, ganged with another unit.
The previous appliances were stainless steel, adding to the incongruity of the design. In the new kitchen, the refrigerator and dishwashers are paneled to match the cabinets, and the wall ovens are faced in black glass. Storage, washing and cleaning systems in the kitchen are kosher-compliant, and appliances have Sabbath-mode settings.
“As kosher kitchens can vary greatly depending on individual or family observance levels, flexibility in design, such as incorporating separate sinks, countertops and storage areas, is crucial to meeting these diverse needs,” said the designer.

The sinks are crafted of the same highly figured stone as the counters and backsplash. “They’re not just mitered and dropped,” said Candace Matlock of Italkraft. “There are lots of carved details in the stone.”
From Mediterranean to Modern: Island Update
The old island had a lot – too much, actually – going on. Closed and open storage; a large, dropped butcherblock insert on one of the long sides; a dishwasher; and the above-mentioned ill-placed farm sink offered unfocused functions. Matlock swept away the distractions and limited the island to two roles: seating and storage.
A more accessible alternative to the bar seating at the island, a dining-height table is topped with the same material used on the kitchen’s counters. Its circular shape engages with the arched windows and provides a comfortable vantage point to take in the revitalized room.
The finished kitchen belies a problem that had a small but cascading impact on the project. A change in the flooring material affected measurements for the ceiling height, which in turn affected the window/countertop junction. Once the details were re-dimensioned, the design team delivered the kitchen of their clients’ dreams: an inviting, inclusive room that balances contemporary aesthetics with kosher elements.
By Leslie Clagett, KBB Managing Editor









