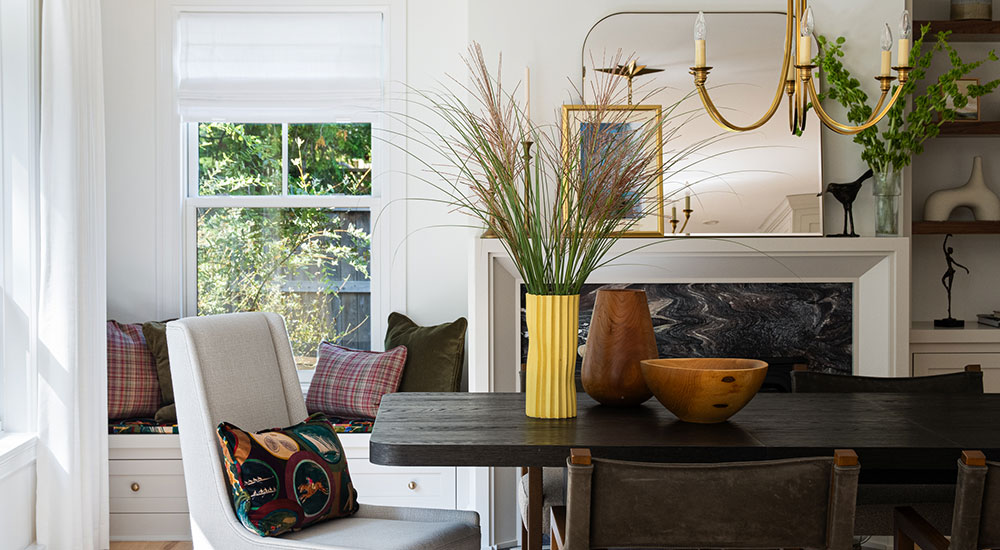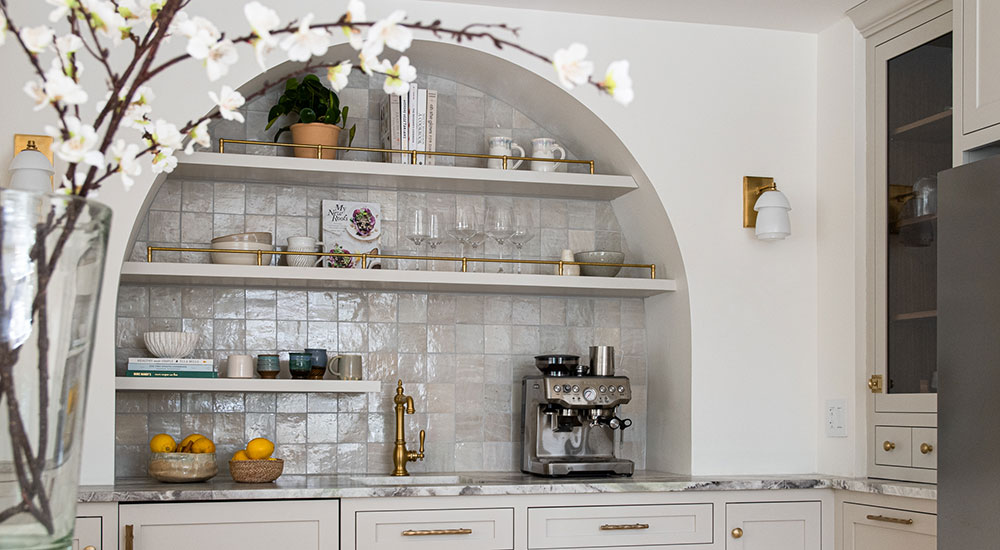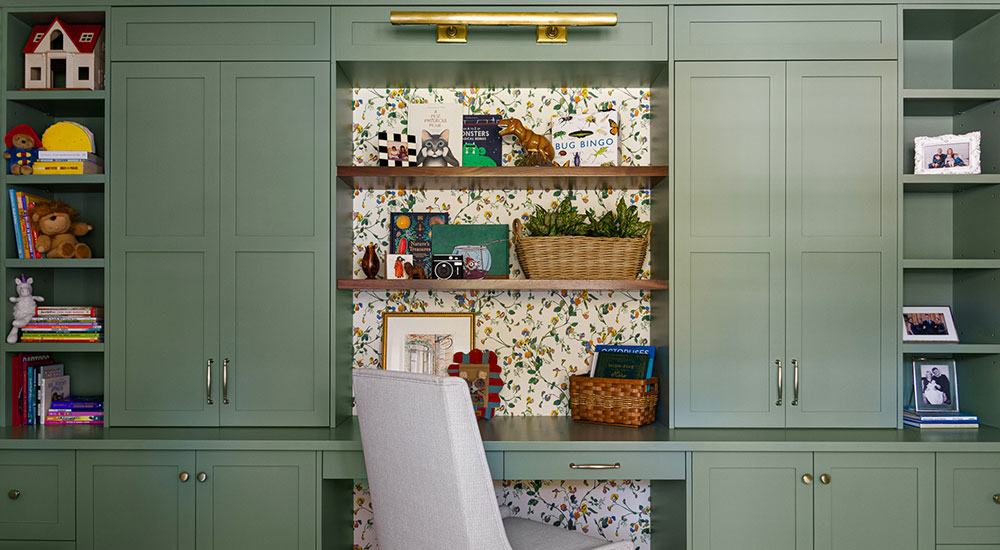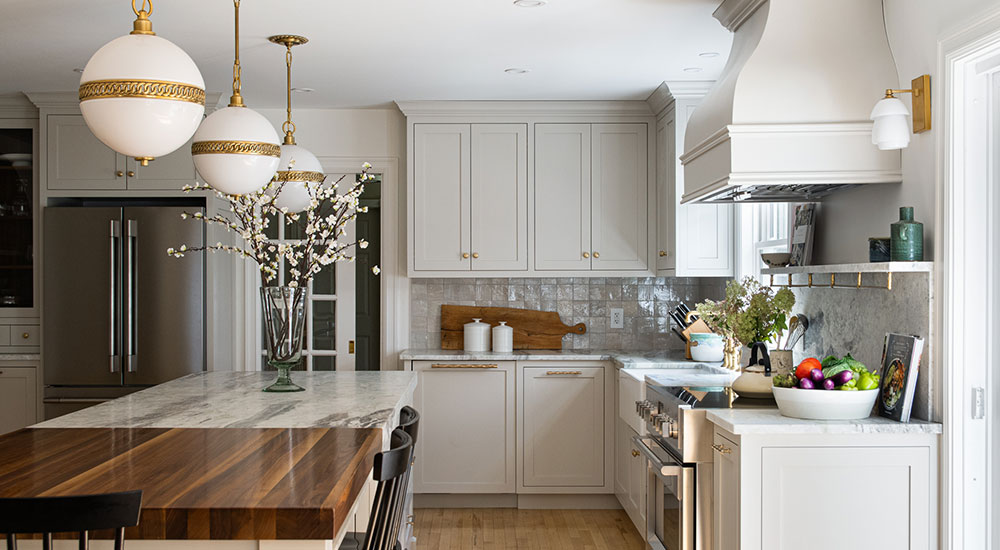After living in their 1980s traditional home for a decade, a couple decided the main living area could not accommodate their busy lifestyle or their four children. With its choppy layout and modest workspace, the kitchen lacked flow and functionality. The owner of a local café, the wife needed to test new recipes and take photographs, but the dark space did not deliver on inspiration.
The homeowners enlisted Stil James in Halifax, Nova Scotia, to bring in everything that was missing – an open concept, an island with space for eating, a lot more storage and a timeless design. Transforming the long, narrow space into a luxurious family-friendly kitchen and dining area required finding new answers to old questions.
Challenge #1: Remote Project Management
Although Stil James is based in Nova Scotia, the home is in New Brunswick, about 250 miles away. Because the clients were so busy, they needed senior designer Maja Owens to fully manage the project on their behalf. Working at a distance required extra planning and strategic communication by Owens and the design team.
“You can’t just pop over if there is an issue,” she said. “But it forced us to build stronger relationships with local contractors and trades to make sure our vision was being executed. We had to put our trust in them.”
The strategy included establishing protocols and holding virtual meetings. She also made sure all aspects of the project were well detailed in construction binders with a lot of visuals and inspiration to convey as much information as possible.
But there were still surprises. For example, when the clay zellige tile arrived, the contractor thought it was chipped. Once Owens saw it, she explained it was supposed to have the irregular appearance. The contractor had been used to using the same materials and suppliers, but this style of tile was something new.

Challenge #2: Unusual but Perfect Layout
The original kitchen and living area consisted of an extremely narrow space that left little room for storage. Owens knew she wanted to steal square footage from an adjacent room, and the unused dining room was the perfect candidate. Although initially skeptical, the clients agreed to give up their dining room and gained 3 feet of width. What remained of the former dining room was repurposed as a den for the children.
Back in the kitchen, with more square footage to work with, Owens reimagined the floor plan to create a more intuitive flow but also to incorporate zones to accommodate individual activities. Everything would be visible from the kitchen workspace.
In addition to allowing for a large island with seating and plenty of surface area for trying new recipes, the extra width offered many more storage possibilities and a spot for a coffee nook, highlighted by a striking arch. The former family room now includes a big dining room table.

“They don’t have a dedicated dining room now,” said Owens. “But this works better because it’s a huge gathering space with lots of seating options.”
At the far end of the long space, the fireplace was brought into the design, and a new insert means the family now uses it where they had not in the past. Owens wanted to bring more light into the room, so she added a window on one side of the fireplace. Rather than including two windows, she placed storage on the other side. The arched coffee nook in the kitchen mirrors this asymmetrical concept.
“The room feels balanced, though we have a variety of different elements at play,” said the designer. “This highlights the importance of planning, so everything feels cohesive.”
Challenge #3: Family-Friendly Luxury
With this renovation, the clients had the opportunity to trade in old furniture and style for a design more reflective of their personalities. They liked the English countryside look and a timeless UK palette, but with a young family, a focus on durability was a necessity.
“I don’t want families to not be able to enjoy their space,” said Owens. “So the question is how to incorporate beautiful fabrics, furniture and finishes without worrying about damage.”
She answered with organic choices like wood island stools that could stand up to wear and leather dining chairs that are easy to wipe clean. The window bench by the fireplace is covered in indoor-outdoor fabric.
Other materials deliver on the theme of timeless luxury, such as the clay tile feature in the coffee nook and countertop quartzite that will look just as good two decades from now. Owens had even more fun in the new kids’ den, which also serves as a home office, where colorful wallpaper and storage units please all ages.

Reconfiguring the space to lose a family room and dining room in favor of extended seating, nooks and a dedicated children’s den might have been an atypical decision, but it was exactly what worked for this family.
“Listen closely to what the client wants,” said Owens. “As soon as I walked in, I had a vision, but it didn’t align with their needs.”
Once she understood how these clients and their four children lived and would use the space, she created a living area that perfectly accommodated them.
Sources
Design: Maja Owens, Senior Designer, Stil James Photography: Christine O’Brien @christine.0b KITCHEN Bar Stools: EQ3 Brass Rails: Etsy Butcher Block: Queenstown Cabinet & Wall Paint: Benjamin Moore Cabinet Hardware: Emtek Cabinets: Queenstown Industries Ltd Cooktop, Oven, Range, Refrigerator & Ventilation: Fulgor Dishwasher: Asko Faucets & Filtration: Kohler Hood Cover: Queenstown Lighting: Visual Comfort Microwave: Sharp Sinks: Bristol & Shaw DINING AREA Chairs: Four Hands & Restoration Hardware Dining Table: Restoration Hardware Fabric: Kravet Fireplace Insert: Blaze King Fireplace Surround: Cipollino Ondulato Marble Lighting: Visual Comfort & Eric Cohle DEN Cabinet Paint: Benjamin Moore Cabinets: Queenstown Chair: Restoration Hardware Hardware: Emtek Lighting: Visual Comfort Wallpaper: Cole & Son









