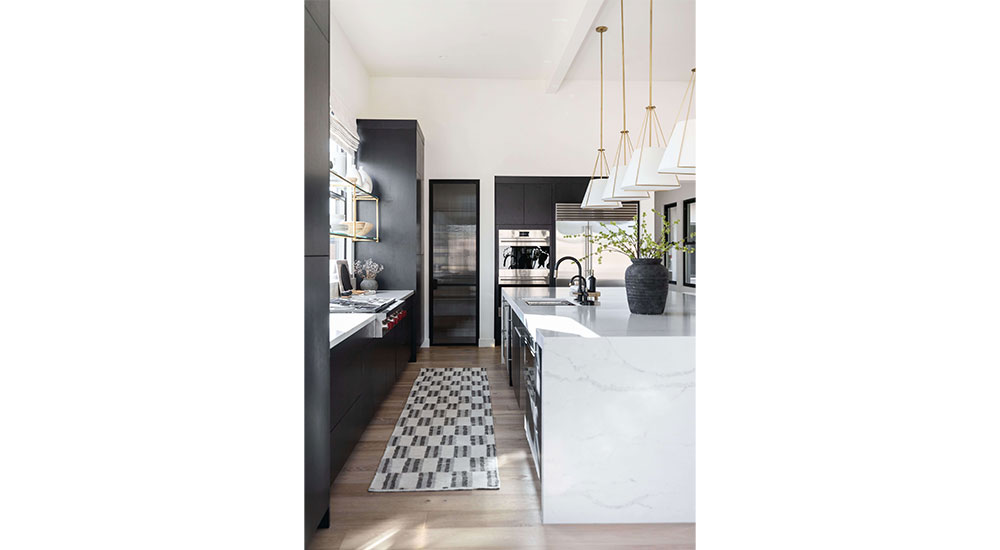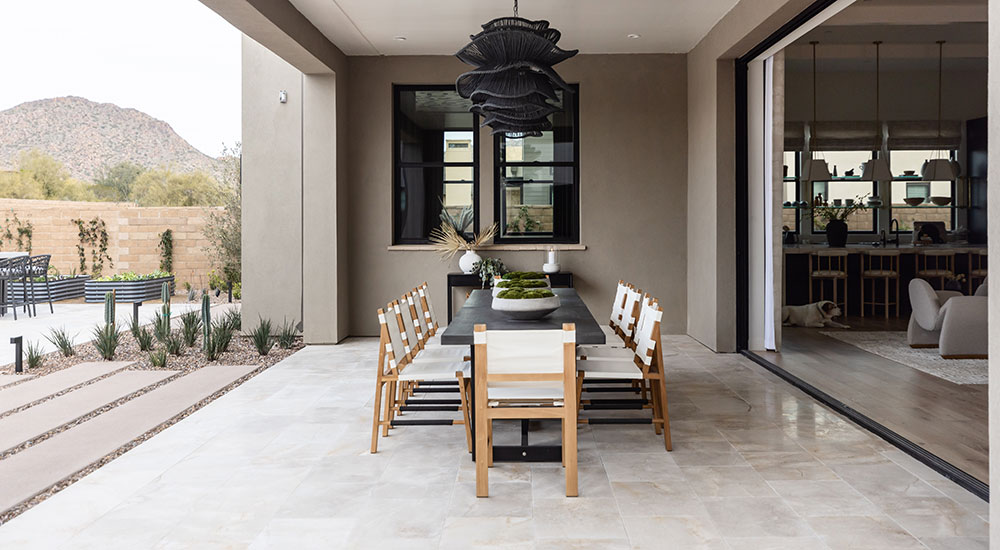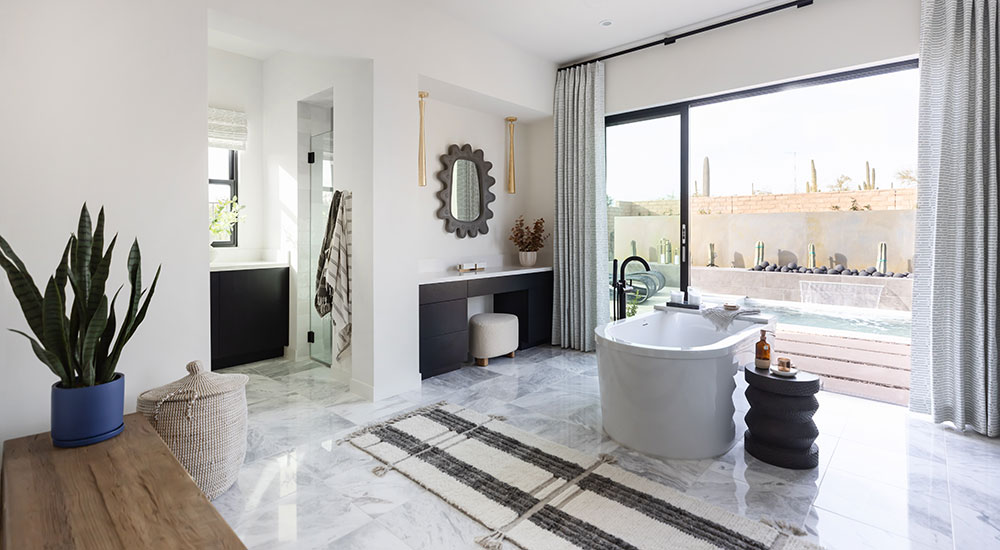For her new-build home in Scottsdale, Ariz., Lauren Lerner wanted one that would seamlessly blend the indoors and outdoors and provide a positive energy atmosphere. Lerner, who is the principal designer and founder of Living with Lolo, said it was a bit more challenging to design her own space versus one for a client because she was constantly being exposed to new ideas along the way.
Guiding the Process
The designer lives in the home with her son and two dogs, so she was able to create a home that reflected her style without any pushback. She skipped the inspiration boards – going straight for the design boards and floor plans – and began by identifying one must-have design element in each room and designing around it.
When choosing the product and material selections for her own home, Lerner pulled from her tried-and-true brands and added a few new ones. She experimented a bit more in this project because she sees her home as a testing ground to see how certain elements hold up.
In terms of coming up with a realistic budget, Lerner used the same “furniture investment guide” she provides for all her clients. This allowed her to outline all the rooms and the items that needed to be included in them.
“I was able to stick to my original budget by combining custom and ready-made elements,” said the designer.

Kitchen & Bath Spaces Recreated
The number one wish list item in the kitchen was the open metal shelving over three large windows on the main wall. Because those windows take up primary storage space, the shelving allows Lerner to house some everyday items without having to install additional cabinetry.
A typical vent hood was out of the question since the ceilings are so tall, so the designer installed a downdraft behind the range. Other interesting appliance choices include a pellet ice maker and beverage drawers that free up precious space in the main refrigerator.
To bring the outdoors inside, the top need for the primary bath was a slider that opens to the fresh air outside. Lerner chose a neutral color palette for the interior since she wanted the bright, warm colors outside to take center stage. A freestanding tub sits in front the sliding-glass door, which leads to the pool area just outside.

Overcoming Challenges
Lerner said her biggest hurdle was to avoid rethinking an idea after she committed to it. She even asked her own design team to rein her in when she wanted to change things after she had already made decisions. For example, after her initial design was in place for her home, Lerner thought about modifying it to the Japandi style since it was all the rage at the time.
“We decided not to do what was trending, and instead I went with my original intuition,” said the designer. “At some point, I cut myself off from making changes and gave myself some grace throughout the process.”
Sources
Designer: Lauren Lerner, Living with Lolo Photographer: LifeCreated KITCHEN Appliances: Sub-Zero & Wolf Countertops: Vadara Downdraft Hood: Best Island Stools: Faustine Lighting: Arteriors PRIMARY BATH Countertops: Vadara Mirrors: Made Goods Sconces: Visual Comfort Tub: Hydro Systems Tub Filler: Brizo OUTDOOR KITCHEN Grill: Hestan Island Base: Bedrosians Tile Island Stools: Azurro Living









