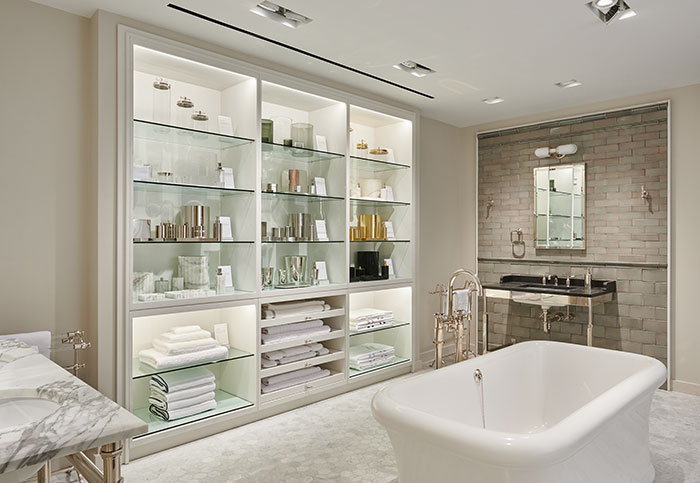Waterworks is excited to announce the reopening and expansion of its 58th Street flagship showroom in New York City, October 2020. The space, at 215 East 58th Street, will feature an additional floor, bringing three floors of product offerings from all Waterworks brands – Waterworks, Waterworks Studio, and Waterworks Kitchen. To honor the opening, Waterworks is donating $25,000 to City Harvest, helping to feed nearly 70,000 New Yorkers in need.
“New York City is a cornerstone of the Waterworks story. Since its founding, our company has been a part of this dynamic and rich design community. We’re now honoring that history by reinvesting in, and significantly expanding, our flagship showroom on 58th Street. Coming at this moment, when the entire city — including our colleagues in the design field — have been through so much, we’re proud to reaffirm our love for Manhattan and our commitment to clients who live and work there,” said Peter Sallick, CEO and creative director of Waterworks.
The strategic showroom layout, with an additional 4,000 square feet, for a total of 12,500 square feet will provide clients a curated and streamlined shopping experience fit for a flagship location, featuring the complete Waterworks kitchen and bath assortment. The three floors each offer a unique experience yet tell a cohesive, quintessential Waterworks story. To celebrate our 58th Street showroom reopening, Waterworks is donating $25,000 to City Harvest, helping to feed nearly 70,000 hungry New Yorkers in need.
KBB spoke with Peter Sallick- CEO and creative director, to find out more about opening a showroom during this trying time.
What precautions is the showroom taking?
One benefit we’ve had is direct access from the street for all of our showrooms. This gives a safe and healthy access to our clients. They don’t have to pass through long indoor hallways or ride elevators to interact with us. We have also created very separate employee and client work areas so that everyone feels confident in their sense of space.
Are appointments required?
At 12,500 square feet and three floors, we do not require an appointment but recommend calling your showroom representative or the main line to make an appointment so you can have individual attention.
Have the efforts you’ve made ensured a successful opening, and how do you think this will impact the showroom in the future?
I think our clients appreciate the investment we have made to consolidate our kitchen presentation into this showroom so the whole Waterworks story is in one place. We also have completely re-merchandised our surfaces collections so that we are now displaying by color, rather than by collection name. It’s a much more intuitive way to shop and select. And, we have continued to evolve the depth of our bath and kitchen fittings areas to ensure that clients see every detail of our world class assortment.
As fare as impacting showrooms in the future- it’s going to be a slow climb back to “normal” but we believe in physical spaces to visit as well as a very strong digital presence.
12,500 Square Feet of Discovery and Inspiration
A gallery like Ground Level, with Carrera marble floors and white millwork, mimic the sensory experience of a museum space. Displays feature shadow boxes, jewelry case–like vitrines as the faucets greet the clients at the forefront, while shower fittings and accessories are tucked away in drawers. These fixtures are the crown jewels, so to speak, of Waterworks heritage and are now very prominently displayed. This display will be the first iteration of Waterworks refined metal finishes assortment.
The Cellar Level is integrated into the space through a centered open staircase, allowing an open view between floors. Conceptually a ‘white box’, the Cellar Level is devoted to showcasing a larger assortment of fixtures –– tubs, washstands, vanities, and mirrors in a more minimalist environment.
The gracious, new Second Level allowed Waterworks the opportunity to include kitchen cabinetry for a complete brand experience. The space will also feature a curated selection of kitchen fittings and hardware, along with lighting and surfaces, for the very first time displayed by color. This fashion like merchandising allows for a more intuitive design shopping experience.
The second floor is also a new home for designers to scheme and create with their clients. Large tables and flexible workstations permit room for multiple meetings and work. The center features a hospitality kitchen.
“During the initial design phase, we consulted with New York–based design firm Gachot Studios to help us explore our customers’ evolving needs. Together, we aimed to create a destination showroom, one that offers an elevated experience for designers, architects and their clients. With our expanded space, reopening in Fall 2020, we’re looking to the future, and to better serving the Manhattan community with a complete Waterworks assortment,” added Sallick.
Product highlights includes Bond, a new modern bath collection launched in April 2020 in collaboration with Gachot Studios, the Arcos Tub and the Pelham and Lucerne washstands.









