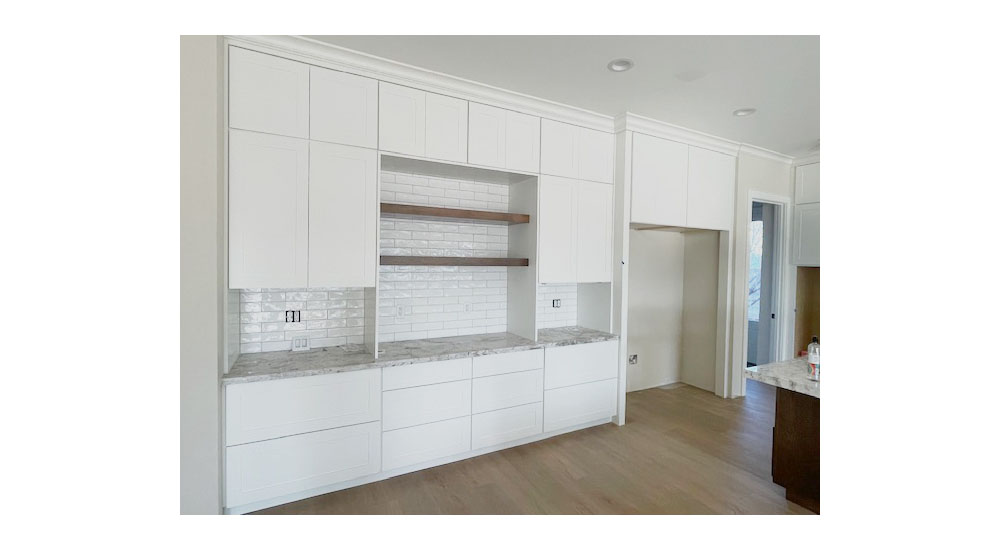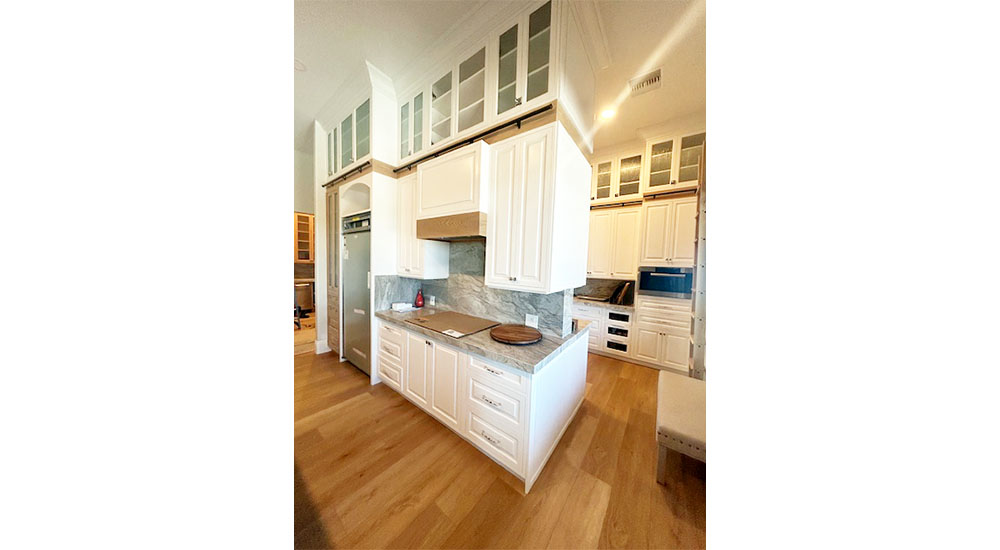Tips for Making a Small Kitchen Look Big
Across the country, smaller homes – and by default, the small kitchen – are becoming increasingly popular. According to the National Association of Homebuilders, the median square footage of both new homes and existing purchases is shrinking significantly. The average home size has decreased from 2,200 square feet in 2023 to 2,150 square feet in 2024, marking the lowest level in 15 years. Townhomes are also gaining popularity, accounting for 17% of the single-family market, compared to 10% in 2009. This is because of multiple factors, including affordability, easier maintenance and a desire for a more minimalist lifestyle, especially among older generations.
Small Kitchen, Big Potential
Smaller homes mean smaller kitchens. When it comes to kitchen space, people are prioritizing smaller, more functional kitchens over higher square footage. However, this doesn’t mean there aren’t solutions to make a small kitchen feel as luxurious and spacious as possible. The average first-time homeowner looking to remodel their kitchen often doesn’t know there are several simple options available to make their space functional and feel spacious. It’s up to you, the designer, to paint the picture for them and ensure they can utilize all their options.
Learn Their Boundaries
Remember, kitchen design is a partnership between you and your client. Before you do anything else, ensure you understand their vision for the space. Ask them how they want their kitchen to feel and what their priorities are. If they’re telling you they want the kitchen to feel as spacious as possible but also want a tuxedo design with black lower cabinets – which can cause the space to feel shrunken – you should offer alternative options to give them the look they desire. It’s okay to present them with new information if you think it’ll be beneficial to their vision. If their heart is set on the tuxedo design and they choose to prioritize that over something that would make it feel more spacious, you at least know you presented them with all their best options.
Also, ensure you are aware of their boundaries and budget. Are they open to you knocking down a wall to open the space, or do they want you to keep it closed off? If they have a low budget, they might not be able to afford knocking down walls or extra cabinetry, so working with colors and vertical lines might be the best bet.
Cabinetry & Color Are Everything

White cabinetry reflects light, giving the room a brighter, more open feeling.
Cabinet colors might be the most important aspect when it comes to giving the small kitchen a more spacious feel. Darker colors shrink space, while light, brighter colors create a more open look. White cabinets have been trending for around two decades now, thanks to their ability to reflect light and make the room appear more open. Other colors, such as light gray and light blue, are also excellent choices with the same effect.
Adding upper cabinets that go up to the ceiling is a great way to add a spacious, luxurious touch. Kitchens are often 8 feet tall with 10-foot ceilings, leaving a lot of extra space and making the room look a little cramped. Make sure your client is aware that while upper cabinets don’t improve immediate functionality (because you need a step stool to get to them), they do make an excellent place for extra long-term storage for things they might not use as often.
Glass-front cabinets are also a great way to make the small kitchen feel less confined. Replacing solid cabinet doors with glass doors allows light to pass through, giving a more spacious effect. Some people, however, do not like their dishes on display or want to be cleaning fingerprints and smudges associated with glass. For reasons like this, it is pivotal to ensure they understand the pros and cons of all their options.
Crown Molding and the Illusion of Space

Upper glass cabinets paired with crown molding reflect light and draw the eye upward, giving a more spacious look to the small kitchen.
Working in this industry, you know crown molding is more than just a little bit of decorative trim. It’s an architectural element with significant aesthetic value that can make a big difference to the feeling of a small kitchen. Ensure your client is aware of this as well.
Crown molding is a great way to create the illusion that the kitchen has more space because it creates an upward visual pull. It makes ceilings seem higher and walls taller. Multiple layers of crown molding further draw the eye upward, creating an illusion of height. Two to three pieces of molding are an excellent option for tricking the eye into thinking there is more space in the small kitchen. Typically available in various materials, such as wood, plaster or polyurethane, it shouldn’t be challenging to find an option that fits your client’s vision.
Get Creative with Pantry Space
A corner pantry, often overlooked by clients, is the ideal option for keeping kitchen space functional and open. By tucking the pantry into the corner, it optimizes wall space and eliminates a significant amount of visual clutter.
Eliminating a pantry altogether and installing large cabinetry is also a great option. Ask your client how they organize and utilize their kitchen. Nowadays, more people are becoming increasingly particular with how they organize things, meaning less pantry space is needed. If this describes your client, cabinets can be an excellent option for them to stay organized, increase functionality and make the space appear more open.
Functionality is increasingly becoming more of a priority than size. However, it’s still important you share with your clients all their options to make the space look and feel as spacious as possible. If their heart is set on dark colors and a particular cabinetry design, always follow the client’s wishes, but make sure they’re aware of all their options to create a more open and airier feel in the space. Just because the square footage is low doesn’t mean the space has to feel small. Depending on their budget and preferences, there are numerous ways to create a luxurious-looking kitchen that your client will love.
—Jared Robinson is the owner of Robinson Trim in Gilbert, Ariz.








