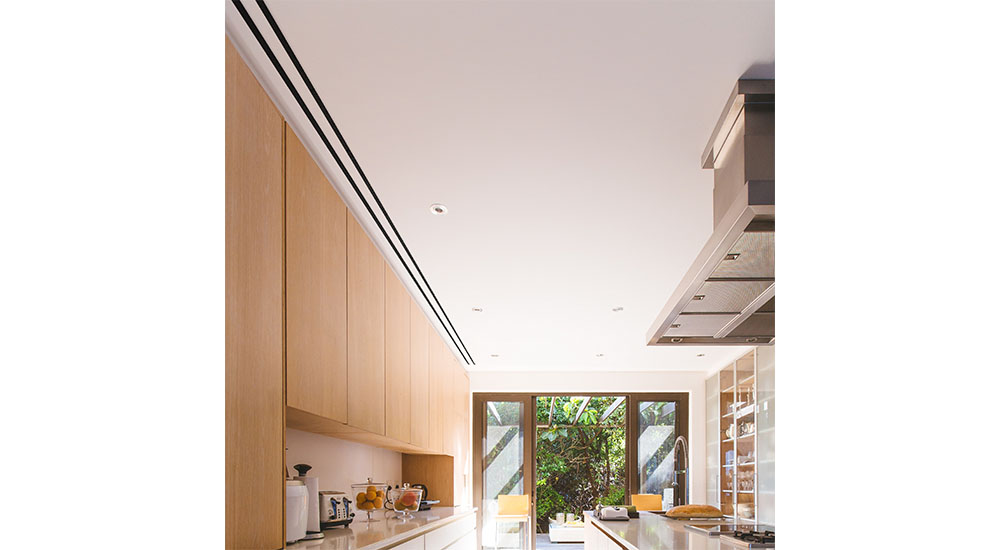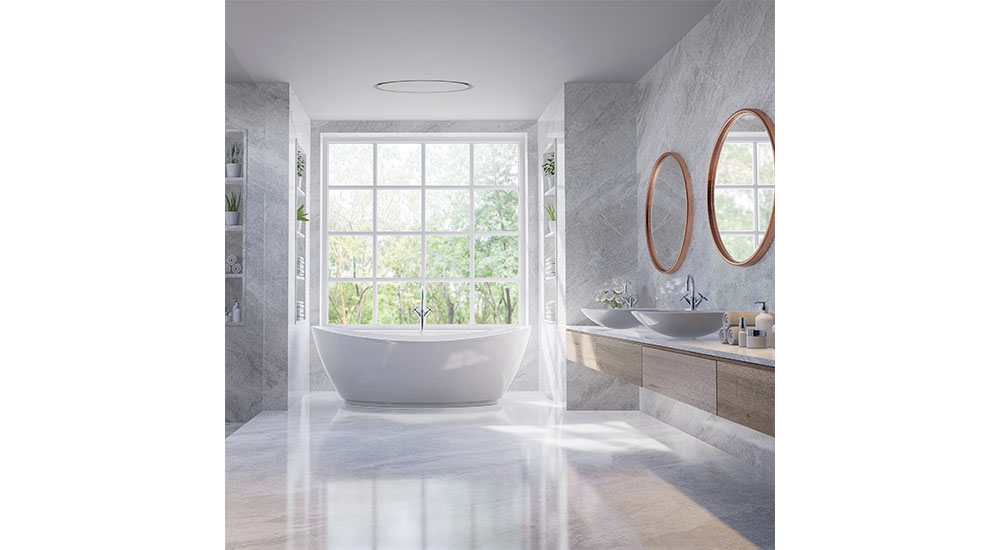When it comes to kitchens and bathrooms, most design professionals immediately think about cabinetry, tile, fixtures or lighting. Airflow, however, is rarely at the top of the list. Yet these are the very spaces where poor air distribution is most noticeable. Steam that refuses to clear after a shower, cooking odors that hang around longer than they should, or a cold draft cutting across a beautifully designed kitchen – all of these issues come back to how air is delivered.
It’s time to move airflow to the front row of design conversations. Today’s homeowners want spaces that feel as good as they look, and that means performance and aesthetics have to work together. Bringing airflow into the conversation early ensures comfort and wellness, and also supports the cohesive, thoughtful design that homeowners expect.
The Hidden Role of Airflow and Distribution
Airflow is invisible, but clients experience it every day. In kitchens and baths, poor diffuser placement often leads to performance and maintenance issues. Condensation may damage finishes, odors may persist, or air may blow uncomfortably onto occupants. These problems often become apparent only after the project is complete, risking callbacks and dissatisfaction.
At the same time, traditional stamped-metal diffusers frequently clash with design intent. In high-visibility areas such as a marble bathroom or a contemporary open kitchen, a bulky grille can disrupt the clean lines and carefully planned aesthetics.
Why Kitchens and Baths Require Smarter Ventilation

Kitchens and bathrooms are among the most demanding spaces in any home. Kitchens require ventilation that can manage heat, humidity, and odor without creating unpleasant drafts in cooking or dining zones. Bathrooms rely on efficient airflow to quickly remove steam, protecting finishes and supporting comfort.
Open layouts, radiant surfaces, and larger window walls also influence how air moves. Legacy diffuser methods are not always adequate for these conditions, which is why more designers are now exploring advanced, design-conscious solutions.
Performance Aligned with Design
Air distribution technology has advanced significantly. Composite diffusers and other advanced materials are demonstrating their value in today’s residential projects. Designed to minimize condensation, prevent corrosion, and operate quietly, these solutions can also adapt more easily to custom ceiling layouts. This flexibility is especially important in modern homes, where features such as curved coves, skylights, and recessed lighting can restrict traditional mounting options. For design professionals, this means airflow no longer requires compromise. A bathroom can maintain its spa-like tranquility and a kitchen can preserve its cohesive lines, while still delivering reliable performance.
One often-overlooked component of bathroom ventilation is the exhaust fan cover. Traditionally, these covers were bulky plastic grilles that disrupted otherwise cohesive interiors. Today, design-conscious alternatives use slim, flush-mount profiles that blend seamlessly into ceilings. Many can even be painted to match the surrounding surface, allowing ventilation to perform effectively without drawing visual attention. This shift reflects a larger trend toward integrating functional systems into the overall design language of a space.
Composite options reduce dust buildup and extend product lifespan, while updated designs allow easier access for maintenance and cleaning. For remodels or new builds, specifying these discreet covers ensures that essential ventilation supports comfort, health, and aesthetics in equal measure.
Airflow and Indoor Air Quality
The conversation around wellness and indoor air quality has also accelerated in recent years, and kitchens and baths are often at the center. These are the spaces most affected by shifts in humidity, heat, and airborne particles. While upgraded filtration systems are important, the way air is delivered into the space determines how effectively those systems perform. Poorly directed airflow can create stagnant areas or push air directly onto occupants, undermining comfort. By guiding diffuser selection and placement, designers can help safeguard wellness and deliver solutions that clients notice immediately.
The Value of Early Coordination
The best time to address airflow is before walls are closed. When designers collaborate with HVAC professionals early, they avoid conflicts with cabinetry, tile layouts, or lighting plans. More importantly, they ensure the airflow strategy supports both the design vision and the long-term performance of the space.
This coordination protects investments in premium finishes and fixtures but also reduces the risk of callbacks. For designers, it is an opportunity to expand their influence into an area that directly impacts the client’s daily experience.
A Call to Industry Professionals
Kitchens and bathrooms are no longer treated as purely functional rooms. They are the most design-driven, wellness-oriented spaces in today’s homes. Airflow should be recognized as a design material in its own right, on par with stone, wood, or lighting. By making it part of early planning, professionals can deliver projects that perform as beautifully as they look.
Airflow may not be visible, but its effects are felt every day. For design professionals, considering it as a core element of the process is what separates a good project from a great one.
—Marc Mascarello is the Head of Design at Invi Air









