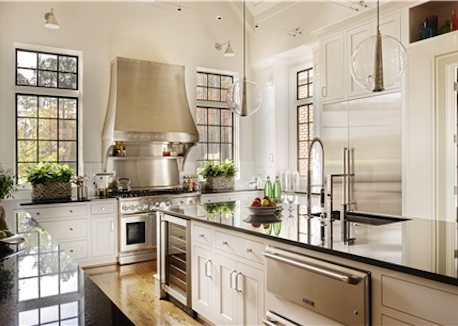The kitchen in the chancellor’s residence at North Carolina State University has been selected as Room of the Year in the 2012 Best in American Living Awards (BALA) by the National Association of Home Builders (NAHB).
Designed by Marvin Malecha and Weinstein Friedlein Architects in Raleigh and Carrboro, NC, and built by Rufty Homes Inc., the home overlooks Lake Raleigh on the school’s Centennial Campus. The residence is home to North Carolina State University’s chancellor and his wife. The interior design and merchandizing were done by the Raleigh-based Design Lines Ltd., while North Carolina State University served as developer and land planner for the project.
The kitchen serves as a large reception area that can accommodate up to 200 people. Designed to meet the catering preparation needs for large functions, the kitchen was also designed to be the heart of the family that lives there. Black marble counters, white cabinets, chrome fixtures and simple forms were designed to give the interior a familial feel with a historic touch. Stainless-steel appliances and inset-recessed panel doors complete the professional appeal of the kitchen.
“This home evokes the vision and aspiration of a great university,” said Skip Howes, 2012 chair of NAHB’s design committee and president of Scott Homes Ltd. in Woodland Park, CO. “As one of the judges noted, this project has stunning soaring spaces, lovely natural light and beautiful cabinetry. The detail work is very well done.”
Because North Carolina State University includes an architecture school, it was important to university officials that the residence be both inspirational in design and built with sustainable practices, energy efficiency and in-state-sourced products. The school will use the reception room as a focus for the university’s efforts to build relationships with private donors. The residence was funded by donations from more than 70 individuals and corporations.









