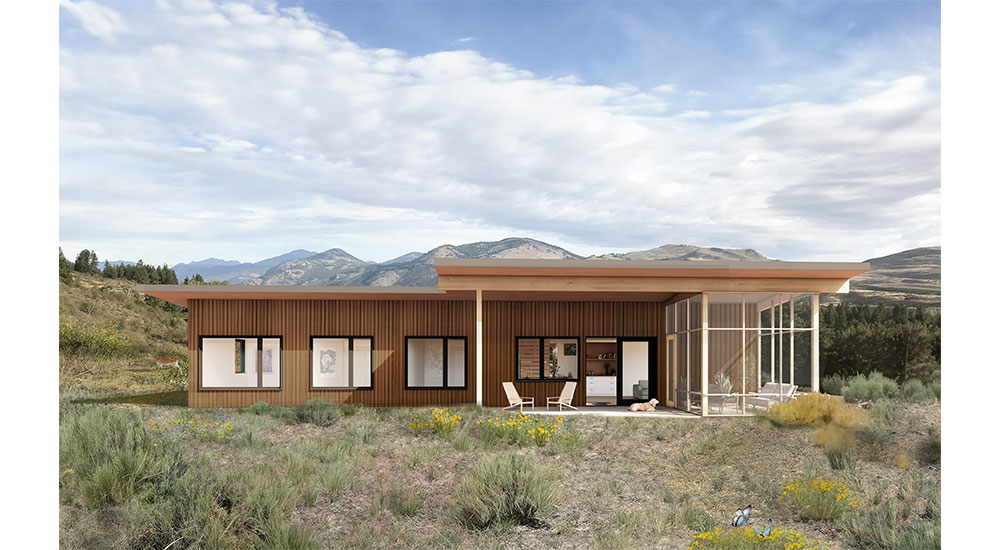Shape Architecture and B.PUBLIC Prefab are thrilled to announce their trailblazing design collaboration, leveraging their combined expertise to deliver a series of high-performance, high-quality, and delightful home plans. This partnership, marked by innovation and sustainability, will see the monthly release of new signature home plans available for licensing through the remainder of 2024. These two leading companies in Passive House join forces to offer homeowners and developers beautifully designed homes to be built with B.PUBLIC’s panels for healthy, low-energy, low-carbon long-term sustainability.
Shape Architecture, renowned for its sustainable architecture, building science expertise, and compelling, site-responsive designs, has joined forces with B.PUBLIC Prefab, a leader in high-performance prefabricated building solutions. This collaboration merges Shape Architecture’s award-winning design approach with B.PUBLIC Prefab’s cutting-edge prefab panelized construction, resulting in homes that are visually striking and built to the highest standards of performance and sustainability.
Each home plan, meticulously crafted by Shape Architecture and constructed with B.PUBLIC Prefab’s wall/roof/floor panels, embodies the future of residential living. These plans emphasize energy efficiency, durability, and modern design, setting a new benchmark for high-performance homes.
Key Details of the Collaboration:
- Monthly Releases: Starting this September, a new signature home plan will be unveiled, providing a diverse range of options for prospective homeowners and builders.
- High-Performance Focus: Each design is crafted to meet the highest standards of energy efficiency and environmental responsibility, leveraging B.PUBLIC Prefab’s advanced prefab technology.
- Ongoing Partnership: This initiative reflects a commitment to ongoing innovation and collaboration, with plans to continue releasing new designs throughout 2024.
“We are excited to embark on this journey with B.PUBLIC Prefab,” said Steve Scribner, Principal at Shape Architecture. “Our shared vision for high-performance living and commitment to sustainable design make this partnership a natural fit. Together, we are setting new standards for what is possible in modern home design.”
“Partnering with Shape Architecture allows us to showcase their beautiful work and offer a Shape original,” adds Charlotte Lagarde, COO at B.PUBLIC Prefab. “We have been fans of Shape for many years. Both teams have worked together and have the utmost respect and joy in collaborating. This is going to be fun for our clients to work with these great professionals.”
The first of these signature home plans will be revealed on September 14th from the Colorado Green Building Guild’s Green Home tour, with subsequent releases scheduled for the remainder of 2024. Builders, developers, and homeowners interested in licensing these cutting-edge designs are encouraged to visit www.bpublicprefab.com/collabs for more information and to explore the exciting new offerings.
The Cascade House (shown above; named after the dramatic and serene landscape of Northern Washington), is designed to be compact and efficient while expansive and flexible. At just 1,660 sf, it includes three bedrooms and a generous common kitchen/ living/ dining space, as well as a small home office, mudroom, laundry room, and pantry. A screened-in porch off the dining room and generous covered patio expands the useable space significantly, helping integrate the simple footprint into the landscape and enabling a truly indoor-outdoor lifestyle. Small on cost and square footage, big on natural light, flexibility, efficiency, and connection to the land.









