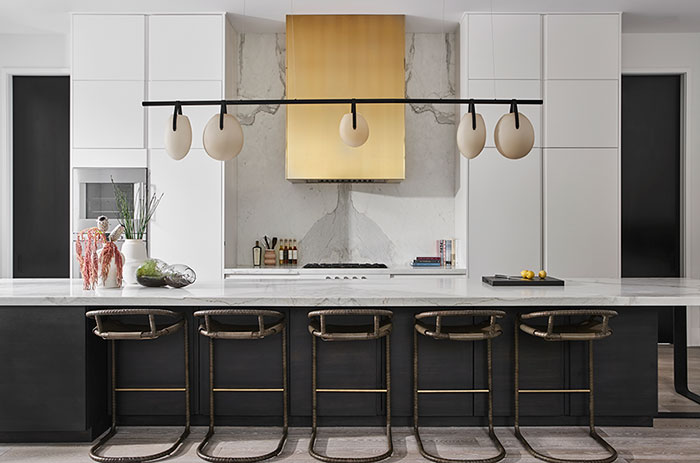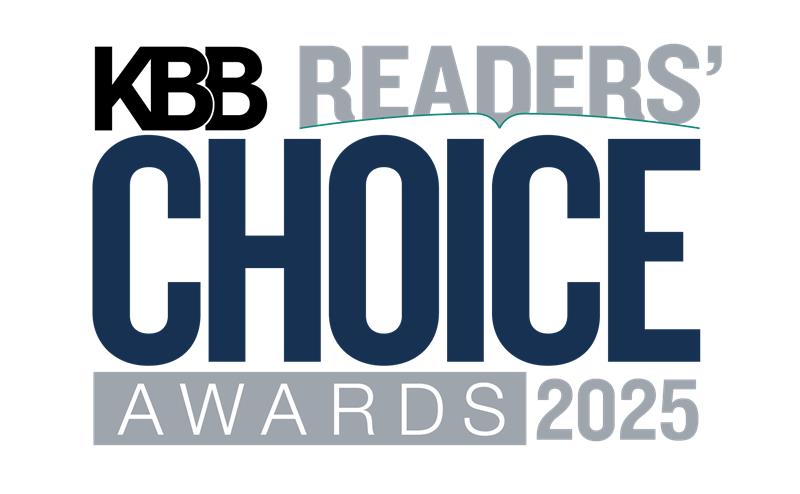The Kips Bay Show House Palm Beach, the second-annual Florida iteration of the Kips Bay Decorator Show House in New York City, boasted creations from 22 prominent design firms. The 10,000-sq.-ft. Mediterranean-style mansion in West Palm Beach was transformed in less than four months and features five bedrooms and seven bathrooms, with a grand staircase connecting two levels. Floor-to-ceiling windows, French doors and vaulted architecture are just a few of the home’s standout features.
KBB spoke with both the master bath designer, Krista Watterworth Alterman of Palm Beach County, Fla.-based Krista + Home, and the kitchen designer, Vasi Ypsilantis of Manhasset, N.Y.-based, Vasi Ypsilantis Design Associates to find out the secret behind their waterfront projects.
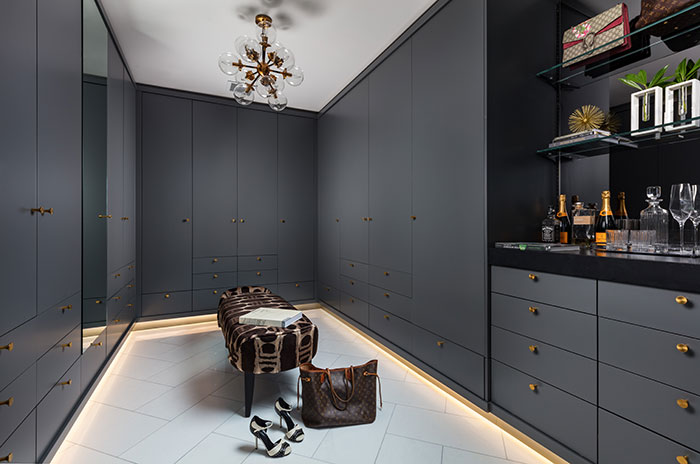
KBB: What was your goal in this project?
Alterman: My husband and I have a standing date night every Friday, and we love to have the sitter come early, put on music and have a cocktail while we are getting ready to go out. I wanted to create a similar lounge-like feel in the space – a place where a couple could hang out and chat.
Ypsilantis: I wanted to design a space that would capture the classic warmth and clean lines of both modern and traditional styles. I used layers of design elements that would be appreciated by both design professionals and consumers who entered the kitchen. Everyone feels at home in this kitchen space that feels familiar yet new. I selected a neutral color palette for the kitchen to create a timeless look and balanced it with modern design elements to give it a contemporary edge.
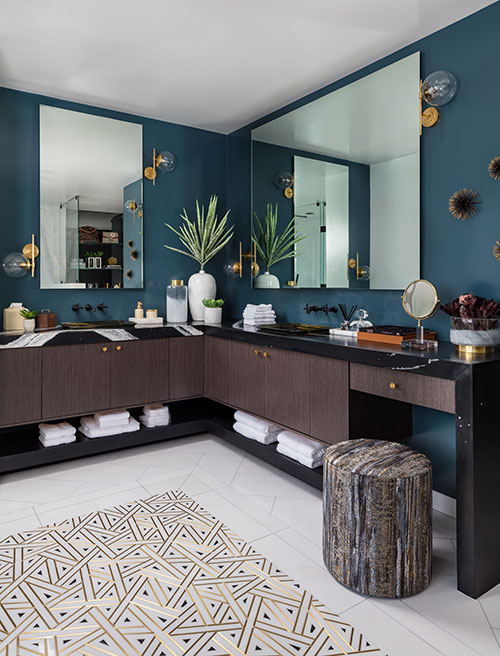
KBB: By what were you challenged?
Alterman: The timeline! This was a very tight project with only a couple of months to complete during the holiday season. We were rather ambitious in our design, as it involved moving the plumbing around and knocking down walls. But we were so lucky to work with an amazing contractor, NNI Construction. They really kept us in line and handled challenges seamlessly. Getting the large slab of marble upstairs was a challenging day. NNI came up with a plan to use a lift and load it through the veranda in the master suite.
Ypsilantis: The timing was tough. I basically had a few days to design the interior architecture, kitchen design and select all the materials. I’m so pleased with the final result.
KBB: What materials did you use to complete your design?
Alterman: I love to use marble and materials from the earth whenever possible on every possible surface when designing a bathroom. With this project, we had to use a mix of marble and quartz for budgetary reasons. Mixing materials can be a tricky thing to do, but I think we really achieved the look we wanted with book-matched marble on the tub, statement marble flooring with a brass inset and quartz for the countertops.
Ypsilantis: I included all high-end materials in the kitchen design. I introduced my eponymous custom kitchen cabinetry collection – called VYDA Fine Cabinetry – featuring custom walnut bevel doors along with the finest drawer mechanisms and technology. Wall panels on the left and right of the window display the beaux arts decoration, and the contemporary sconces complete the old and new look.
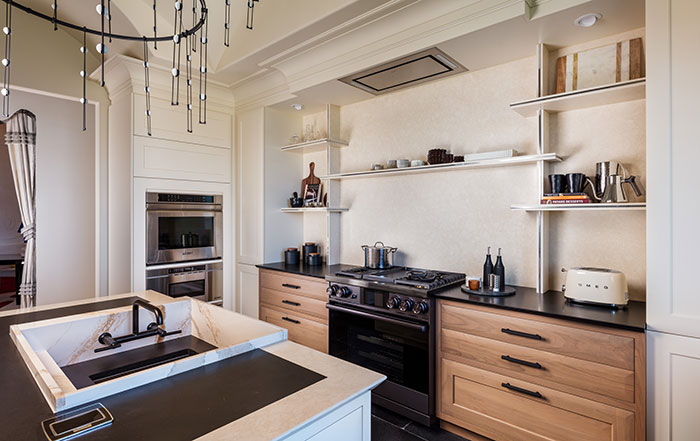
KBB: What was your favorite part of this project?
Alterman: I love all the luxurious products in the space, especially the tub. The Kohler soaker is an infinity tub with a continuous flow of water cascading over the sides of the basin. It offers whole-body immersion, while chromatherapy surrounds you with calming colored lights. This is truly the tub to beat all tubs!
Ypsilantis: My favorite part was incorporating the home’s architecture into the kitchen design and treating it like a work of art, which includes balance, proportion and the play of darks and lights but in a three-dimensional space.

