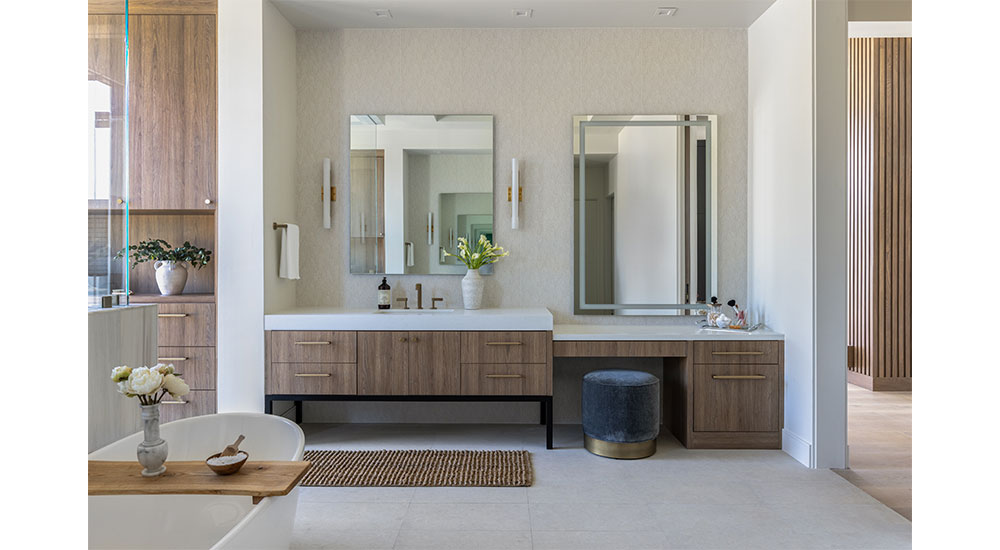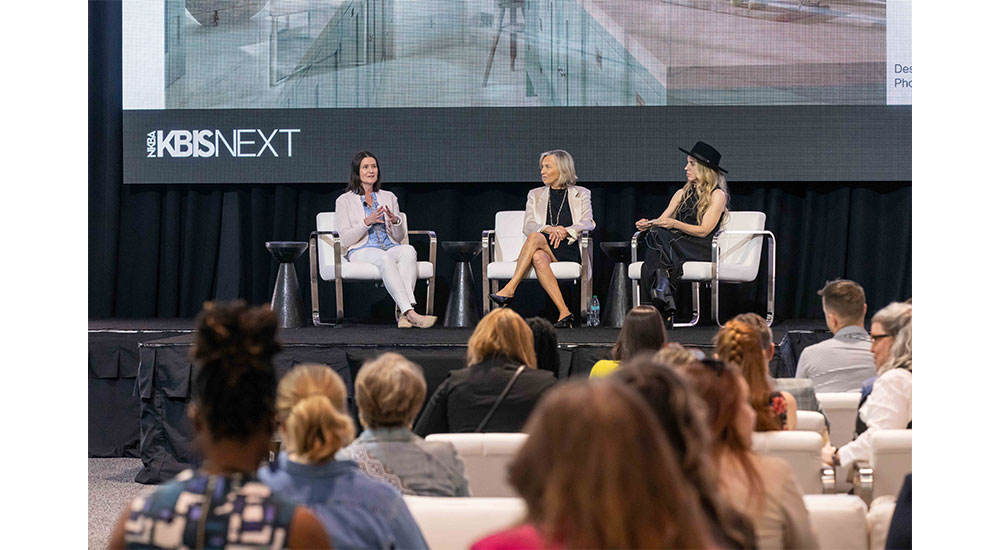This year’s NEXTStage sessions touched on how to get published, building a seamless client experience and the 2025 design trends
Role Reversal: A Designer Finds Out What It Really Takes to Get Published
Kitchen & Bath Business is a magazine geared toward the trade, so along with the beautiful project photos, we also want our readers to learn something from your renovation or new build. If a designer is interested in sharing their K&B projects with their peers on the pages of KBB – or displayed on our website – there are a few things to take into consideration.
Above photo: The “Role Reversal” panel with KBB executive editor, Chelsie Butler; LUXE Interiors + Design editor in chief, Jill Cohen; and designer Amy Pigliacampo, owner of Amy Pigliacampo Interiors Photo credit: Emerald/KBIS
1. Know Your Audience. When submitting to any publication, it is a best practice to do your research up front. Take some time to look through print or digital issues to discover what kind of content is featured. Media kits are another helpful way to learn more, and you can usually find those on the website. Editors will appreciate this effort.
2. Must Submit Professional Photos. Anything else is a deal breaker. Your clients are spending thousands of dollars on your creative design, so why not go the extra mile and avoid showing readers the amateur shots. A variety of project views is helpful – from full-room shots that can spread across two pages to up-close pics of specific design elements that really stand out.
3. Project Intel. As mentioned before, we want more than just a pretty project. We want as much information as possible, including – at the very least – the date of completion, the challenges that were overcome and if the project included specialized design elements for things like wellness, accessibility, sustainability and smart home technology.
4. Persistence Doesn’t Always Pay Off. Once you – or your PR person – has submitted a project for consideration with KBB, it may take some time for us to get back in touch. It is time consuming to go through them all, so the more you follow the guidelines here, the easier it will be to get the info and photos we need to move forward. Emailing us a week later to see where we are will just confuse the process.
5. Submission No-Nos. Too much or not enough styling in the photos can be distracting or leave readers wanting more. Photos with inadequate lighting or ample shadows are not preferred. If you are sharing a project with us that has already been featured in another national publication, include the link to that coverage.
6. A Piece of Advice. It can take time to get a submission together for KBB, but it can really pay off when you are able to share your work with your peers. You are not going to get the recognition without a little work, so just take the time to make it happen.
2025 Design Trends for Kitchens & Baths
The following kitchen and bath trends were developed from the NKBA’s recent Kitchen and Bath Trends reports and presented by Tricia Zach, NKBA’s head of research.
Kitchen Trends
- → The Wellness Kitchen. Design choices today are intentional and contribute to a healthier lifestyle. Elements that cater to this include natural light, provisions for healthy eating and cooking, a connection to the outdoors, improved air and water quality and a design that enables social interaction.
- → Seamless Indoor/Outdoor Connections. These enhance natural light, improve ventilation and provide easy access to outdoor entertainment. They can also enlarge the size of the home.
- → Seamless Minimalistic Design. Think clean lines and an uninterrupted flow. Cohesive, uncluttered and efficient – kitchens with only the essential elements. Design elements include pantries, floor-to-ceiling cabinets and appliance garages.
- → Multifunctionality. Kitchens need zones and stations for different activities. Islands with more than one purpose or kitchens with more than one island fit into this trend, as do appliances and workstation sinks with more than one purpose.
- → Lights, Color, Mood. Lighting is used to achieve various goals and moods and supports homeowner health. Earthy colors and bold jewel tones are in; white and gray are less popular.
- → Personalized Kitchens. Custom cabinets and tailored storage solutions are in, and homeowners do not want a cookie-cutter space. Built-in pet stations and design elements with kids in mind cater to this trend.

Highlighting some of this year’s bathroom trends, this primary bath retreat by Rachel Hills of The Hills Group features ample storage, a soaking tub and large-format floor tile, which is easier to clean with minimal grout lines. Photo credit: Kat Alves, Kat Alves Photography
Bathroom Trends
- → The “RE” Room. Bathrooms today are a retreat from outside world where one can relax, recharge, rehabilitate and recenter. They are inspired by spa-like retreats seen at resorts with soaking tubs, steam showers, heated floors and various therapies.
- → Lighting Is In. Natural and artificial illumination improves function and contributes to health, wellness and safety. Mirrors with integrated light are gaining traction.
- → Bigger Bathrooms. These spaces are more connected to the primary suite and can include closets, wine and coffee bars and home gyms. Homeowners are removing tubs to enlarge the shower, and they often want two of everything.
- → Natural Colors & Materials Prevail. There is a desire to connect with nature in all rooms of the home. Earthy colors and natural surfaces will dominate.
- → Custom Experiences for Better Living. This includes ample, configurable storage and integrating technology in things like toilets and showers.
- → Easy-to-Maintain Design/Materials. Built-in storage and floating vanities and large-format tiles fit the bill. Homeowners want minimal upkeep for all products, especially surfaces. 26
From Concept to Completion: Building a Seamless Client Experience
When asked how he can get a deeper understanding of his clients’ vision and needs, Matthew Quinn, CEO of Design Galleria Kitchen & Bath Studio, says he interviews them – just as they are interviewing him – to ensure they are a good fit. Do they have good taste? Do they have a proper budget and timeline in mind? Then he dives right in, paying attention to adjectives the clients use more than once to incorporate into the design. Richard Anuszkiewicz, senior designer at Design Galleria Kitchen & Bath Studio, notes this initial phase as one where he listens more than he speaks.
The design duo tailors the project experience to each client and tries to anticipate life changes by incorporating adaptable spaces. Quinn says it is impossible to know how one’s life might change, so he considers various scenarios like welcoming a new child to the family or having a parent move into the house.
Both designers feel it is important to maintain clear communication, manage expectations and overcome challenges during their projects. Anuszkiewicz says it’s ideal to be in lock-step with all the other team members. Quinn ensures his and his clients’ expectations are clear from the start.
Design Galleria Kitchen & Bath Studio serves clients in diverse regions, so having meticulous construction documentation is key. Quinn says not to assume clients can read drawings and understand scale and proportion. In closing, Anuszkiewicz advises ensuring everyone on the project has the same goal and to let them know how important their contribution is.









