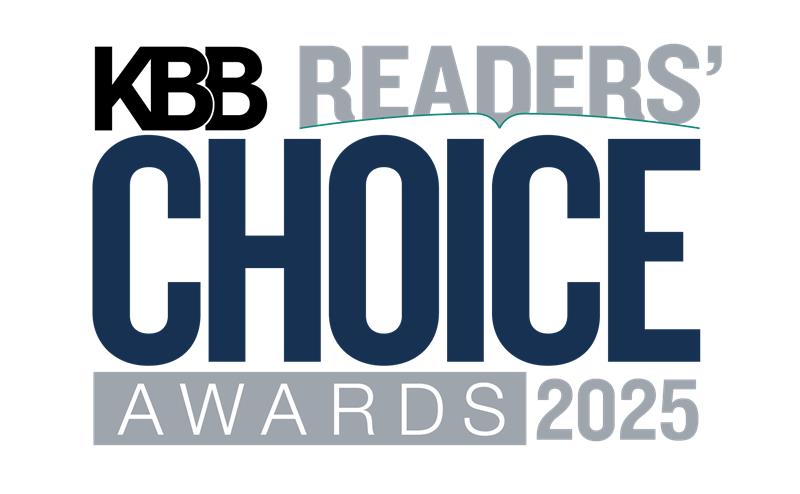In her design for this new-construction residence, Emily Clark, co-owner and principal designer of Boise, Id.-based Clark & Co. Homes created an old-look ambiance with vaulted ceilings and classic detailing. but filled the contemporary flowing floor plan with convenient touches – prime among them storage and accessibility.
Designing, sourcing and building the home during the pandemic was challenging. There were many pivots along the way as original product picks became backordered or rising prices made selections no longer feasible, and as trade partners struggled with health issues or over-scheduling and therefore caused delays.
Despite the difficulties, Clark came away from the experience with valuable insights. “We learned to think outside the box about available materials and how to use them, and we experimented with our set construction and project management schedules in order to incorporate the details we were after without compromising our overall timeline for completion,” she said.
Clark worked with local suppliers and craftspeople to source materials that fit the home’s design aesthetic that were also timeline-friendly. She utilized local artisans to work with available materials in new ways to produce unique and custom results. Full-slab contoured marble backsplashes in the kitchen and powder bath, mirrored doors that conceal the refrigerator and freezer, and millwork details are a few of the features that were produced through this openess to experimentation.
The Clark & Co. team employed aging-in-place strategies throughout the home. These include high color contrast between the counters and cabinets; fitting spacious drawers under the countertops with easy-to-grasp, D-shape cabinet pulls; and upper cabinets that sit on the counters for greater accessibility. Placing the sink close to range, wall ovens and microwaves saves steps and wider work aisles, hallways and doors are easy to maneuver in. Large windows admit abundant for natural light, complementing the layered of task lighting scheme that boosts visibility. In the primary bath, lever-style door handles, a zero-threshold shower enclosure with a built-in bench, and an adjustable hand shower accommodate users with a variety of abilities. Even the wainscotting plays a role – it’s topped with a grippable ledge that can offer additional stability when walking.
Storage Superstar: The Pantry
The designer paid special attention to the line of sight from kitchen to pantry to make sure the area immediately viewable from the kitchen was beautiful and inviting with display shelving, decorative light fixtures, and backsplash tile that looked like wallpaper. In designing the 16-ft. by 6-ft. pantry, Clark drew upon her knowledge of customer preferences. “It is important to many of our clients to include different categories of storage in the pantry. We use open shelving for showing off servingware, art, accessories and plants in a way that adds personality to the space while also remaining functional. Another feature we incorporate into pantries is easily-accessible closed storage for items that are not display-worthy or may be used frequently. Specialized food storage for both everyday staples as well as emergency food supply is a must. Finally, long-term closed storage in the pantry is used for small appliances, specialty cookware or other items that are used infrequently or seasonally.”
—By Leslie Clagett








