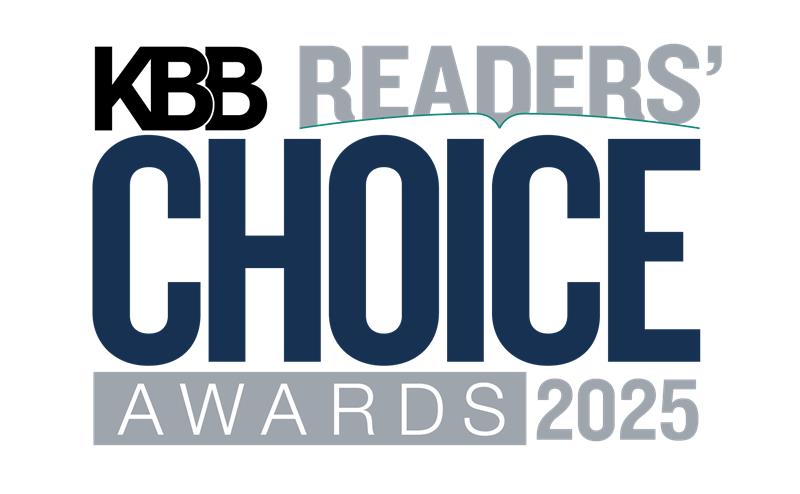While the exterior of this residence – a stone-clad manor house – was compatible with the historic context of its location in Chester County, Penn., the kitchen was out of step with not only that aesthetic but also lagged in functionality. To put the kitchen’s character on track and to make the space more responsive to the needs of the homeowners, Stoltzfus Design of East Earl, Penn. was engaged.
A Targeted Update
Maintaining the layout of the kitchen, designer Melvin Stoltzfus first focused on aligning the cabinet style with that of the house. Along the perimeter of the kitchen, banks of boxy, brown-stained raised-panel units were replaced with beaded inset doors – some with seeded-glass inserts – in a creamy shade. The designer ran the uppers to the ceiling, topping them with an elegant crown molding. Appliances were likewise paneled, brightening the room and giving it a unified look and feel.
“The homeowners wanted to mix several different types of metals in the kitchen, so we put brass hardware on the white cabinets and oil-rubbed bronze pulls on the stained fronts we used on the island,” said Stoltzfus.
Deciding to make the range hood the focal point of the kitchen, the design team created a sweeping housing with warm natural wood trim. Stately decorative corbels connect the hood to the countertop, a Carrara marble lookalike with a silk finish.
Installing the hood posed one of the project’s hurdles. Stoltzfus said, “We had to run the ductwork through the back wall and through a closet to vent it to the outside. This was challenging due to the size of the piping and the restricted space we had to work with.”
Enhancing the Kitchen’s Character
The homeowners’ wish list included a coffee bar. Flanked by a built-in breakfast nook, it activates a part of the kitchen that would otherwise have no distinct purpose.
“The clients had a vision for that corner of the room,” said the designer. “Working with them, we designed an arched alcove with floating shelving. We ran tile up the full height of the wall and lined the arch with hidden, dimmable strip lighting. Everything is functional and looks amazing – it turned out to be my favorite part of the kitchen.”








