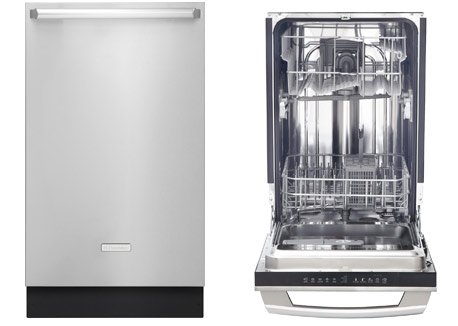Electrolux partnered with interior design expert Elaine Griffin to provide tips for creating a stylish, functional kitchen design that incorporates the latest trends. As designers are increasingly finding ways to marry form and function, Griffin offers suggestions for the layout and design of the most heavily trafficked room in the house.
“The key to creating a stylish yet functional kitchen is embracing the art of what I like to call ‘Suite Design,'” said Griffin. “I start by selecting beautiful appliances that complement one another – like the Electrolux matching suites of kitchen appliances, which are sleek, stylish and ingeniously designed to enable professional results – and then I build out the rest of the elements from there.”
Elaine’s “Suite Design” tips include:
Plot out a functional floor plan: Divide the room into zones, designating one zone for each of the activities you plan to do most in the kitchen (e.g., dining, food preparation, homework, bill paying). Consider creating a “work triangle,” which ensures equal distance between the cooktop, refrigerator and sink. Minimizing the distance between each will make movement more fluid and productivity more prevalent.
Find your perfect match: When creating a sleek overall look, matching is a “must.” Opt for a suite of matching kitchen appliances from a single manufacturer.
Dial up the style: Spice up an otherwise muted decor with pops of color and patterns via a dramatic backsplash (either in a contrasting material like tile or painted/decorated with art decals or accessories). Explore geometric-patterned wallpaper or bright- or dark-hued painted walls. Tie in complementary patterns and colors in fun, easy-to-clean fabrics for seating areas. Balance cabinetry material with optimal colors (oak-hued, wood cabinetry with rich, chocolate walls and white cabinetry with bright citruses, blues and reds).
Invest in smart innovations: Look for kitchen appliance packages that do the heavy lifting for you with features that inspire and enable amazing results.
Shine the spotlight: The lighting scheme should create an inviting ambiance but should also coordinate with and complement the true “stars” of the space. A rule of thumb is to ensure that only one zone has a scene-stealing star, which means pre-selecting the area in the kitchen to shine and constructing the lighting scheme to highlight it prominently.
A place for everything: Most families congregate in the kitchen and use it as the center for scheduling, homework, bill paying, etc. Designate a “mini-office” space that can be kept neat with file cabinets, drawers, cubbies and/or a calendar pin board. An organized office space can also help keep every member of the family in the loop with busy schedules.









