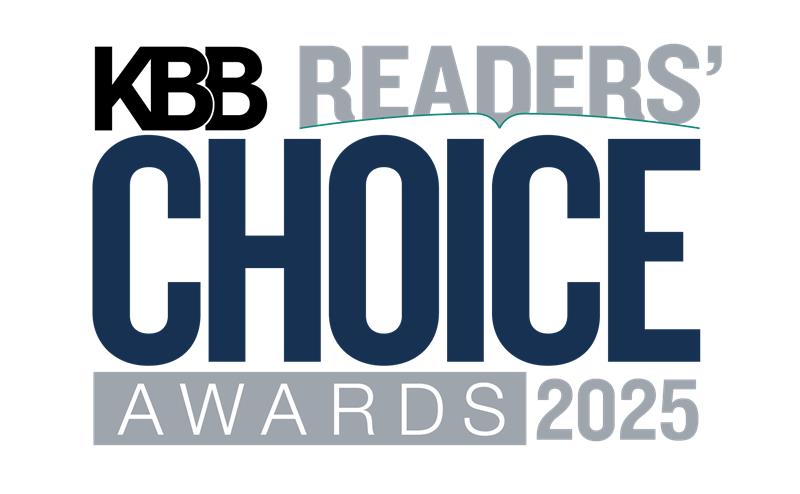For designer Tiffany Acosta of Montclair, NJ-based Grayscale Homes, transforming this primary bath from generic to genteel was both liberating and a learning experience. Her clients wanted a bright, open look with modern touches and timeless details. A soaking tub and a double shower would be the centerpiece of the design.
Approximately 20 x 17, the bath had the luxury of space, yet creating the shower/tub combination on a raised floor needed to be thoughtfully planned and sourced. Selecting fittings that could support the various functionalities of the different parts of the room was particularly important. The Grayscale team worked closely with their plumber to achieve the optimal water pressure for the shower sprayers while guarding against flooding the entire bathing platform and bathroom with water from the shower. A glass partition shields the vanity from the shower.
Lessons learned? Acosta said, “In hindsight, I probably would have fully enclosed the shower/tub combo and designed a more interesting enclosure for them. I also learned that tile-in linear drains, while beautiful, require a bit more maintenance than conventional models,” and notes that homeowners should be aware of that before installation.
Beyond the Shower
“When I think of modern-meets-timeless, a neutral palette with touches of warmth and texture is always the way to go,” said the designer, who backdropped the freestanding tub with a wood-look tile that acts as the anchor for the color and materials choices. Acosta wanted this section of the bathroom to evoke calm and relaxation. Carrying the tile throughout the area elongated the space while contributing to the modern aesthetic.
The vanity is custom-built and features some natural knotty details which add character and interest. The countertop is a Carrera Caldia quartz and the vessel sinks are marble. On the wall, waterjet-cut ceramic tiles introduce a subtle texture.
To keep the look clean, the designer specified discreet, tile-ready outlets near the double vanity. “At the time, this was a new product for us,” said Acosta. “The electrician had no previous experience with this kind of outlet, so we had to take extra measures to ensure they were installed correctly and finished seamlessly – and it was well worth it for the final result.”
Sources
Design and Photography: Tiffany Acosta, Grayscale Homes; Cabinets, Cabinet Hardware: Special Additions; Countertops: Royal Marble and Granite; Faucets, Shower Fittings: Delta; Lighting, Mirrors, Sinks: Wayfair; Paint: Benjamin Moore; Tile: TileBar; Toilet: DeerValley Bath; Towel Ladder: Crate & Barrel; Tub: Streamline Bath; Tub Filler: ANZZI; Ventilation: Aero Pure








