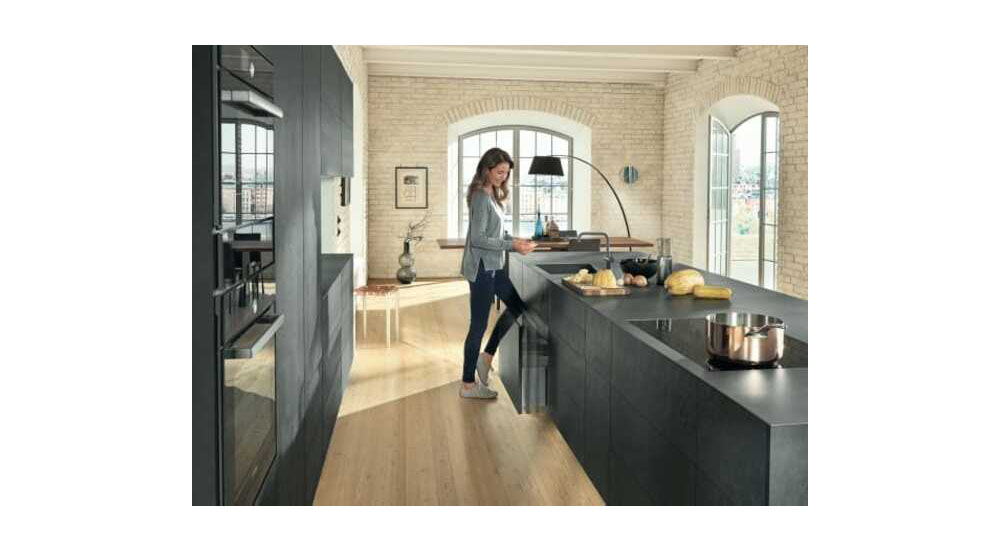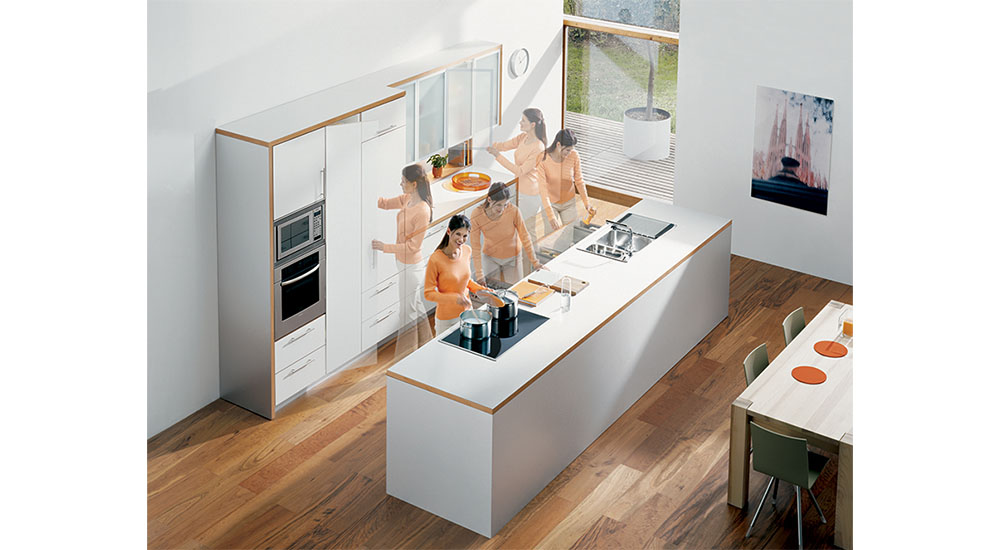What is Ergonomics?
Ergonomics is “the study of people’s efficiency in their working environment.” In kitchen design, it’s the missing link between what looks good on paper and what feels good in real life.
Design pros know the work triangle and NKBA guidelines, but clients experience comfort, flow, and how their body actually moves through the space. Too often, this invisible layer of comfort gets overlooked.
One client of mine lived with chronic back pain from an old car accident. For her, bending and reaching weren’t just inconvenient – they were exhausting. By integrating servo-drive “bump-to-open” drawers and wall cabinets, we eliminated tugging and straining. Her reaction? Tears – because she never knew solutions like this existed.

With bump-to-open drawers, clients don’t have to twist, bend or pull – just tap and go. Photo credit: Blum
Why Do We Skip Ergonomics?
It’s rarely taught alongside design principles, and if you haven’t lived it, it may not even cross your mind. Ergonomics often gets lumped in with ADA or universal design – and dismissed as “not sexy.”
But kitchens are the hardest-working spaces in any home. Ergonomics deserves the same weight as finishes and appliance specs.
How Do We Learn It?
Clearance minimums aren’t enough. Two kitchens may both “meet standards,” but one feels effortless while the other feels cramped. Why? Ergonomics isn’t a number – it’s an experience.
We learn by asking questions, observing clients, and, yes, making mistakes. In one project, my clients couldn’t figure out why their kitchen failed even though the island-to-counter clearance was by the book. Cooking together turned into what I call “the kitchen dance” – weaving, ducking, sidestepping just to complete tasks. By shifting zones so tasks were adjacent but not colliding, we gave them room to cook side by side with ease.
Thinking three-dimensionally – walking through each cabinet and appliance in the client’s shoes – is how we add ergonomics to our process.

Smart adjacency beats clearance minimums every time – ergonomics in action. Photo credit: Blum
Where Do We Apply It?
Everywhere. From kids unloading the dishwasher to couples of different heights, ergonomic design benefits everyone. Cabinet choices – drawers vs. doors, pull-outs vs. shelves, microwave placement – all determine how much bending, stretching or twisting happens daily.
For one couple – he was 6’8″, she was 5’2″ – I raised the island surface two inches, added a built-in toe-kick step stool for their kids and zoned pantry storage for both tall and petite users. The result? A kitchen where everyone could participate comfortably.
To Recap
Skipping ergonomics means missing a critical layer of design. It’s what transforms a kitchen from “pretty good” into a space clients love living in. Planning for comfort, body mechanics and usability honors the true essence of design: improving life for the people who use the space. That’s sexy design – kitchens that don’t just look right, they feel right.
—Jamie McConnell, founder of The Cabinet Nerd, focuses on cabinetry design that maximizes storage, flow and usability.








