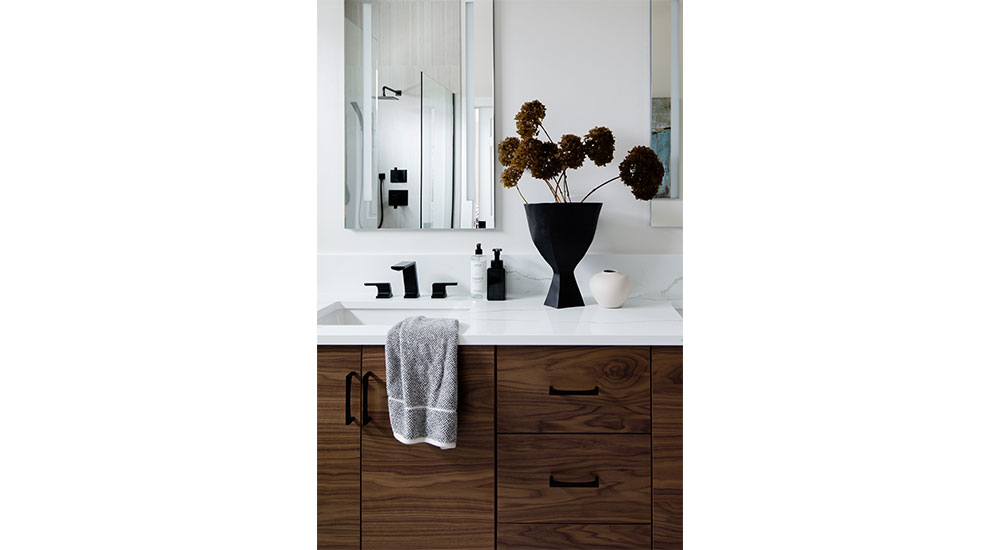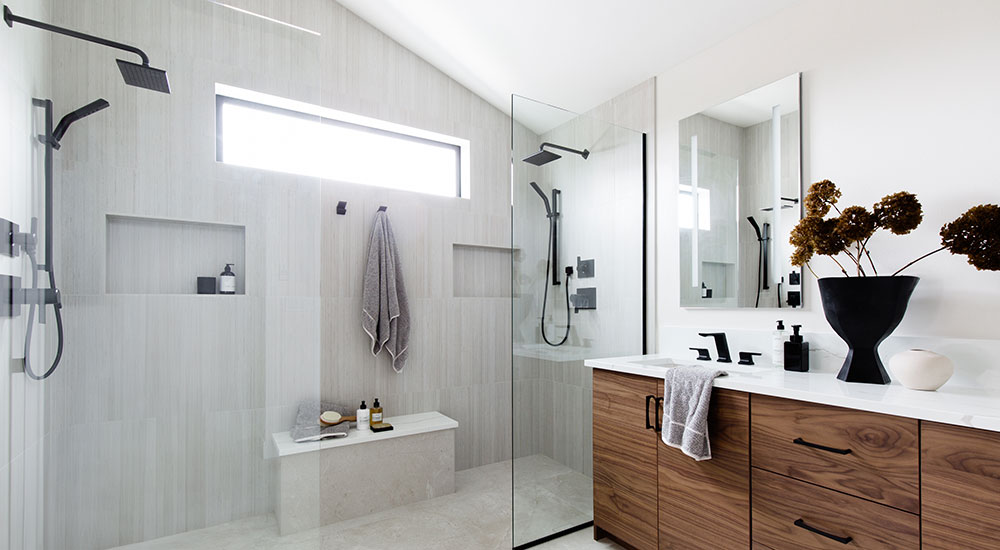Strategic Savings in a Primary Bath
Before the homeowners could have the primary bath of their dreams – highlighted by a double walk-in shower – an existing window opening had to be repositioned, the exterior wall insulation upgraded and plumbing rerouted. With these construction costs tipping the budgetary scale, NKBA member Shelagh Conway of Triple Heart Design zeroed in on making savvy material selections to maintain the performance and aesthetic of the room.
Forgoing stone in favor of porcelain tiles was a major save/splurge move that enabled the inclusion of a heated-floor system in the shower. Opting for a semi-custom vanity unit offset the cost of a pair of medicine cabinets with integral electrical outlets and LED lighting (particularly important in the storage-challenged, 91-square-foot space with its limited natural light). Finally, better-quality plumbing fittings brought plenty of style to this primary bath without compromising on function.

“This project challenged my creativity with construction-viable solutions,” said Conway, noting this was the first two-person, walk-in shower she had designed. “When you can collaborate with a quality contractor, it adds so much value to the finished result.”
Design: Shelagh Conway, Triple Heart Design Photography: Emily Keeney General Contractor: Jordan Valente Construction Cabinets: Bellmont Cabinets & Stile and Rail Design Cabinet Hardware: Top Knobs Countertops: Architectural Surfaces Faucets & Shower Fittings: Delta LED Mirrors: Robern Paint: Sherwin-Williams Sinks & Toilet: Kohler Tile: Arizona Tile









