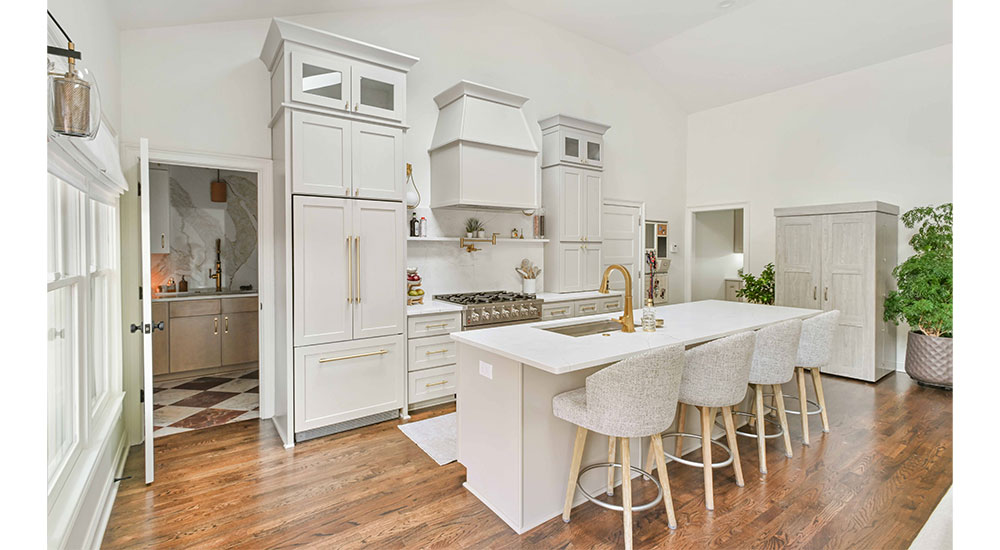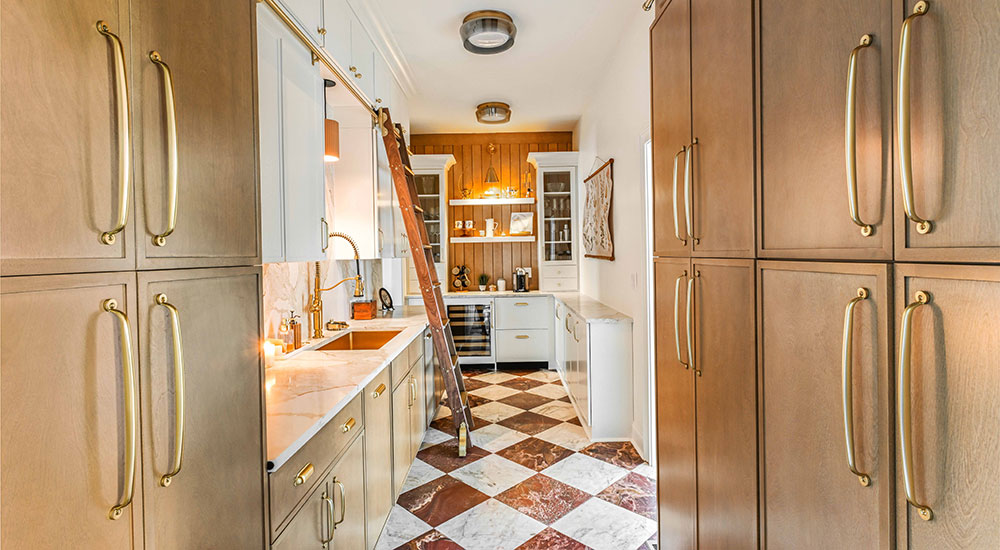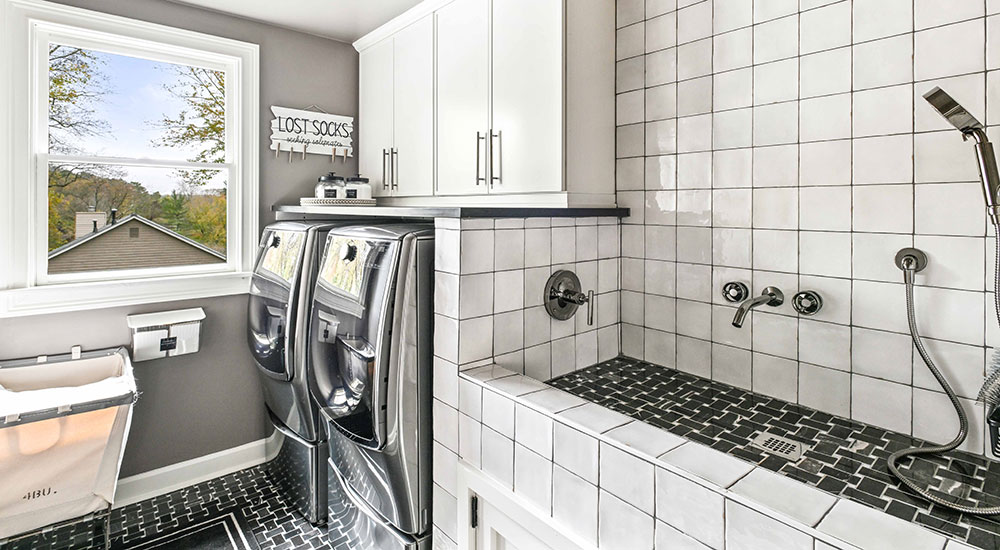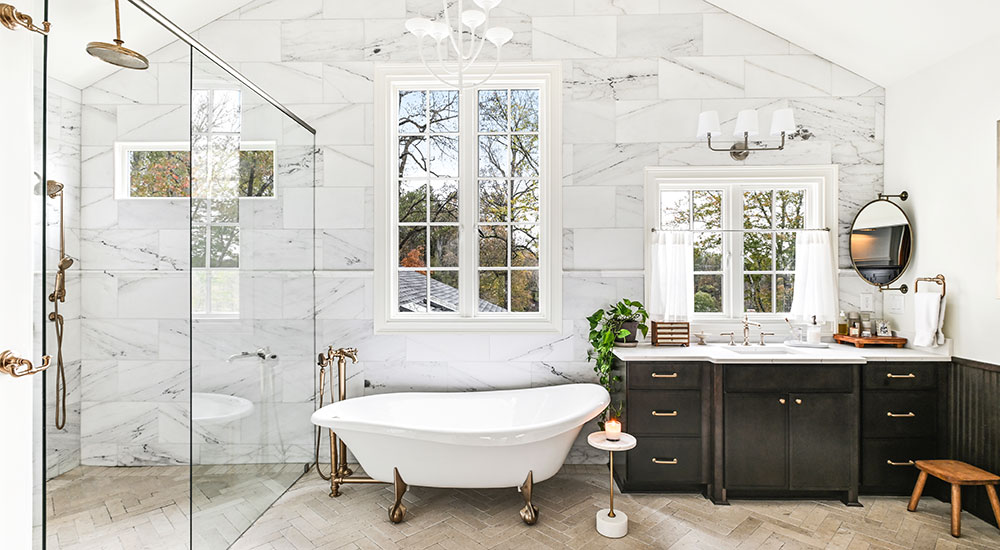Atlanta-based family, lifestyle and travel content creator Lexi Poer and her household recently underwent an extensive renovation to accommodate her mother, who was moving into the home with her daughter, son-in-law and two granddaughters. As an only child, Poer knew she wanted to return the favor and be responsible for her mother’s well-being later in life, so this project has more than paid it forward for them both.
“My mom has always been heavily involved with our family, and she lived just far enough away that travel back and forth was becoming a burden,” said Poer, who led the renovation. “We eventually decided it would make more sense for her to sell her home and move in with us.”
Accessible Addition
To accommodate her mother, who wanted to live in the home fully independently and age in place over the longer term, Poer added 1,000 square feet to the existing residence to house her attached but private quarters. The addition, which is on the main level, also includes a separate driveway and garage. It was designed to be open and bright to stimulate mental health, so natural lighting played a big part.
“We specifically designed this area to eliminate any stairs, anticipating any future mobility needs and ensuring the living arrangement could comfortably serve us for years to come,” said Poer.
Warm & Welcoming Bathroom
The primary bath in the addition features wider frames for the pocket doors – leading into the main space and into the water closer – which eliminate the swing radius and help gain space. Poer incorporated handrails by the elevated toilet and in the shower, which also includes a bench for seating.
All-marble surfaces in varying patterns break up the primarily white palette. The whimsical shower wall tile features a horizontal and vertical design that draws the eyes upward and creates the illusion of a larger space. The herringbone pattern on the shower floor is the same material used in the main kitchen’s butler’s pantry. The main floor in this space, which is heated, is a large-format tile with a honed finish that offers more slip resistance.
Poer included windows in the shower and water closet for plenty of natural light during the day, and the rest of the lighting plan includes overhead cans and a lighted mirror.
The Culinary Heart of the Home
The mother’s kitchen, which is exposed to the living room, features gray and white shades to keep things light. There is enough seating at the island to host the entire family since Poer’s mother cooks for them often. A large cooktop and durable stainless-steel sink were also top items on the wish list.
The lower cabinets in this kitchen feature ample drawers with pullouts to make everyday items more accessible. The pantry houses a lift-up mixer to avoid the need to bend over, and the microwave drawer eliminates the need to lift something hot above the head.

Poer installed a touchless faucet so her mother can use motion to turn it on and off – a hygienic choice she appreciates since she is a nurse. Quartz was chosen for the countertops for its durability and easy maintenance.
Instead of obstructing the view from the kitchen into the living area with hanging pendants over the island, the lighting plan includes ample cans and undercabinet illumination at the floor level. Three skylights over this open floor plan provide tons of natural light during the day.
Primary Positioning
Renovating the main bath was imperative to bring it up to speed with the rest of the home. The previous bathroom lacked any form of natural light, and it was a tight squeeze with the parents and daughters all using the same space at times.
Poer included an addition over the first-floor family room to create an open bath large enough to accommodate two vanities, a spacious shower and a large soaking tub – without anyone bumping into one another. The new space also includes plenty of large windows.
“I wanted to create a bathroom where all you see at first is the great outdoors,” said Poer.
The keep the all-white marble wall from being too imposing, she chose a limestone floor tile in a herringbone pattern with an earthy look and a more traditional walnut-look finish for the vanities. The countertops in here are the same as those in her mother’s kitchen – another way of tying all the spaces in the home together.
The vanities feature built-in, pullout storage systems for him and her, and an upper cabinet on the husband’s side serves as linen storage. During the day, natural lighting is all that’s needed to illuminate the main bath, and recessed cans, a decorative chandelier over the tub and traditional lighting over the vanities rounds out the lighting plan.
A Show-Stopping Family Space
Hands down, Poer’s favorite room in the home is the butler’s pantry, an area where she was emboldened to make more intense design choices. The former space housed a pantry and the former laundry room, and now it also serves as a connection with an entryway into her mother’s addition.
This multifunctional butler’s pantry accommodates additional necessary storage, provides a place for the kids to fix a snack and includes a bar area with refrigerated drawers and a wine fridge for entertaining.

Seeing this room like a powder room where designers often make bolder decisions, Poer opted for a combination of warm brown lower cabinets and white uppers. Instead of a typical black-and-white-checkered floor, she chose larger-format marble tiles in white and red onyx for their moody, 70s vibe. The dramatic veining of the quartz countertops and backsplash ties in all the other colors. Poer says the ladder in dark walnut was the “cherry on top,” a beautiful element that also allows access to the tall cabinets and one that matches the flooring in the rest of the home.
There is no natural light source in the butler’s pantry, so this moody space is illuminated with frosted-glass, semi-flush mounts in the ceiling. A single pendant over the sink matches the brass-finished faucet and sink for a more industrial look. Poer says the track lighting under the cabinets is all that is needed for ambient lighting during the evening.
Clean & Press
The main home’s laundry room moved from the first floor to the second, which makes more sense since this is also where the main bedrooms are located. It took over a former bathroom and features a glass-paneled pocket door that allows illumination of the hallway during the day.
Poer incorporated a countertop space above the washer and dryer to store detergent, and the laundry room also includes a dog-washing station with a hand shower and traditional hot and cold taps. The white square tiles in this area are porcelain, and the black mosaic pieces here and on the floor are marble.

When asked if she had to overcome any challenges during this project, Poer said because they had put so much thought into the design for such a long time, there were no real hiccups. Aside from having to live in the home through the extensive renovation, hurdles were mainly avoided because of ample planning on the front end.
“Our renovation has transformed not just our physical space but also how we live together as a family,” said Poer. “The additional 1,500 square feet has given us room to both come together and have privacy when needed.”
Sources
Designer: Lexi Poer, Strolling in the Suburbs Builder: Frye-Moore Construction Photographer: Photo by Zachary Toth @ztothphoto MOTHER’S KITCHEN Cabinets: Kitchen Cabinet Distributors Countertops: Vadara Faucet: Kohler Hardware: West Elm Hood: Frye-Moore Construction Island Stools: Laurel Foundry Modern Farmhouse Range: Forno Refrigerator: Fisher & Paykel Sink: Ruvati MAIN BATH Countertops: Vadara Faucets, Hardware, Shower Fixtures, Tub & Tub Filler: Kohler Lighting: Minka Lighting Mirrors: Mercer 41 Tile: Castelli Marble Vanities: Fabuwood BUTLER’S PANTRY Back Wall, Cabinetry: Fabuwood Countertops: Vadara Faucet: Kohler Floor Tile: Castelli Marble Hardware: Rejuvenation Hardware Ice Maker: GE Ladder: Putnam Rolling Ladder Co. Lighting: Hinkley Lighting Refrigerator Drawers: XO Appliance Sink: Whitehaus Collection Wine Refrigerator: U-Line LAUNDRY ROOM Cabinets: Fabuwood Countertop: Vadara Dog-Washing Station Fixtures & Hardware: Kohler Tile: Castelli Marble Washer & Dryer: LG









