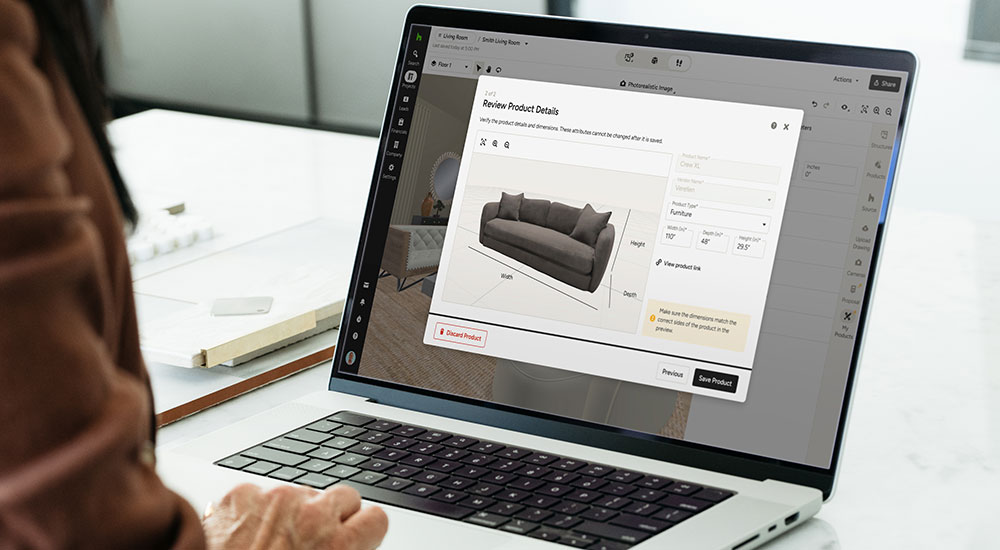Houzz Inc., the home remodeling and design platform, today announced the launch of two new Artificial Intelligence (AI)-powered features for the 3D Floor Plan tool in Houzz Pro, the industry’s leading all-in-one project management and design software. Now, pros can use the power of AI to instantly turn 2D floor plans into editable 3D Floor Plans, saving time on manual work.
Houzz Pro’s 3D AI tools also empower pros to turn product photos into 3D models they can use in their Houzz Pro 3D Floor Plans. Both features are part of AutoMate AI, Houzz Pro’s suite of AI tools that are integrated directly into the software.
“Pros want their 3D floor plans to include the exact products that they are specifying, and Houzz Pro now enables them to do so by turning a 2D product photo into a 3D model,” said Alon Cohen, Houzz co-founder and CEO. “With these new AI-powered updates, pros can transform their ideas into client-ready designs in just a few clicks—driving sales, streamlining approvals, boosting client confidence and bringing their ideas to life faster than ever.”
To generate a 3D Floor Plan from an existing 2D plan, AutoMate AI traces the 2D document, preserving key architectural features, such as walls, doors and windows. Pros can then build out a 3D Floor Plan to illustrate how their design meets a client’s needs and desires. To turn photos of furniture, decor and other products into a 3D model, pros can pull from their existing library on Houzz Pro or use the Houzz Pro Clipper to add a product from any vendor, website or their computer. Once the product is selected, AutoMate AI converts it into a 3D product model which can be placed into any 3D Floor Plan in Houzz Pro.
These new AI-powered Houzz Pro 3D Floor Plan features enable construction and design pros to showcase their vision more quickly and with greater precision, helping clients to understand their options and make decisions with confidence. 3D Floor Plans can be experienced in dollhouse and walkthrough modes or presented with an in-person augmented reality (AR) tour of the project using the mobile app.
The 3D Floor Plan tool is native to Houzz Pro, so plans can be instantly added to Selections and the Client Dashboard, giving pros everything they need to successfully present compelling visuals at every stage of a project. 3D Floor Plans can also be converted into an Estimate and shared with clients with a few clicks.
Houzz Pro provides pros with cloud-based, AI-powered project management and design software that helps them to run their projects efficiently and profitably. Using the software, pros can manage their entire project lifecycle in one place, including tools for takeoffs, invoices, online payments and more.









