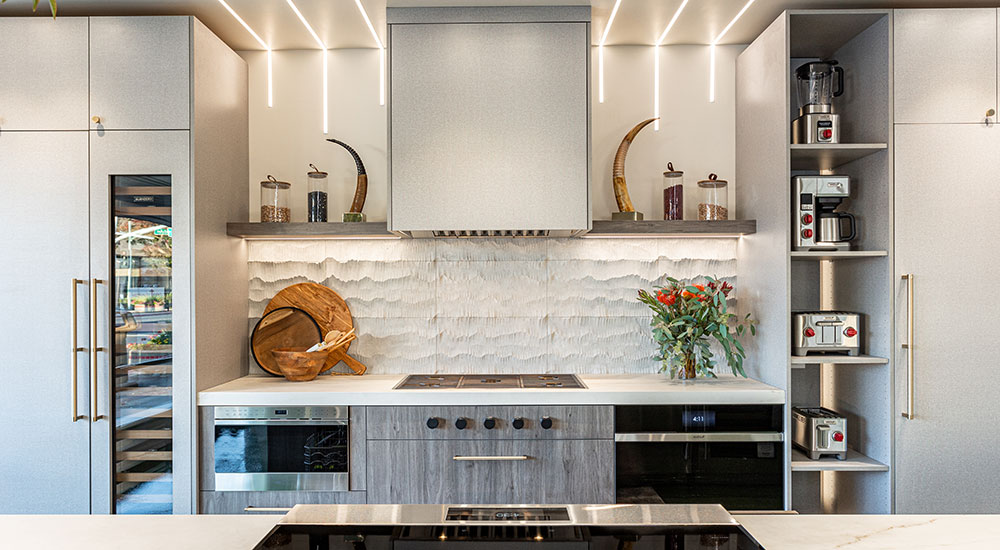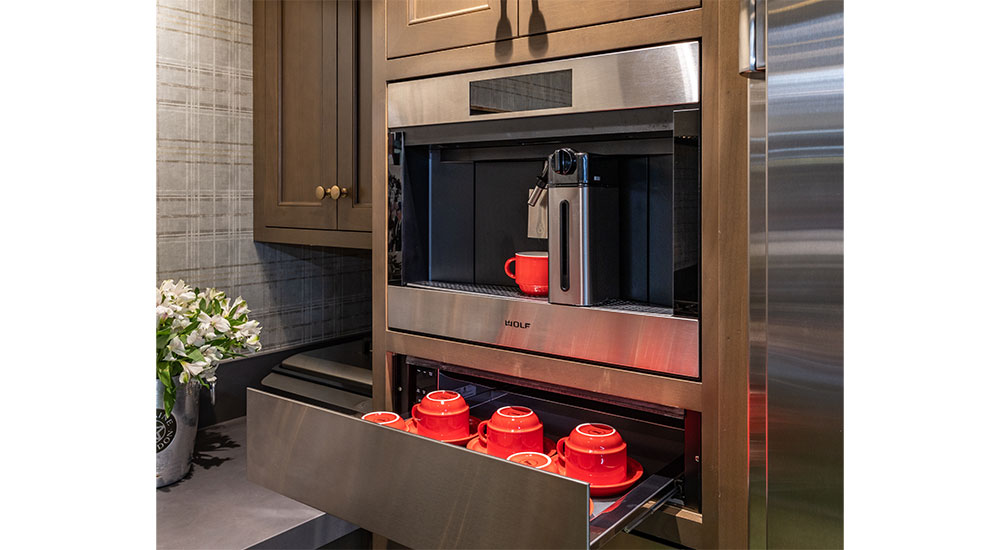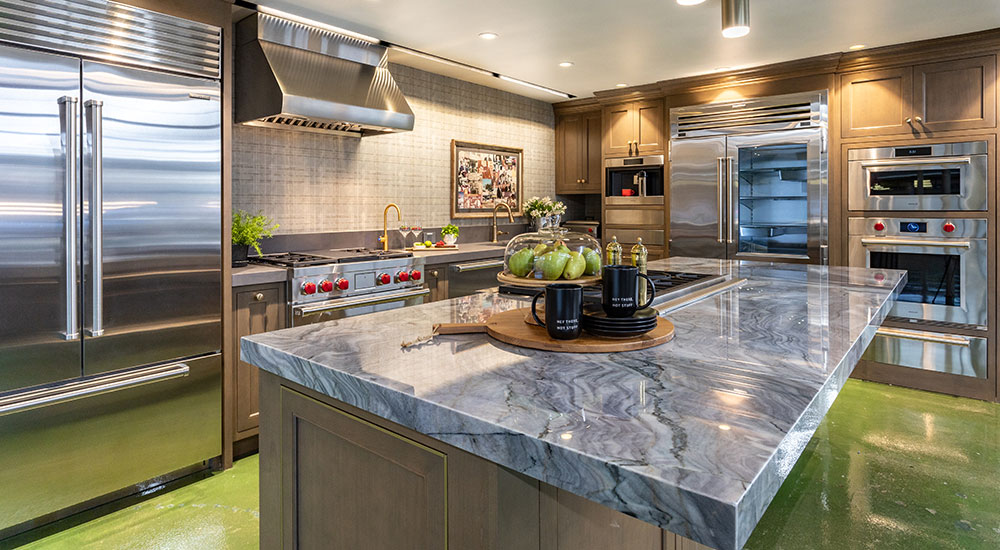After 25 years without an update, the third-generation, family-owned Bordona’s showroom in Oakdale., Calif., tapped the services of Wendy Glaister Interiors to design a live demo kitchen for its Sub-Zero/Wolf/Cove appliances display. The goal was for the vibrant new space to host cooking demonstrations and community events.
Originally, owner and founder Ron Bordona only wanted one vignette, but when designer Wendy Glaister learned of all the products that were to be included, she suggested a contemporary vignette for the pro line and a more traditional one for the brands’ more established line.
Modern & Luxurious
The live contemporary kitchen sits just inside Bordona’s floor-to-ceiling storefront windows, which look out onto the main street of Oakdale – the Cowboy Capital of the World. An intense lighting plan designed by Carrie Arnold of Phillips Lighting & Home was created to draw traffic from the outside and to showcase the magnificent live kitchen inside.
Linear lighting is imbedded in the ceiling and walls, creating the illusion of height and highlighting the ceiling-mounted vent hood, which also has its own lighting component. Wall washers illuminate the marble backsplash from Artistic Tile, and toe kick lighting adds some flair under the island.
The contemporary space features neutral Dekton countertops and cabinetry in linen and wood veneers to add some softness to the space and impart what Glaister calls “quiet luxury.”

Classic & Comfy
After a visit to the Sub-Zero, Wolf and Cove corporate kitchen in Wisconsin fondly referred to as the “barn,” Bordona wanted to create the same look and feel for the traditional vignette. It is also a tribute to his mother, Phyllis Bordona, who taught microwave cooking classes on Saturdays in the Bordona’s showroom starting in 1971. A framed collage of family memories and photographs created by Stephanie Poulsen, senior designer at Wendy Glaister Interiors, adorns one wall, which features plaid-textured wallpaper and recessed wall washers.
In this vignette, visitors will find the tried-and-true Wolf range with the timeless red knobs, a blue-veined quartzite countertop and warm alder cabinets with a two-process stain and glaze. According to Glaister, the showroom staff use this kitchen the most because of its cozy look and feel.
Appliance Envy
The goal was to show as many working appliances as possible, so after Poulsen created several drawings in SketchUp, the two live kitchens now house gas and induction cooktops, a wine tower, separate freezer and refrigeration columns, a built-in espresso machine with a warming drawer for coffee cups, a vacuum sealer for the sous vide function, a ZipWater HydroTap, a steam oven and speed oven, a microwave drawer and a roll-out double oven with an accessible side panel used to reach the electric system.

A Distinct Experience
According to Glaister, remodeling showroom vignettes was different than designing a kitchen for her usual residential clients. In this project, it was not necessary to include storage for multiple items. A prep kitchen behind the scenes houses everything the showroom chefs need to create meals in the live vignettes.
The designer also said it was easier to include all the appliances because of the two separate vignettes; only having one would have been more of a challenge.
“The owner went all in to make the spaces feel like a true home chef’s kitchen,” said Glaister. “When we have new builds or gut remodels, we send our clients to the Bordona’s showroom for a live demo so they can learn now to use the Sub-Zero, Wolf and Cove appliances. Once they see what they can do, 80% of those clients buy that brand.”
Sources
Designer: Wendy Glaister, Wendy Glaister Interiors Photographer: Mark Verschelden Countertop Fabrication: Purestone Electric Installation: Main Electric Lighting Design: Carrie Arnold, Phillips Lighting & Home Tile Installation: Jason Parris Appliances: Sub-Zero, Wolf and Cove & ZipWater Cabinets: Woodworks by David Countertops: Cosentino & Pacific Shores Stone Tile Backsplash: Artistic Tile









