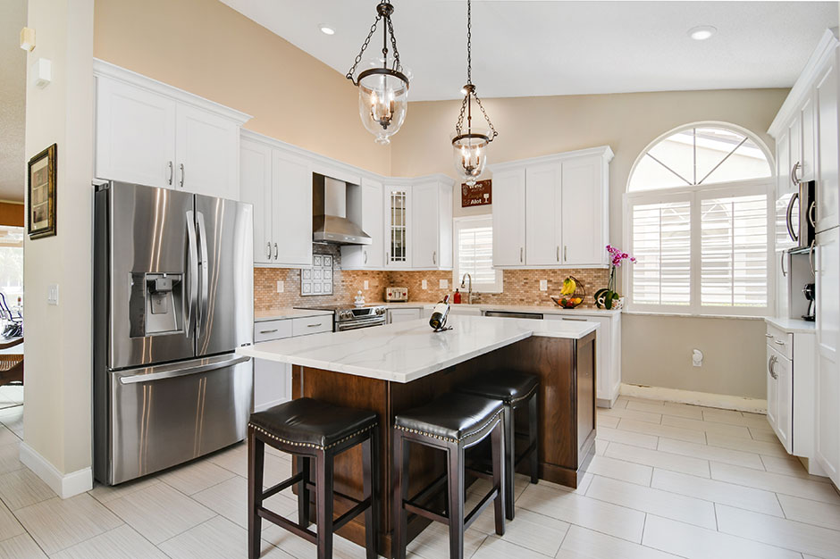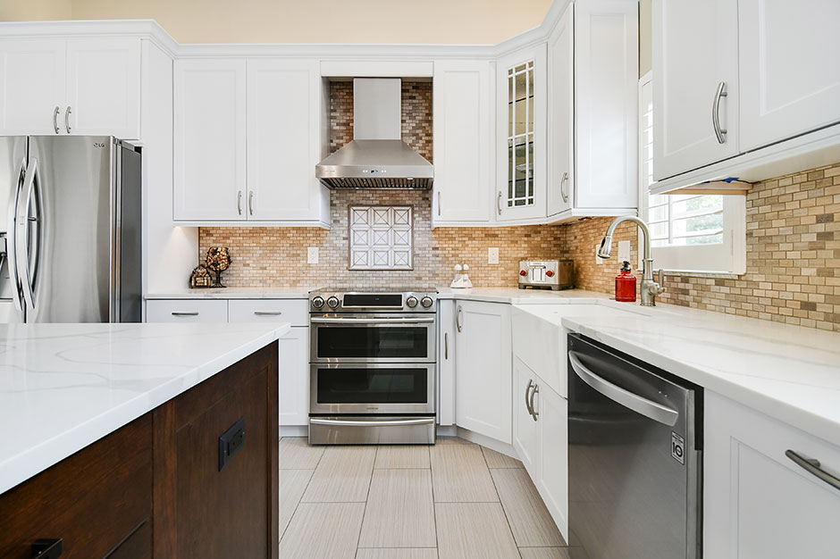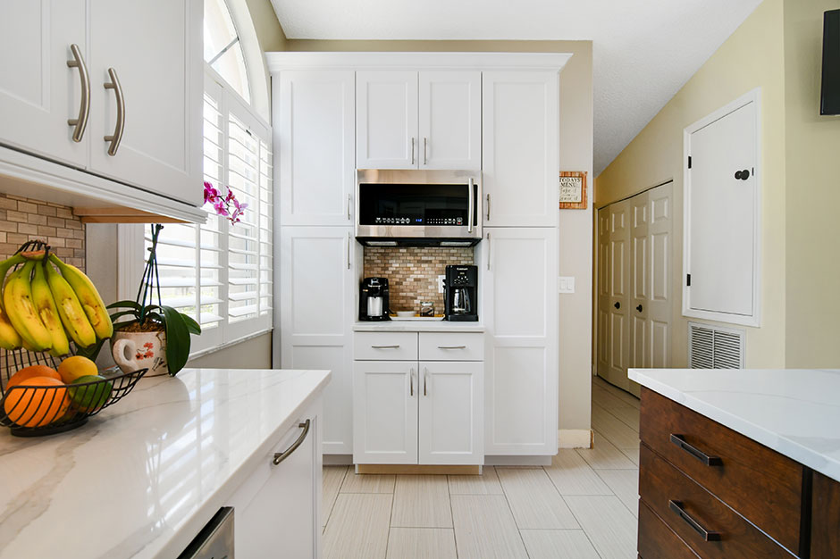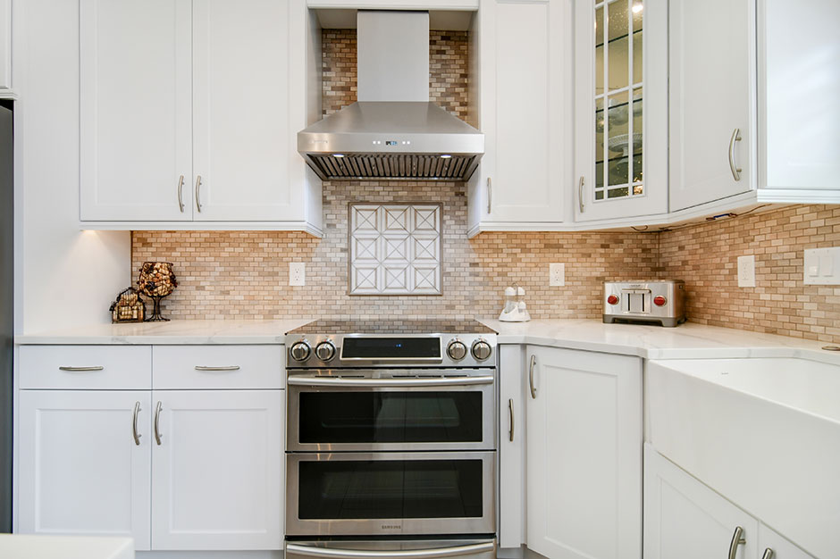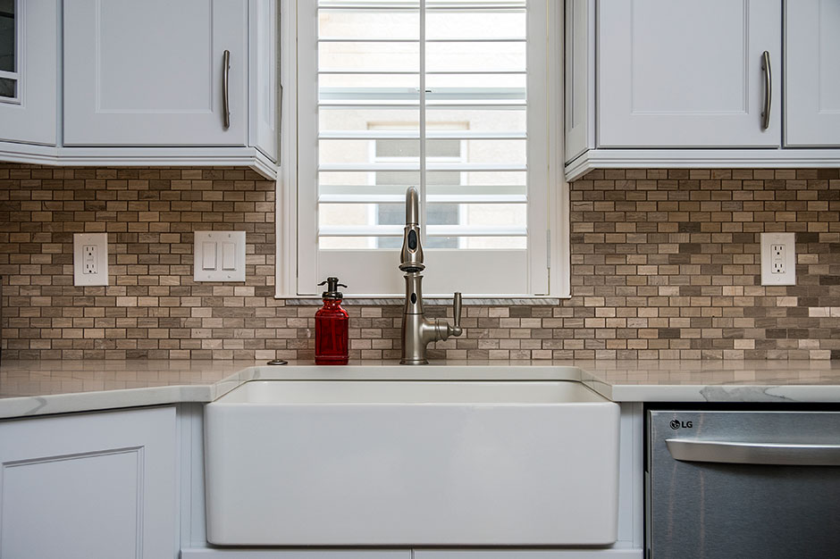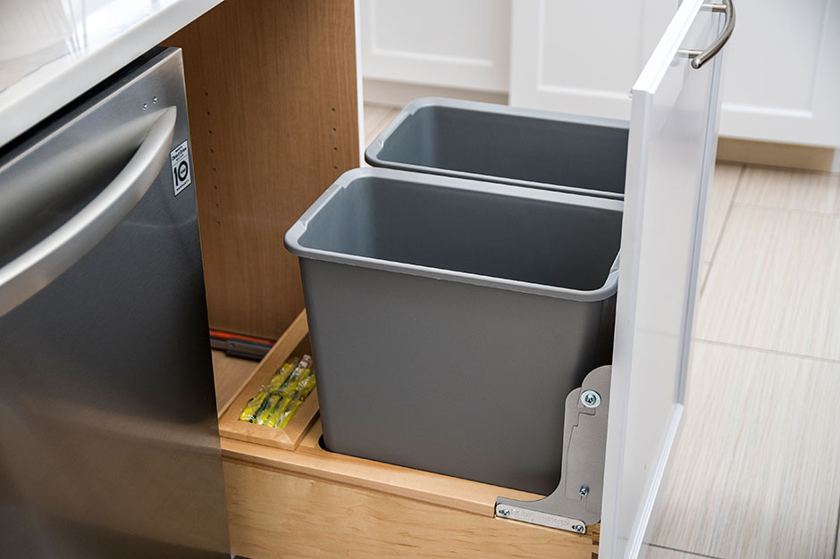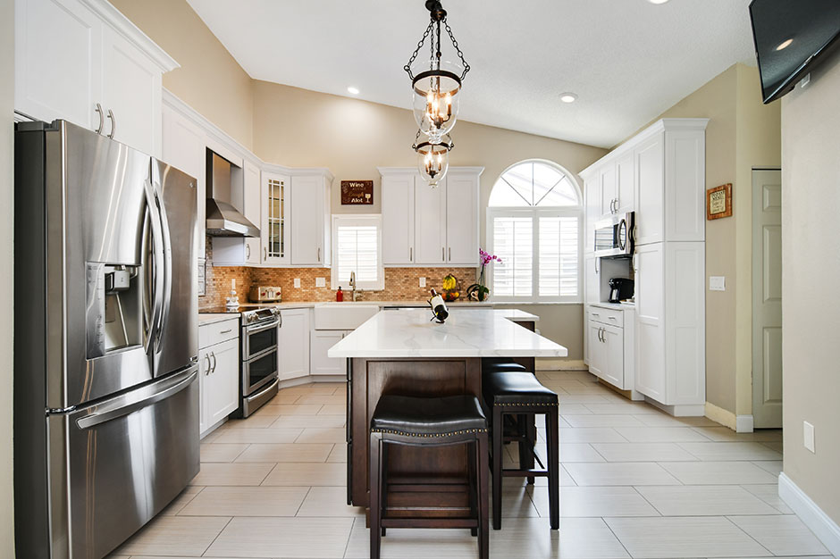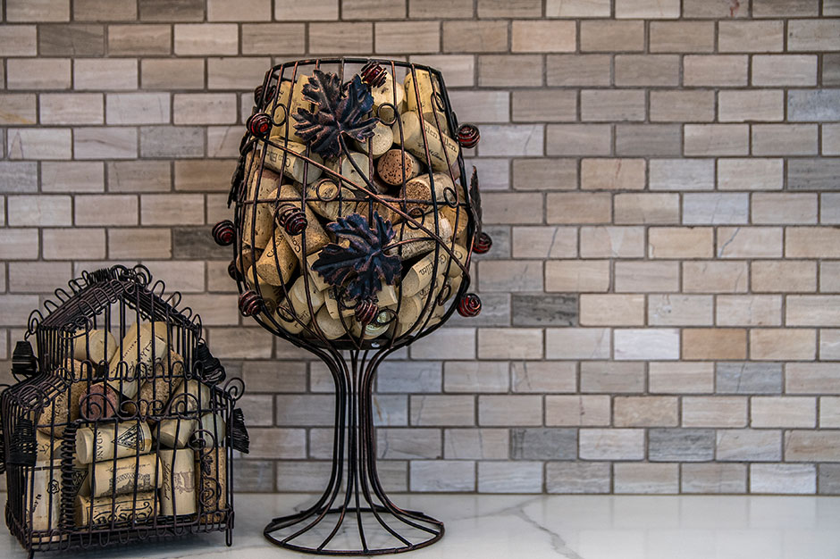September 25, 2017
It is one thing to craft the perfect kitchen for a client and entirely something else to redo your own home. According to Shirley Aguilu of Palm Harbor, Fla., renovating her own kitchen proved to be difficult.
“Knowing the products and materials available in the industry made it very hard to make a decision on selections,” said Aguilu, who has been in the design and construction industry for 18 years.
For the Family
Her goal with the renovation was to make the kitchen as functional as possible for a busy family of four. Before the redesign, the existing kitchen did not have enough cabinets or storage space, and the built-in pantry was small and dysfunctional. The island did not accommodate seating, and poor lighting was a big issue.
Using 2020 Design, the same software she uses for her own clients, Aguilu started changing her layout. She first removed the soffits, which allowed for taller, 42-in. upper cabinets. The built-in pantry was relocated away from the work triangle, and the new pantry was able to be much taller because of the soffit removal. The refrigerator was then shifted over, creating more cabinet and counter space between it and the range. A lazy Susan with two wood interior shelves replaced a dead corner for extra functionality. The microwave above the range was also moved to free up the work triangle area, and a vented hood was installed in its place.
“[This replacement] was a challenge,” said Aguilu, explaining that the range needed to shift three inches to accommodate the lazy Susan and a pullout spice rack to the right of the stove. This required shifting the layout of the cabinetry on that wall and restructuring the venting for the hood.
The microwave is now on the same wall that features the pantry. Under the microwave, where there is a small nook with countertop space, was the perfect spot for a coffee/beverage center.
“This allows for storage of all coffee, teas, mugs and accessories,” said the designer. “It also serves as a small dry bar area when entertaining.”
By eliminating the eat-in table, the designer was able to install an expanded L-shaped island, which not only provides additional storage but also a seating area, which she said is great for gatherings and entertaining.
Choosing Aesthetics and Appliances
With the floor plan settled, Aguilu then faced the challenge of selecting – among all of the products she knows and has worked with – appliances, countertops and cabinetry. Cabinets were her easiest choice.
“I selected Omega’s Full Access Line,” said Aguilu. “I have used [the brand] in my clients’ homes, and I have seen the great quality and workmanship first hand.”
The cabinetry is simple and white with complementary modern, streamlined hardware. The designer chose quartz for the counters for easy maintenance in a busy household and because of their clean, marble-like look. She also chose a mix of tan tiles for the mosaic backsplash. Her design not only ensures that the kitchen is up-to-date but also that its palette is long lasting.
The appliances were upgraded and now include two stacked convection ovens, a warming burner, a cooking bridge and a warming drawer. The microwave is also a convection microwave/grill oven.
Other enduring features of the new design include five LED can lights on a dimmer, which increase visibility in all areas of the kitchen. There are also two pendant lights above the island, which provide ambient lighting for entertainment and dining with family and friends.
Source List
Designer: Shirley Aguilu
Photographer: Rickie Agapito, aofotos.com
Cabinetry: Omega Cabinets
Countertops: Quantum Quartz
Faucet: Moen
Hardware: Top Knobs
Island Pendants: Kichler
LED Lights: Seagull Lighting
Sink: Blanco
