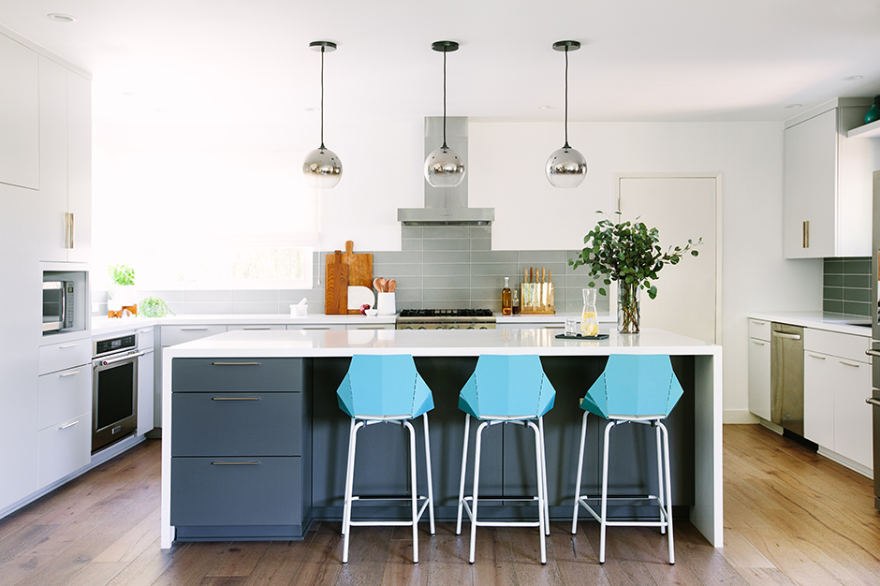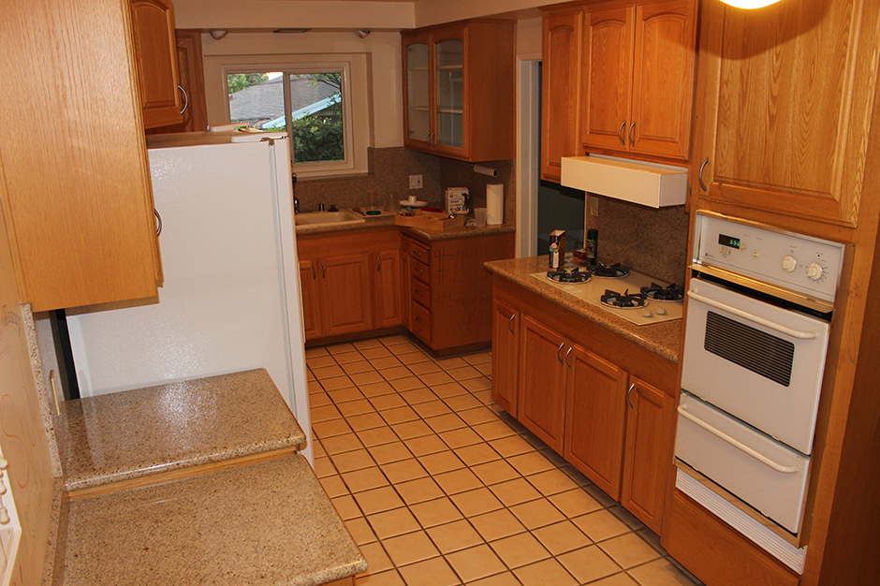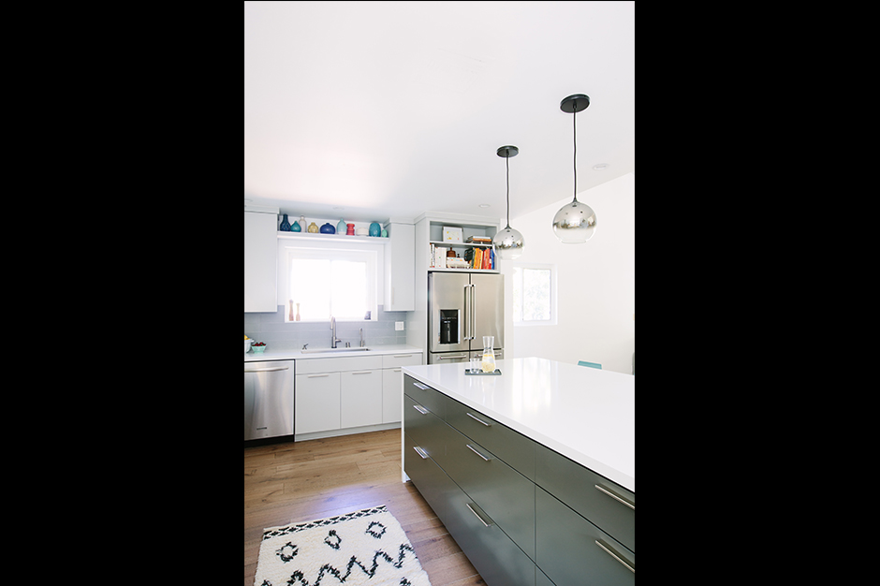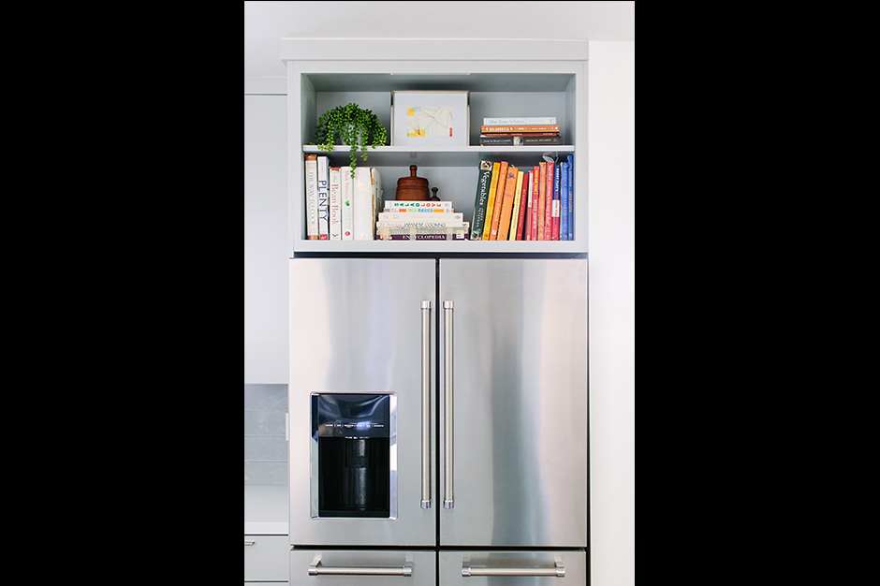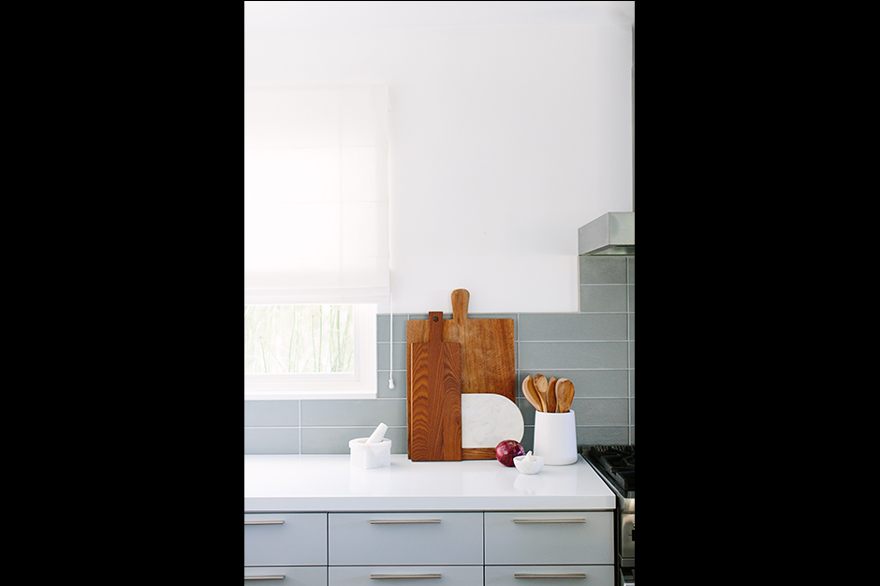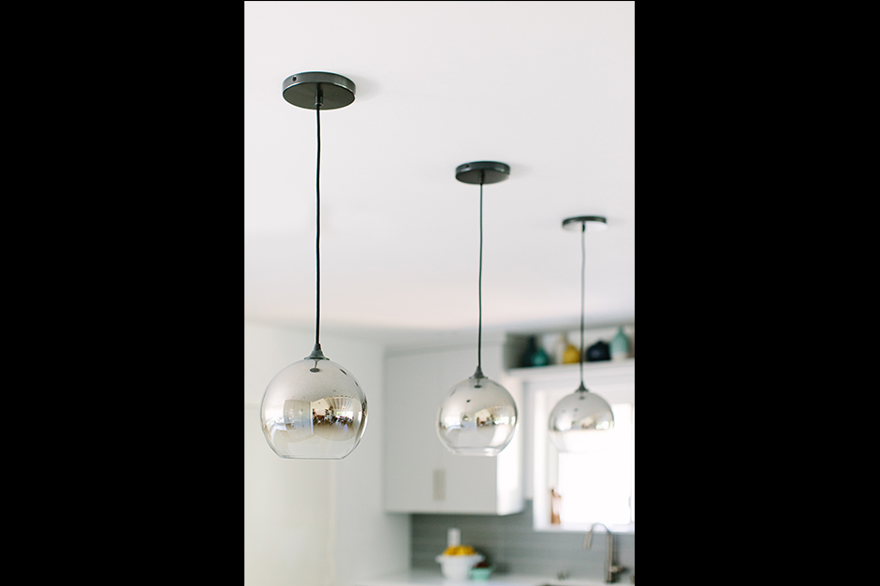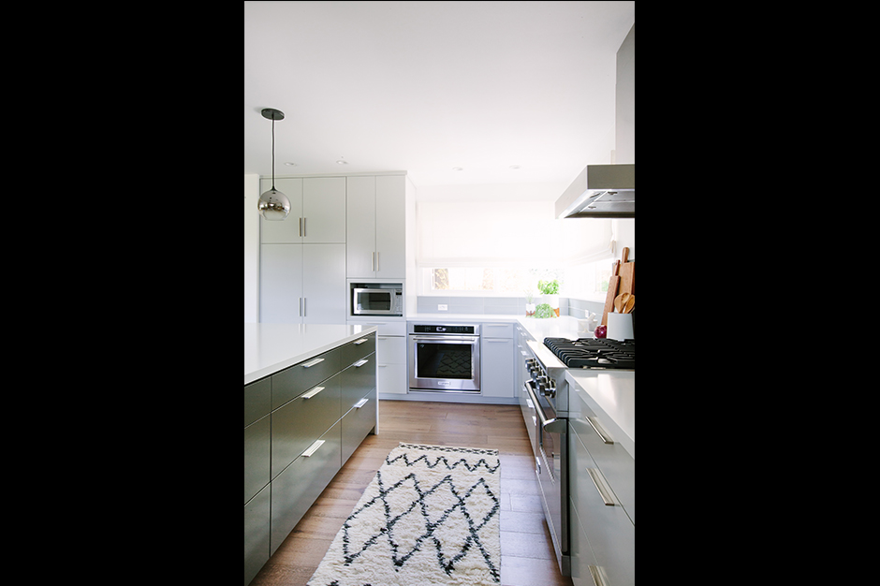May 4, 2018
Today’s tastes – filled with clean lines and simple palettes – feel right at home with mid-century modern design. When faced with the renovation of a house built in the 1950s, designer Jessica McClendon of Los Angeles-based Glamour Nest decided to mix influences from the mid-century modern style with more cozy touches.
“The clients wanted something more contemporary that still flowed with the original architecture of the home,” said McClendon. “While they didn’t want a traditional mid-century kitchen, they also didn’t want the space to feel like a fish out of water.”
Client Requests and Challenges
While the home had been built in the 1950s, the kitchen had been renovated in the 1990s with a dark design and a dysfunctional layout.
“With the combination of drab, brown finishes, a wall blocking off the space from the rest of the home and a design that hadn’t changed since the 1990s, this kitchen was in major need of a makeover,” said McClendon. “I have nothing against vintage, but the 90s vibe didn’t mesh well with the rest of the home.”
The clients wanted the family room and kitchen to become more of a gathering space. To combine these rooms, the design team took down a wall between them and extended the kitchen into the original living area – creating enough room to install a large island.
During the design process and demolition, McClendon stayed in close communication with her clients because of some tight budget constraints.
“The clients actually had a healthy, reasonable budget, but we still had to be very conscious of how each choice played into the overall cost of the project,” she explained.”
To stay within the cost limits, McClendon chose all the fixtures and finishes before demo was completed to ensure she could make adjustments before products arrived.
Easily Maintained Kitchen
The materials she chose needed to fulfill another client goal: a low-maintenance kitchen.
“They are always busy and didn’t want finishes that required a lot of care and upkeep,” said the designer. “They have a life to live after all!”
Easy-to-clean materials like white Caesarstone countertops and a gray, matte glass backsplash were incorporated. These also complement the cabinetry, which is painted in a light gray around the perimeter and a dark gray in the island. The custom-made, flat-panel cabinetry is not only simple to maintain but also includes efficient storage to help the homeowners stay organized.
“I love how multifunctional the island is,” said McClendon. “Instead of four barstools, we opted for three so we could have drawers to house checkbooks, envelopes, markers, paper, etc. We wanted it to be easy to get work done and put things away.”
Modern But Cozy
An overall palette of white and gray could potentially seem stark, so the designer used rustic, wide-plank wood flooring to warm up the space. She also added an open shelf over the sink for an eclectic pottery collection and suggested introducing herbs in pots on the counter. The one pop of color is the mid-century modern barstools in turquoise – a bright and cheery color that would have felt out of place in the previously plain kitchen.
“My favorite part of this design was how excited the clients were to see the finished space,” said the designer. “It was such a huge transformation!”
Source List
Designer: Jessica McClendon
Architect: Graham Ferrier
Contractor: Kief Adler Inc.
Photographer: Mary Costa
Backsplash: Transworld Tile
Cabinetry: Custom
Countertops: Caesarstone
Faucet: Brizo
Hood: Zephyr
Oven: KitchenAid
Pendants: West Elm
Pulls: Knobbery
Range: Viking
Refrigerator: KitchenAid
Rug: West Elm
Sink: Kohler
