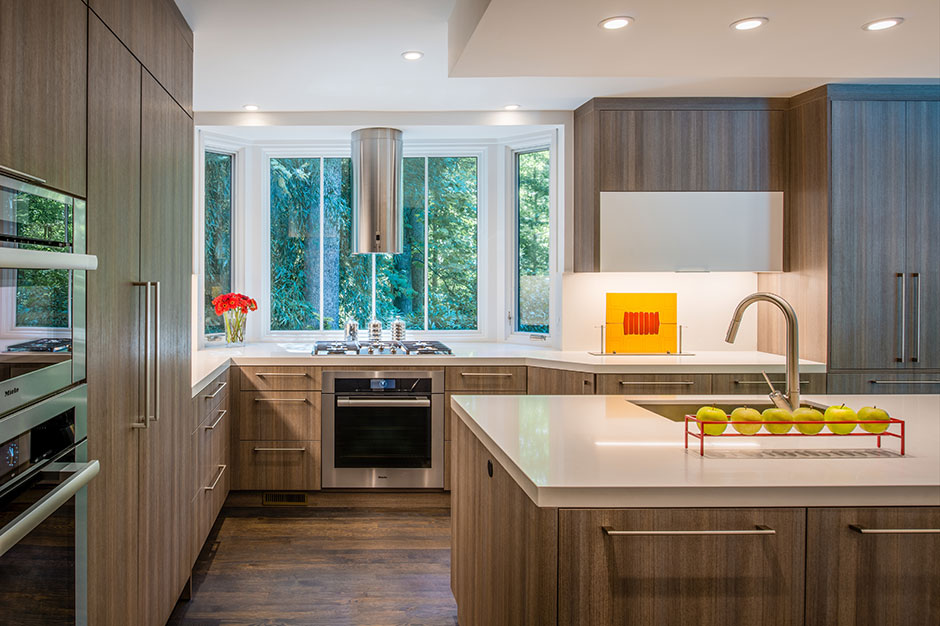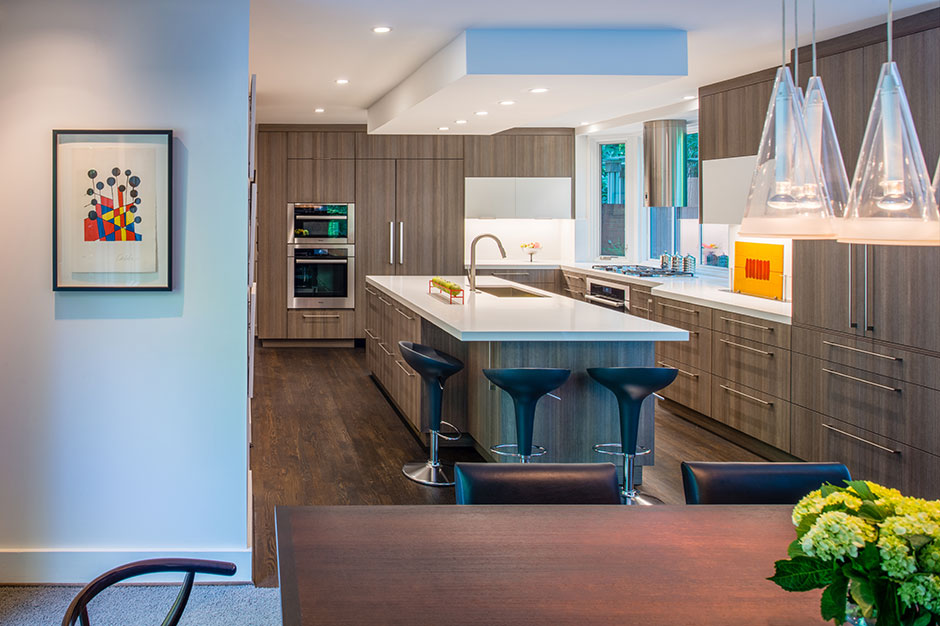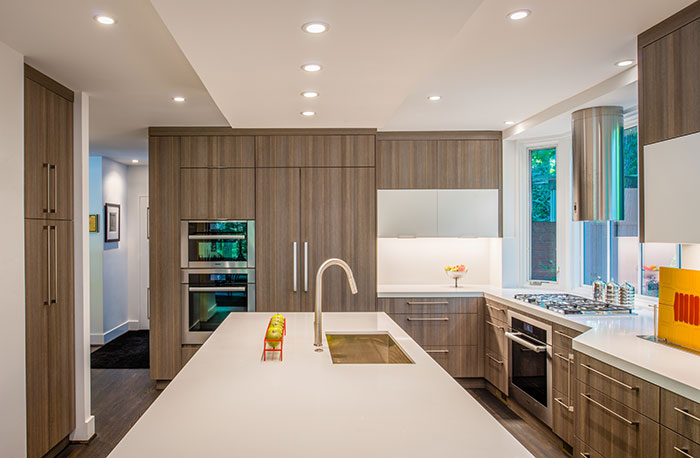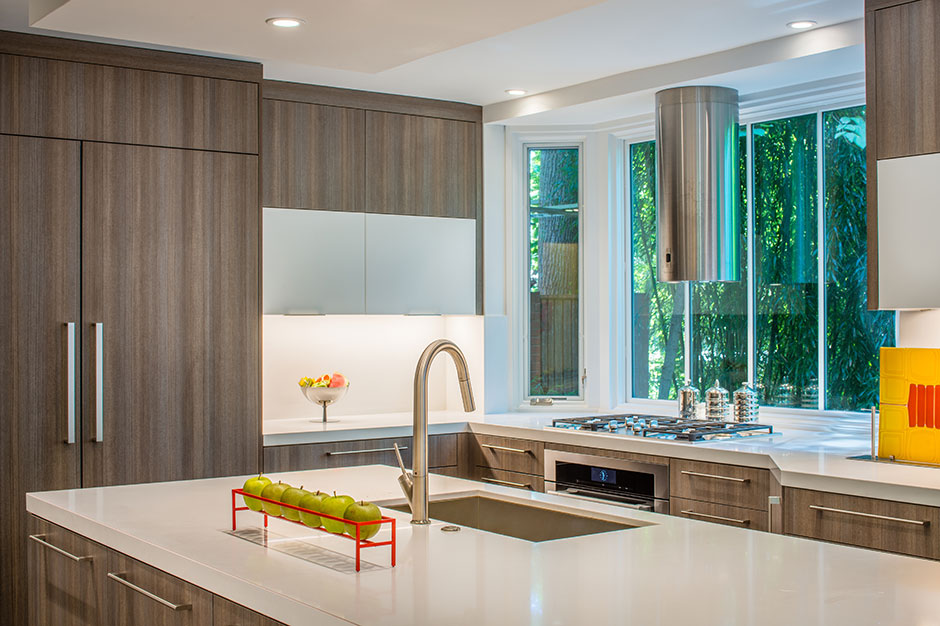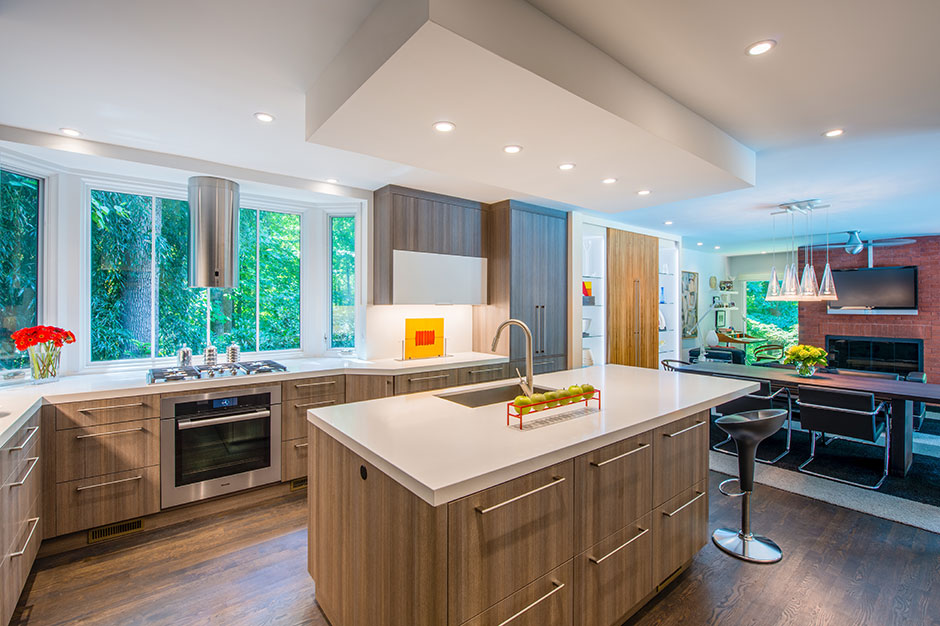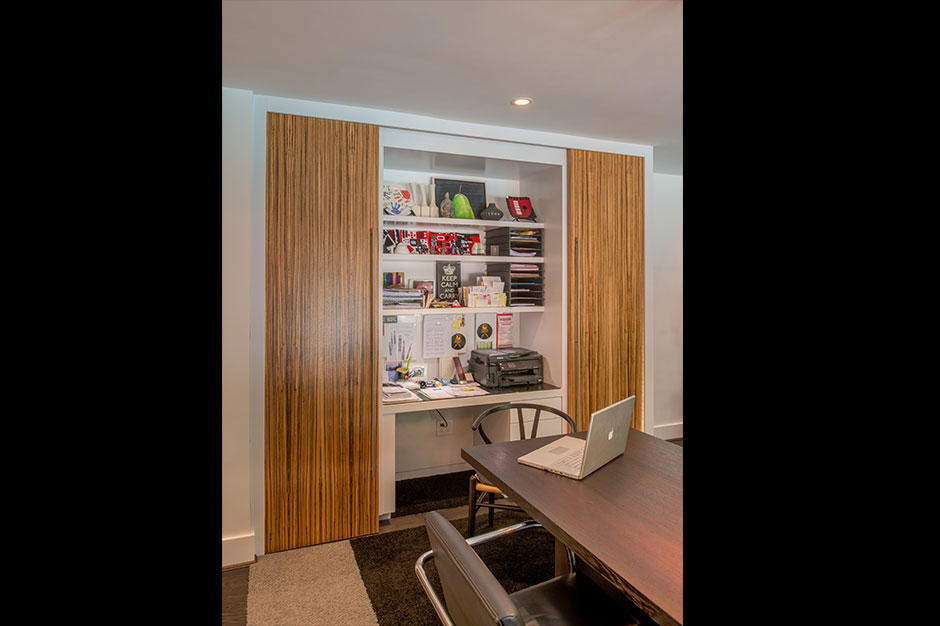November 24, 2017
This time of year can be especially tough on a small kitchen. With more than one cook working and relatives and children milling through the dining area, a dysfunctional space can make holidays challenging. Two homeowners, JP and Kelly Ward, had an advantage in their redesign: they both work for Cabin John, Md.-based Anthony Wilder Design/Build as an architect and interior designer, respectively. With a strong sense of style and the challenge of a 1970s home, they set out to create a more functional and individual space for their family.
Modernizing the Layout
The previous kitchen was small, tight and uninviting, and family meals were chaotic. The dining room was rarely used for gatherings of friends and family. The couple instead wanted a modernized kitchen/dining area. With three children and a collection of artwork, they wanted the space to be an elegant reflection of their style – modern, sleek and clean with a touch of artsy character.
The design team set out to achieve the look they wanted by first demolishing the wall between the kitchen and the dining room and creating an open floor plan.
“Without that wall, the once closed–off rooms merge into a seamless, open space with natural light,” said JP Ward. “The kitchen flows into the dining area, which transitions into the family room.”
Using AutoCAD, the designer laid out a plan for a large, central island and plenty of innovative storage. This includes an appliance garage, which hides the clutter of bulky small appliances and also serves as a pantry space. When company arrives, the clients just close the cabinet to hide what’s inside.
Hidden Work Space
These homeowners also wanted an office they could easily put away when guests come over. They also didn’t want it to encroach on the new room’s sleekness and formality.
The result is a hidden work space next to the dining room table and inside a recessed niche with sliding doors. When open, there is a fully functioning desk with storage and task lighting. When the sliding doors are closed, there are custom glass built-in shelves on either side of the work space, which houses the client’s collection of glass art and sculptures.
“This creative solution allows the clients to go from casual to formal in a matter of seconds,” said the architect.
Finished Right
The couple worked hand in hand with them to decide on the materials and finishes for the kitchen.
“Durability and function were critical,” he added. “Color schemes and varied texture were also very important.”
The team started with the idea of having darker cabinets and a lighter countertop. The result is modern, flat-paneled cabinets with a deep brown, wood-grain look and white, highly durable countertops. There are also white-painted cabinet accents to break up the dark storage and add in a different texture.
Since the cabinetry features a linear wood-grain pattern, the designer decided to bring in a few different shapes to bring more interest and character to the space. One is the cylindrical, floating range hood, which offers an artistic touch to this space. The hood is also stainless steel and has clean lines to complement the rest of the kitchen. Several cone-shaped pendants are clustered above the dining room table next to the hidden office for a chandelier effect.
“The new dining area is designed to act as an office space during the day, an informal dining room at night and a formal area for holidays,” said Kelly Ward. “It is now a space [in which] our family can work, eat, cook, relax and entertain.”
Source List
Designer: JP and Kelly Ward, Anthony Wilder Design/Build
Photography: John Cole
Bar Stools: Boraam, Scoop Bar Stool
Cabinetry: Elmwood
Countertop: Silestone
Dining Table Lights: Fucsia Pendant
Exhaust Hood: Faber
Faucet: Axor Hansgrohe
Microwave: Miele
Recessed Lights: Lightolier
Oven: Miele
Sink: Blanco
