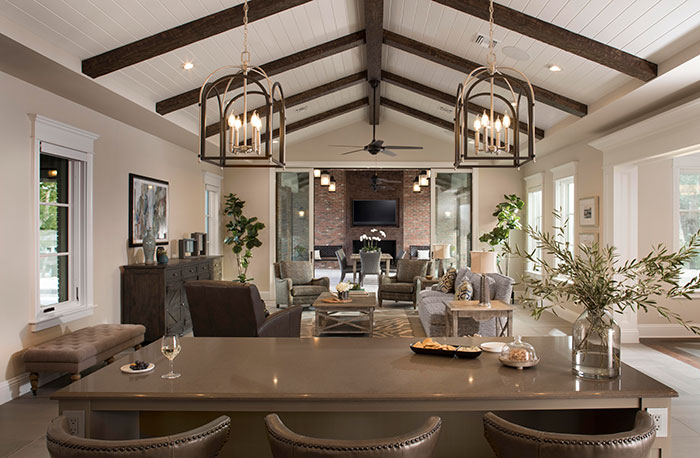A Look Inside the New American Homes

January 15, 2018
Last week, the National Association of Home Builders’ (NAHB) Leading Suppliers Council unveiled the official show homes of the International Builders’ Show (IBS): The New American Home 2018 and The New American Remodel 2018. IBS attendees and media members toured the homes January 9-11, at the Orange County Convention Center in Orlando.
“Each year, the New American Home program continues to raise the bar with a remarkable display of home building innovations,” said NAHB Chairman Granger MacDonald, a home builder and developer from Kerrville, Texas. “Each of these homes illustrates the countless benefits and seemingly limitless potential when using modern home building products and techniques. The homes are sure to spark new trends and innovations throughout the industry.”
View a gallery of the New American Home and the New American Remodel 2018 here.
The New American Home 2018, designed and constructed by Legacy Custom Built Homes, boasts 10,690 square feet and is located on the outskirts of Orlando in the Bella Collina community of Montverde, Fla. It features modern, Tuscan-style architecture that blends traditional with contemporary designs and uses a variety of earthy textures. The home sits on an elevated lakefront lot with a multi-tiered landscaping design that has several levels of outdoor living space and an expansive view of Lake Apopka.
The New American Remodel 2018, renovated by Orlando-based Farina & Sons, is an 80-year-old residence located in an established neighborhood north of downtown Orlando. The entire home was modernized, yet it maintains several key elements of its original design. Renovations increased the space to 7,262 square feet and include a large kitchen with an adjoining great room, an outdoor pavilion and an all-new master suite.
“Our overall goal was to create a distinctive, high-performing remodeled home that incorporated the latest designs and technology but in a way that honored its original character,” said Victor Farina, president of Farina and Sons. “After an incredible amount of hard work from an extremely talented team of professionals, we’ve built a real show stopper of a home that will exceed all expectations.”
Both homes are projected to achieve Emerald status – the highest of the four levels of green building recognized by the ICC 700 National Green Building Standard. Other anticipated certifications for both homes include the Department of Energy’s Energy Star, Builders Challenge qualified/Build America Program and Net Zero Energy Ready Home.
Achieving such high-performance ratings was made possible by incorporating state-of-the-art green/sustainable building products. Each home features spray-foam insulation, automated LED lighting and a full array of energy-efficient appliances.
“This was one of the more challenging projects we’ve done, but it was also one of the most exciting,” said John Kolb, executive vice president of Legacy Custom Built Homes. “We successfully turned several obstacles into opportunities and created a magnificent, truly one-of-a-kind home with several ‘wow’ factors. We could not be more impressed with the final product.”
More News
April 19, 2024 | Business
How K&B Brands Handle Product Quality Control
April 19, 2024 | Business
Artistic Tile Paramus Unveils New Location
April 18, 2024 | Business, People
Excelling at Kitchen Design When You Don’t Like to Cook
April 18, 2024 | Awards & Events
KCMA Design Awards Announces Winners
April 17, 2024 | People
WAC Lighting Promotes Becky Li to President
April 2, 2024 | Sponsored
Whirlpool Corp. Brings Purposeful Innovation Home